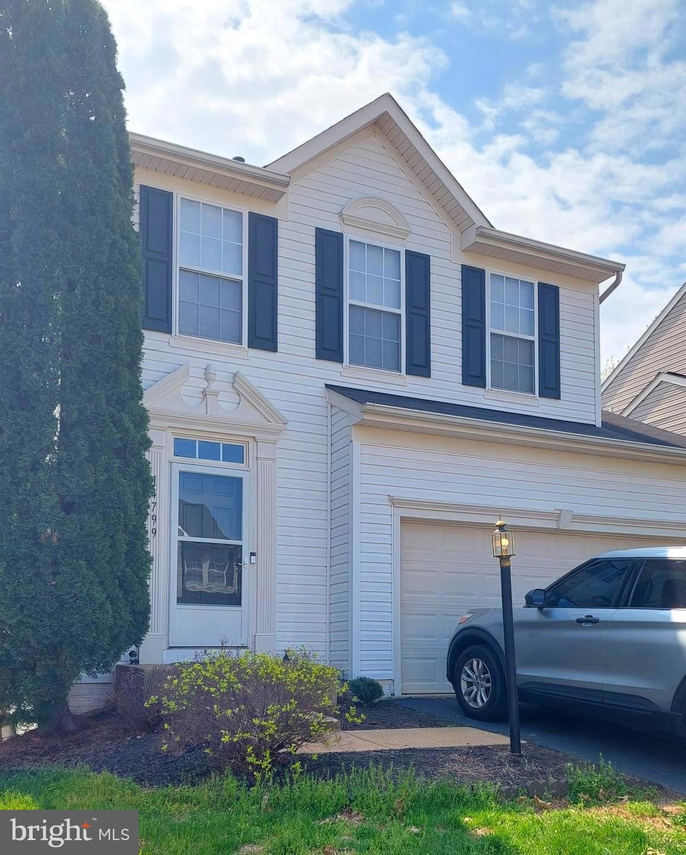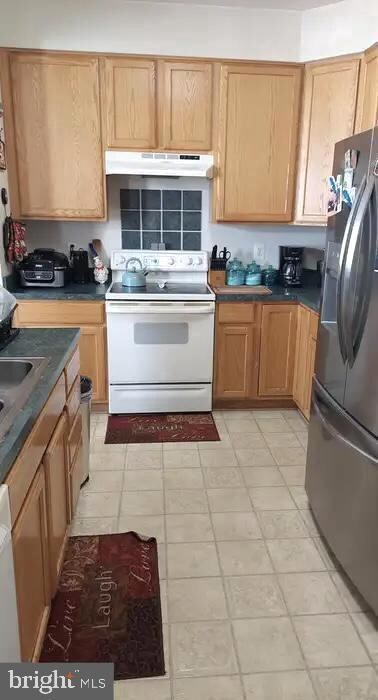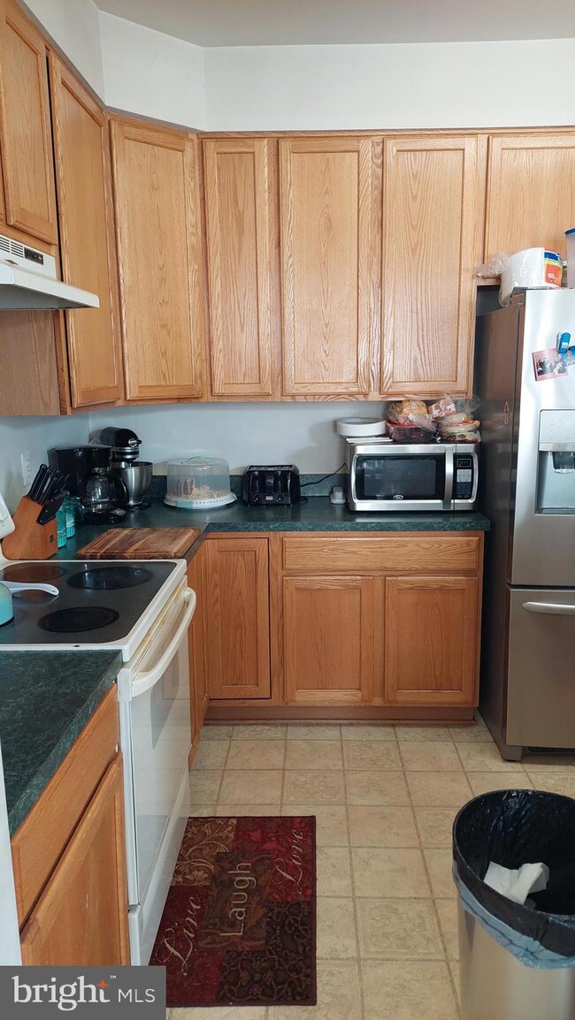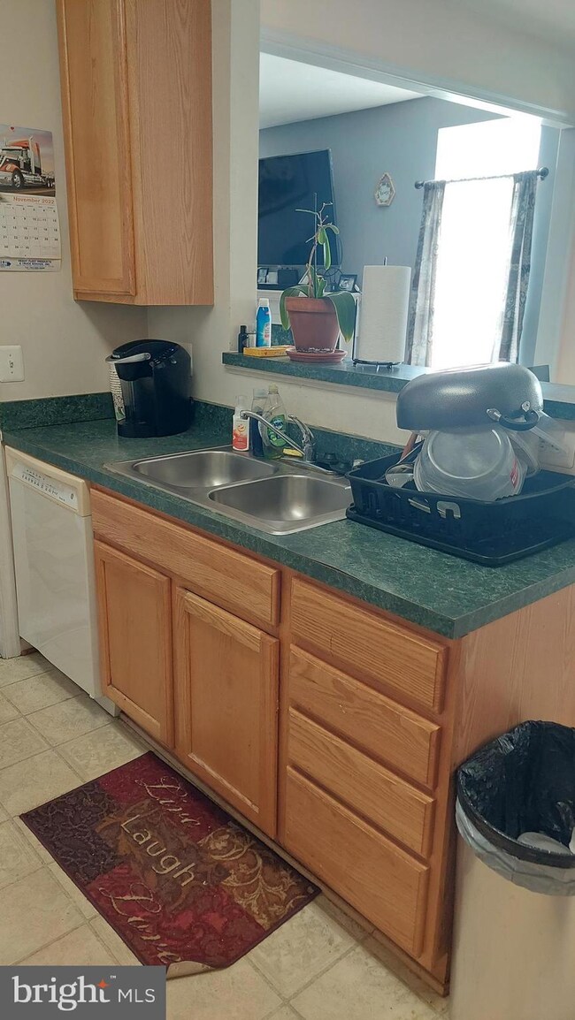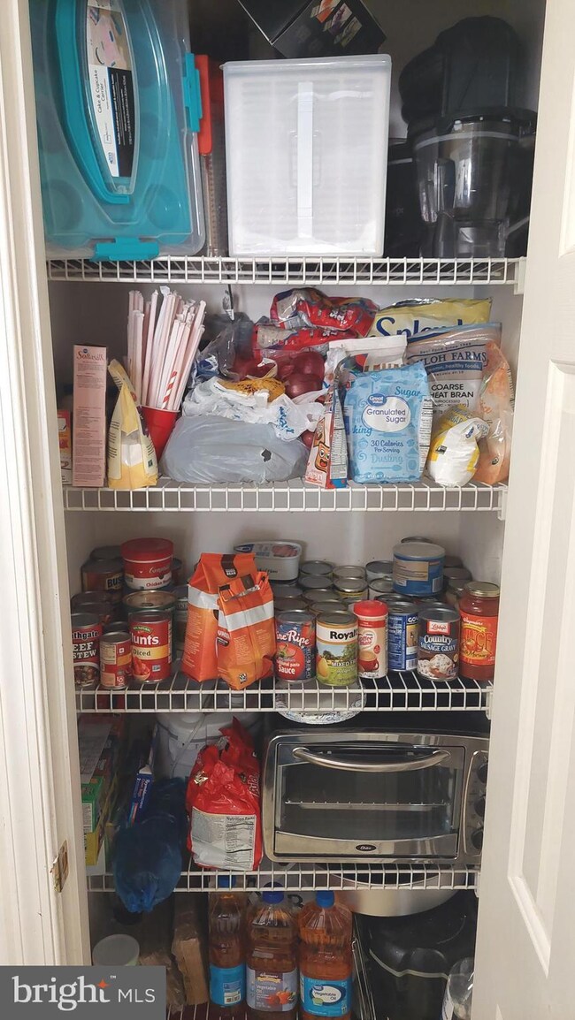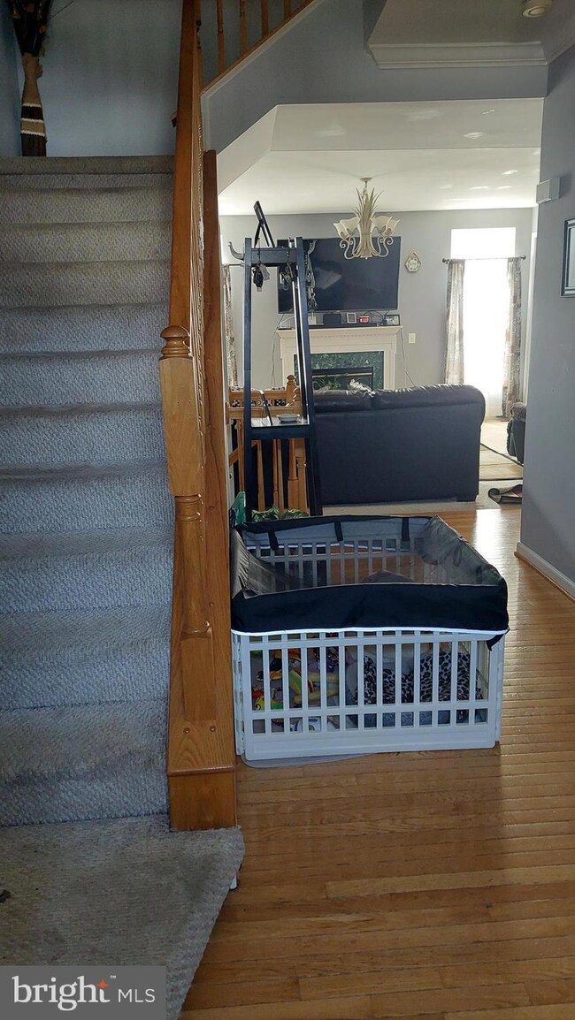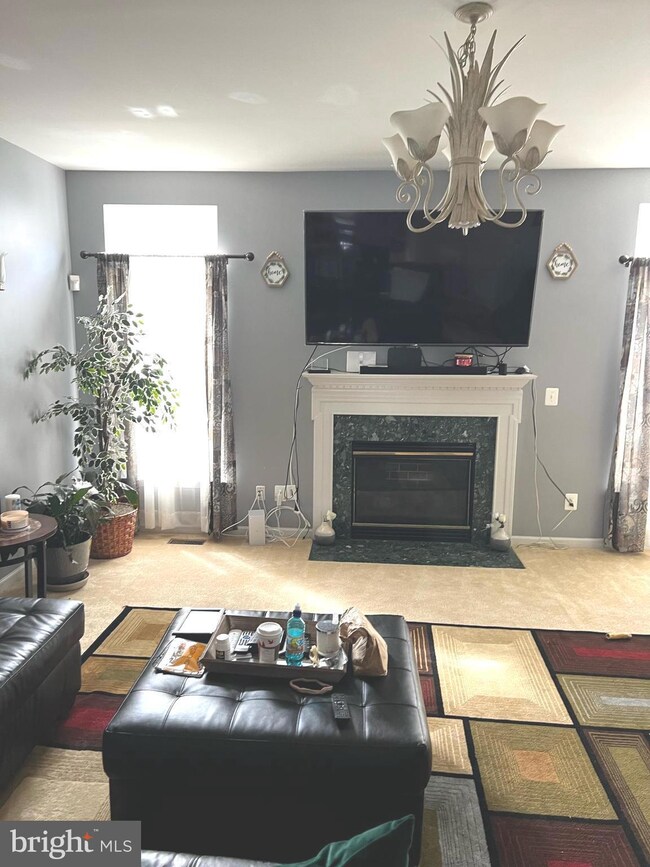
14799 Links Pond Cir Gainesville, VA 20155
Highlights
- Open Floorplan
- Victorian Architecture
- 1 Fireplace
- Buckland Mills Elementary School Rated A
- Attic
- <<doubleOvenToken>>
About This Home
As of May 2024FOUR Bedrooms with 3.5 Bathrooms, including Lower Level Bedroom and Full Bathroom. Main Level has Open Floor Plan and Hardwoods. Owner's Suite is Large with Walk-In Closet and Double Sinks in Bathroom. Pantry in Kitchen. Lower Level is fully finished with walk-out to Deck from Lower Level and awaits your finishing touch to add the upstairs Deck! Home Sold Strictly in AS-IS Condition, but home is in good condition. This is a MUST SEE in a great neighborhood with swimming pool, basketball court, and playground. Location is close to Metro/OmniRide/VRE/I-66/Route 29 for easy commuting, shopping, and dining.
Last Agent to Sell the Property
Corvelli Realty License #0225072863 Listed on: 04/28/2023
Home Details
Home Type
- Single Family
Est. Annual Taxes
- $5,604
Year Built
- Built in 2002
Lot Details
- 4,578 Sq Ft Lot
- Property is zoned R6
HOA Fees
- $70 Monthly HOA Fees
Parking
- 2 Car Attached Garage
- Front Facing Garage
- Driveway
- On-Street Parking
Home Design
- Victorian Architecture
- Slab Foundation
- Vinyl Siding
Interior Spaces
- Property has 3 Levels
- Open Floorplan
- Central Vacuum
- 1 Fireplace
- Family Room Off Kitchen
- Dining Area
- Attic
- Finished Basement
Kitchen
- <<doubleOvenToken>>
- Stove
- <<builtInMicrowave>>
- Dishwasher
- Disposal
Bedrooms and Bathrooms
Laundry
- Dryer
- Washer
Utilities
- Central Air
- Heat Pump System
- Vented Exhaust Fan
- Natural Gas Water Heater
Community Details
- Somerset Subdivision, Octavia Ryan Floorplan
Listing and Financial Details
- Tax Lot 68
- Assessor Parcel Number 7397-15-4793
Ownership History
Purchase Details
Home Financials for this Owner
Home Financials are based on the most recent Mortgage that was taken out on this home.Purchase Details
Home Financials for this Owner
Home Financials are based on the most recent Mortgage that was taken out on this home.Purchase Details
Purchase Details
Home Financials for this Owner
Home Financials are based on the most recent Mortgage that was taken out on this home.Purchase Details
Home Financials for this Owner
Home Financials are based on the most recent Mortgage that was taken out on this home.Purchase Details
Similar Homes in the area
Home Values in the Area
Average Home Value in this Area
Purchase History
| Date | Type | Sale Price | Title Company |
|---|---|---|---|
| Deed | $581,100 | First American Title | |
| Warranty Deed | $580,000 | Atlas Title | |
| Deed | -- | -- | |
| Warranty Deed | $439,000 | -- | |
| Deed | $287,325 | -- | |
| Deed | $53,530 | -- |
Mortgage History
| Date | Status | Loan Amount | Loan Type |
|---|---|---|---|
| Open | $680,000 | New Conventional | |
| Previous Owner | $562,600 | New Conventional | |
| Previous Owner | $351,200 | New Conventional | |
| Previous Owner | $229,850 | New Conventional |
Property History
| Date | Event | Price | Change | Sq Ft Price |
|---|---|---|---|---|
| 05/06/2024 05/06/24 | Sold | $680,000 | +4.6% | $255 / Sq Ft |
| 04/05/2024 04/05/24 | For Sale | $649,999 | +12.1% | $244 / Sq Ft |
| 06/13/2023 06/13/23 | Sold | $580,000 | 0.0% | $320 / Sq Ft |
| 05/04/2023 05/04/23 | Pending | -- | -- | -- |
| 05/03/2023 05/03/23 | Off Market | $580,000 | -- | -- |
| 04/28/2023 04/28/23 | For Sale | $599,900 | -- | $331 / Sq Ft |
Tax History Compared to Growth
Tax History
| Year | Tax Paid | Tax Assessment Tax Assessment Total Assessment is a certain percentage of the fair market value that is determined by local assessors to be the total taxable value of land and additions on the property. | Land | Improvement |
|---|---|---|---|---|
| 2024 | $5,779 | $581,100 | $201,700 | $379,400 |
| 2023 | $5,163 | $496,200 | $184,200 | $312,000 |
| 2022 | $5,279 | $466,400 | $179,400 | $287,000 |
| 2021 | $4,781 | $390,100 | $131,400 | $258,700 |
| 2020 | $6,119 | $394,800 | $134,300 | $260,500 |
| 2019 | $5,949 | $383,800 | $134,300 | $249,500 |
| 2018 | $4,388 | $363,400 | $126,000 | $237,400 |
| 2017 | $4,289 | $346,400 | $119,600 | $226,800 |
| 2016 | $4,139 | $337,200 | $115,100 | $222,100 |
| 2015 | $4,015 | $327,800 | $113,500 | $214,300 |
| 2014 | $4,015 | $319,900 | $106,000 | $213,900 |
Agents Affiliated with this Home
-
Anjana Budhathoki

Seller's Agent in 2024
Anjana Budhathoki
Onest Real Estate
(703) 509-1167
3 in this area
101 Total Sales
-
Prayash Bhusal

Seller Co-Listing Agent in 2024
Prayash Bhusal
Onest Real Estate
(571) 286-7914
1 in this area
22 Total Sales
-
Jas Kaur
J
Buyer's Agent in 2024
Jas Kaur
Prime Properties DMV, LLC.
1 in this area
6 Total Sales
-
Trish Corvelli

Seller's Agent in 2023
Trish Corvelli
Corvelli Realty
(703) 815-6250
1 in this area
15 Total Sales
Map
Source: Bright MLS
MLS Number: VAPW2048806
APN: 7397-15-4793
- 14712 Links Pond Cir
- 7207 Traphill Way
- 7471 Brunson Cir Unit 10A
- 7467 Brunson Cir
- 7168 Little Thames Dr
- 7313 Early Marker Ct
- 7470 Brunson Cir Unit 9H
- 7119 Little Thames Dr
- 10496 Neale Sound Ct
- 7070 Little Thames Dr Unit 124
- 7072 Little Thames Dr
- 14472 Village High St Unit 149
- 7055 Rogue Forest Ln
- 10495 Wharfdale Place
- 14532 Kentish Fire St
- 14512 Penderlea Ct
- 15151 Gaffney Cir
- 14804 Cartagena Dr
- 15009 Onan Ct
- 7100 Wheeling Way
