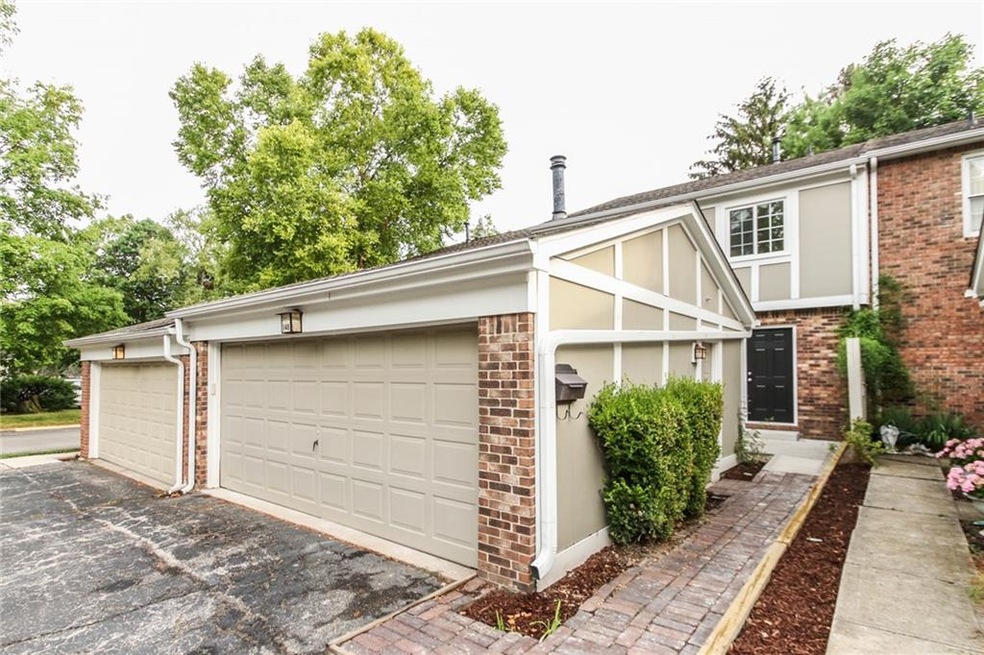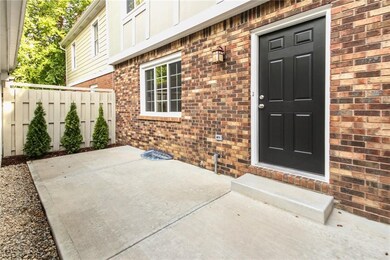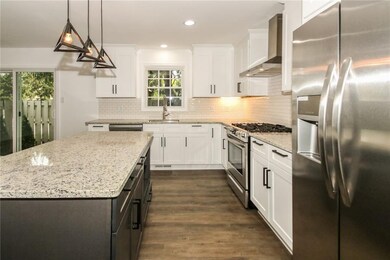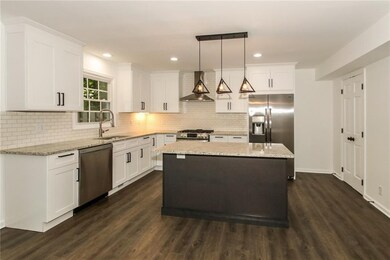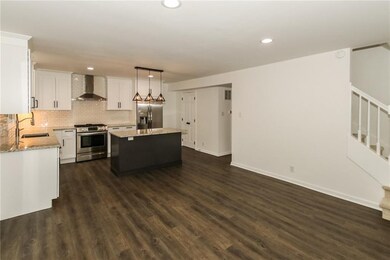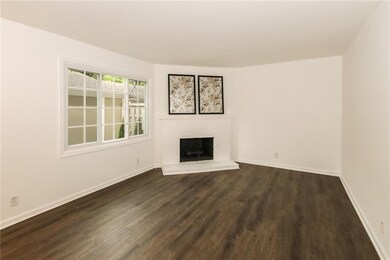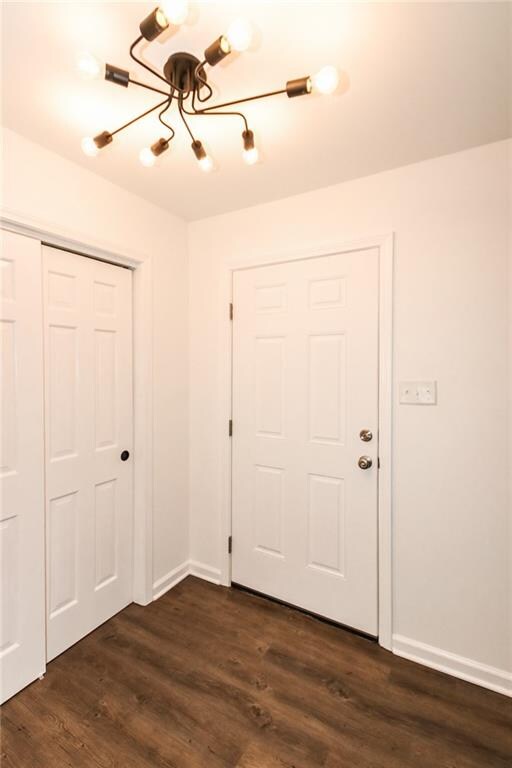
148 Aspen Way Carmel, IN 46032
Downtown Carmel NeighborhoodHighlights
- Traditional Architecture
- 2 Car Detached Garage
- Forced Air Heating and Cooling System
- Carmel Elementary School Rated A
- Walk-In Closet
- Family or Dining Combination
About This Home
As of July 2019Don't miss this completely remodeled downtown Carmel townhome! Boasts 3 spacious bedrooms, two w/ attached full baths and large closets. Main level includes bright and open kitchen w/ center island, granite CT's, designer cabinets, half bath and gorgeous fireplace in living room! Additional NEW features include: new LVP floors on main/bsmnt, new plush carpet up, subway tile back-splash, new SS appliances/vent hood, light fixtures, and all new bathroom finishes. Finished basement provides wonderful second living space and two outdoor patios are perfect for summer nights! Pool and clubhouse included in HOA. And a 2 car garage! All of this walking distance to Main Street and City Center!
Last Agent to Sell the Property
Berkshire Hathaway Home License #RB15000046 Listed on: 07/15/2019

Last Buyer's Agent
Trudy Paige
RE/MAX Advanced Realty

Townhouse Details
Home Type
- Townhome
Est. Annual Taxes
- $2,596
Year Built
- Built in 1976
Lot Details
- 10,454 Sq Ft Lot
Parking
- 2 Car Detached Garage
Home Design
- Traditional Architecture
- Brick Exterior Construction
- Block Foundation
Interior Spaces
- 2-Story Property
- Vinyl Clad Windows
- Living Room with Fireplace
- Family or Dining Combination
- Finished Basement
- Sump Pump
- Attic Access Panel
Kitchen
- Gas Oven
- <<microwave>>
- Dishwasher
Bedrooms and Bathrooms
- 3 Bedrooms
- Walk-In Closet
Home Security
Utilities
- Forced Air Heating and Cooling System
- Gas Water Heater
Listing and Financial Details
- Assessor Parcel Number 291030312003000018
Community Details
Overview
- Association fees include home owners
- Carmelaire Subdivision
- Property managed by Kirkpatrick
Security
- Carbon Monoxide Detectors
Ownership History
Purchase Details
Home Financials for this Owner
Home Financials are based on the most recent Mortgage that was taken out on this home.Purchase Details
Home Financials for this Owner
Home Financials are based on the most recent Mortgage that was taken out on this home.Purchase Details
Home Financials for this Owner
Home Financials are based on the most recent Mortgage that was taken out on this home.Similar Homes in the area
Home Values in the Area
Average Home Value in this Area
Purchase History
| Date | Type | Sale Price | Title Company |
|---|---|---|---|
| Quit Claim Deed | -- | Ata Natl Ttl Group Of In Llc | |
| Warranty Deed | -- | Title Links Llc | |
| Warranty Deed | $125,000 | First American Title Ins Co |
Mortgage History
| Date | Status | Loan Amount | Loan Type |
|---|---|---|---|
| Open | $209,000 | New Conventional | |
| Previous Owner | $209,000 | New Conventional | |
| Previous Owner | $97,000 | Credit Line Revolving |
Property History
| Date | Event | Price | Change | Sq Ft Price |
|---|---|---|---|---|
| 07/16/2019 07/16/19 | Sold | $220,000 | 0.0% | $96 / Sq Ft |
| 07/15/2019 07/15/19 | Pending | -- | -- | -- |
| 07/15/2019 07/15/19 | For Sale | $220,000 | +76.0% | $96 / Sq Ft |
| 01/04/2019 01/04/19 | Sold | $125,000 | -7.4% | $55 / Sq Ft |
| 11/25/2018 11/25/18 | Pending | -- | -- | -- |
| 11/21/2018 11/21/18 | For Sale | $135,000 | -- | $59 / Sq Ft |
Tax History Compared to Growth
Tax History
| Year | Tax Paid | Tax Assessment Tax Assessment Total Assessment is a certain percentage of the fair market value that is determined by local assessors to be the total taxable value of land and additions on the property. | Land | Improvement |
|---|---|---|---|---|
| 2024 | $2,803 | $278,900 | $84,000 | $194,900 |
| 2023 | $2,803 | $279,700 | $57,200 | $222,500 |
| 2022 | $1,867 | $242,000 | $57,200 | $184,800 |
| 2021 | $1,867 | $188,200 | $57,200 | $131,000 |
| 2020 | $1,568 | $166,000 | $57,200 | $108,800 |
| 2019 | $1,078 | $130,300 | $24,800 | $105,500 |
| 2018 | $2,748 | $135,000 | $24,800 | $110,200 |
| 2017 | $2,597 | $128,000 | $24,800 | $103,200 |
| 2016 | $2,436 | $118,900 | $24,800 | $94,100 |
| 2014 | $2,125 | $108,600 | $20,800 | $87,800 |
| 2013 | $2,125 | $104,400 | $20,800 | $83,600 |
Agents Affiliated with this Home
-
Jim Miller

Seller's Agent in 2019
Jim Miller
Berkshire Hathaway Home
(317) 805-4663
15 in this area
83 Total Sales
-
James Anthony

Seller's Agent in 2019
James Anthony
F.C. Tucker Company
(317) 488-1673
5 in this area
101 Total Sales
-
T
Buyer's Agent in 2019
Trudy Paige
RE/MAX
Map
Source: MIBOR Broker Listing Cooperative®
MLS Number: MBR21654527
APN: 29-10-30-312-003.000-018
- 162 Carmelaire Dr
- 612 Kinzer Ave
- 120 1st Ave SE
- 737 Madelyn Dr
- 745 Madelyn Dr
- 753 Madelyn Dr
- 555 Gilder Dr
- 754 Astor Ln
- 848 Kinzer Ave
- 41 N Rangeline Rd Unit 7
- 41 N Rangeline Rd Unit 2
- 469 Ash Dr
- 30 W Main St Unit 3D
- 746 Astor Dr
- 127 Monon Green Blvd
- 80 Monon Blvd
- 904 Veterans Way
- 517 Steinbeck Place
- 925 Veterans Way Unit 101
- 311 2nd St NE
