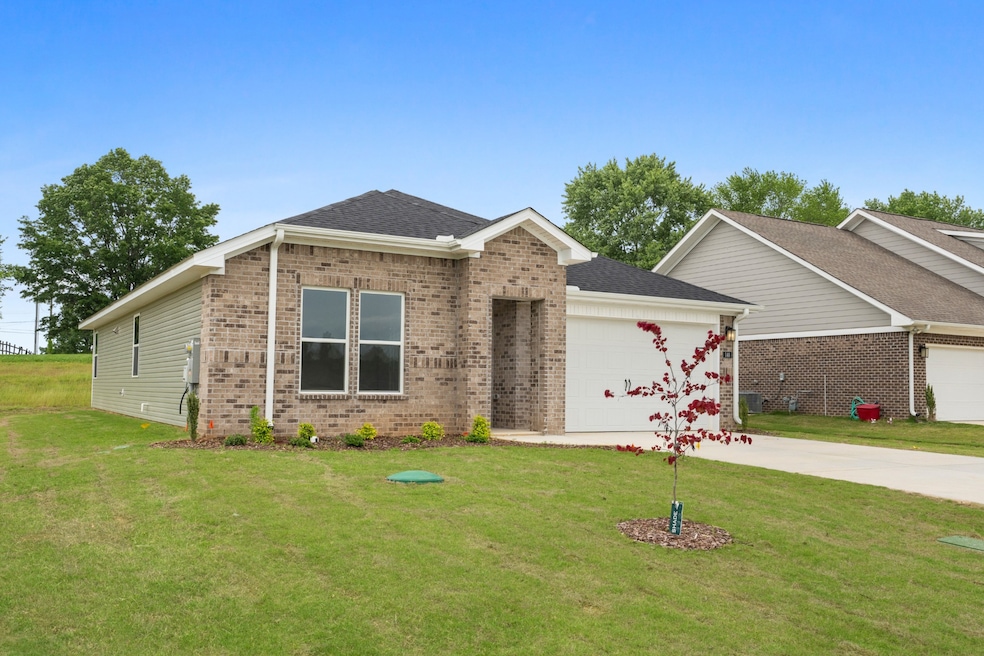
148 Aurora Cir Fayetteville, TN 37334
Estimated payment $1,775/month
Highlights
- Wooded Lot
- Walk-In Closet
- Interior Storage Closet
- 2 Car Attached Garage
- Cooling Available
- Smart Locks
About This Home
This home is packed with thoughtful features to maximize livability and flexible options to make your home unique to you. Located centrally just off the kitchen you will find the pocket office, a flexible space that is limited only by your imagination. Natural light brings throughout. This home has an in ground sprinkler system so you can keep your grass lush and beautiful, making it easy maintenance. All information to be verified by the purchaser.
Listing Agent
Davidson Homes, LLC Brokerage Phone: 2567836850 License #381804 Listed on: 05/28/2025
Home Details
Home Type
- Single Family
Est. Annual Taxes
- $2,500
Year Built
- Built in 2025
Lot Details
- Lot Has A Rolling Slope
- Wooded Lot
HOA Fees
- $17 Monthly HOA Fees
Parking
- 2 Car Attached Garage
- Driveway
Home Design
- Brick Exterior Construction
- Slab Foundation
- Asphalt Roof
- Vinyl Siding
Interior Spaces
- 1,746 Sq Ft Home
- Property has 1 Level
- Interior Storage Closet
- Smart Locks
Kitchen
- Microwave
- Dishwasher
Flooring
- Carpet
- Laminate
Bedrooms and Bathrooms
- 3 Main Level Bedrooms
- Walk-In Closet
- 2 Full Bathrooms
Schools
- Highland Rim Elementary
- Lincoln County High School
Utilities
- Cooling Available
- Central Heating
Community Details
- $150 One-Time Secondary Association Fee
- Bailey Park Subdivision
Listing and Financial Details
- Tax Lot 91
Map
Home Values in the Area
Average Home Value in this Area
Property History
| Date | Event | Price | Change | Sq Ft Price |
|---|---|---|---|---|
| 06/20/2025 06/20/25 | Price Changed | $284,900 | -8.9% | $163 / Sq Ft |
| 05/28/2025 05/28/25 | For Sale | $312,900 | +9.8% | $179 / Sq Ft |
| 03/01/2025 03/01/25 | For Sale | $284,900 | -- | $163 / Sq Ft |
Similar Homes in Fayetteville, TN
Source: Realtracs
MLS Number: 2896986
- Kerry Plan at Bailey Park
- Lakeside Plan at Bailey Park
- Aldridge Plan at Bailey Park
- Cali Plan at Bailey Park
- Freeport Plan at Bailey Park
- 29 Annie Kate Dr
- The Daphne E Plan at Bailey Park
- The Franklin D Plan at Bailey Park
- The Asheville D Plan at Bailey Park
- 40 Aurora Cir
- 17 Aurora Cir
- 44 Aurora Cir
- 46 Aurora Cir
- 10 Jackson Way
- 50 Aurora Cir
- 18 Jackson Way
- 36 Aurora Cir
- 207 Fern Bank Dr
- 112 Hazelwood Dr
- 113 Cedar Elm Way
- 108 Oliver Ct
- 107 Lem Way
- 160 Keller Dr
- 107 Lem Way Rd
- 279 Shubert Dr
- 302 Joe Quick Rd
- 578 W Limestone Rd
- 155 Dundee Rd Unit A
- 123 Danridge Dr
- 15 Stewarts Chapel Rd
- 1653 Walker Ln
- 109 Brenna Ln
- 1785 Ready Section Rd Unit A
- 111 Goodlett St Unit Apartment 1
- 120 Chesire Cove Ln
- 124 Angie Dr
- 147 Chesire Cove Ln






