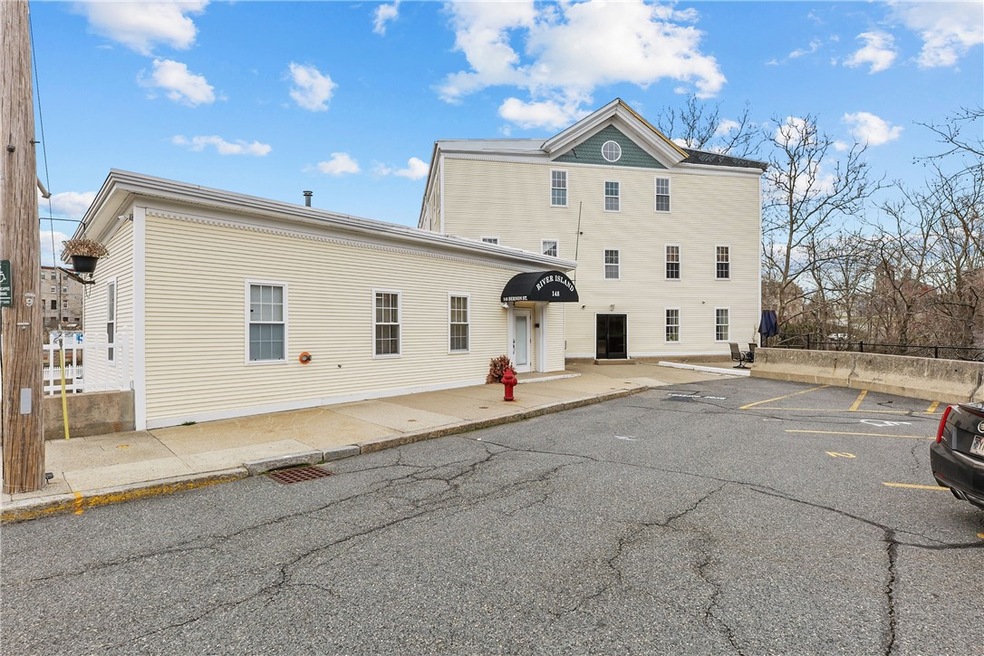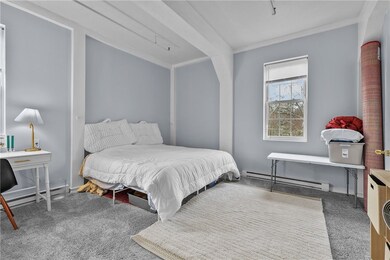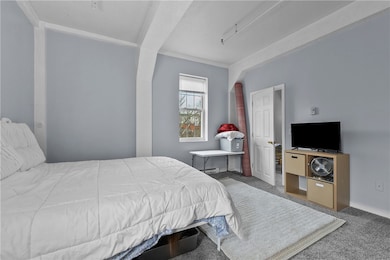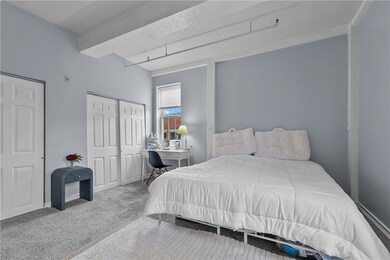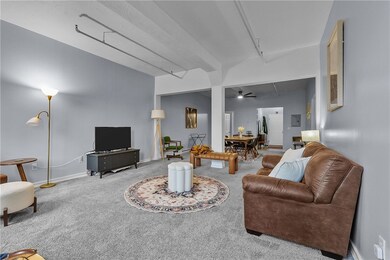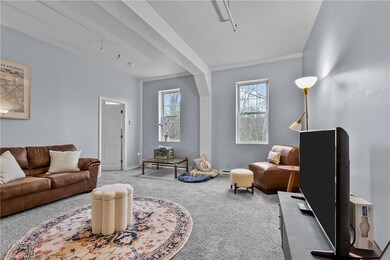
148 Bernon St Unit 20 Woonsocket, RI 02895
Downtown Woonsocket NeighborhoodHighlights
- Water Views
- Bathtub with Shower
- Baseboard Heating
- Intercom
- Shops
- Carpet
About This Home
As of June 2025Experience the charm of this meticulously maintained corner unit condo . The open-concept living area is bathed in natural light, thanks to expansive, oversized windows that provide tranquil views of the running water behind the building. The spacious bedroom offers ample closet space, while the kitchen features abundant cabinetry and a charming stained-glass window. Residents can enjoy the scenic beauty of River Island Art Park, located just behind the property, which offers walking paths, sitting areas, a gazebo, a main stage, a boat launch, fishing spots, and local art exhibits. The well-maintained building ensures a comfortable living environment, and the condo fee covers water and sewer expenses for easy living. Conveniently located near local shops, dining, parks, and public transit, with quick access to Route 146, this condo offers a unique blend of comfort and accessibility. Schedule your tour today to experience all this home has to offer! *This condo can use a FHA or VA Spot Approval for financing*
Last Agent to Sell the Property
Century 21 Limitless PRG License #RES.0047659 Listed on: 04/30/2025

Property Details
Home Type
- Condominium
Est. Annual Taxes
- $1,386
Year Built
- Built in 1870
HOA Fees
- $350 Monthly HOA Fees
Home Design
- Aluminum Siding
Interior Spaces
- 812 Sq Ft Home
- 1-Story Property
- Water Views
- Intercom
Kitchen
- Oven
- Range with Range Hood
- Dishwasher
- Disposal
Flooring
- Carpet
- Laminate
- Vinyl
Bedrooms and Bathrooms
- 1 Bedroom
- 1 Full Bathroom
- Bathtub with Shower
Parking
- 1 Parking Space
- No Garage
- Assigned Parking
Utilities
- No Cooling
- Baseboard Heating
- Electric Water Heater
Listing and Financial Details
- Tax Lot 186-49
- Assessor Parcel Number 148BERNONST20WOON
Community Details
Overview
- Association fees include laundry, ground maintenance, parking, snow removal, trash, water
- 26 Units
Amenities
- Shops
- Restaurant
Pet Policy
- Pets Allowed
Ownership History
Purchase Details
Home Financials for this Owner
Home Financials are based on the most recent Mortgage that was taken out on this home.Purchase Details
Home Financials for this Owner
Home Financials are based on the most recent Mortgage that was taken out on this home.Purchase Details
Home Financials for this Owner
Home Financials are based on the most recent Mortgage that was taken out on this home.Purchase Details
Purchase Details
Home Financials for this Owner
Home Financials are based on the most recent Mortgage that was taken out on this home.Purchase Details
Purchase Details
Purchase Details
Purchase Details
Similar Homes in the area
Home Values in the Area
Average Home Value in this Area
Purchase History
| Date | Type | Sale Price | Title Company |
|---|---|---|---|
| Warranty Deed | $200,000 | None Available | |
| Warranty Deed | $200,000 | None Available | |
| Warranty Deed | $214,900 | None Available | |
| Warranty Deed | $214,900 | None Available | |
| Warranty Deed | $214,900 | None Available | |
| Warranty Deed | $160,000 | None Available | |
| Warranty Deed | $160,000 | None Available | |
| Warranty Deed | $160,000 | None Available | |
| Deed | $61,500 | -- | |
| Deed | $61,500 | -- | |
| Deed | $52,500 | -- | |
| Deed | $52,500 | -- | |
| Foreclosure Deed | $176,709 | -- | |
| Foreclosure Deed | $176,709 | -- | |
| Deed | $160,000 | -- | |
| Deed | $160,000 | -- | |
| Deed | $125,000 | -- | |
| Deed | $125,000 | -- | |
| Deed | $79,500 | -- | |
| Deed | $79,500 | -- |
Mortgage History
| Date | Status | Loan Amount | Loan Type |
|---|---|---|---|
| Open | $190,000 | Purchase Money Mortgage | |
| Closed | $190,000 | Purchase Money Mortgage | |
| Closed | $15,000 | Second Mortgage Made To Cover Down Payment | |
| Previous Owner | $152,000 | Purchase Money Mortgage | |
| Previous Owner | $46,000 | Purchase Money Mortgage |
Property History
| Date | Event | Price | Change | Sq Ft Price |
|---|---|---|---|---|
| 06/09/2025 06/09/25 | Sold | $200,000 | +0.5% | $246 / Sq Ft |
| 05/20/2025 05/20/25 | Pending | -- | -- | -- |
| 04/30/2025 04/30/25 | For Sale | $199,000 | -7.4% | $245 / Sq Ft |
| 09/12/2024 09/12/24 | Sold | $214,900 | 0.0% | $265 / Sq Ft |
| 07/27/2024 07/27/24 | Pending | -- | -- | -- |
| 06/26/2024 06/26/24 | For Sale | $214,900 | +34.3% | $265 / Sq Ft |
| 09/30/2022 09/30/22 | Sold | $160,000 | +1.3% | $197 / Sq Ft |
| 08/31/2022 08/31/22 | Pending | -- | -- | -- |
| 08/25/2022 08/25/22 | For Sale | $158,000 | -- | $195 / Sq Ft |
Tax History Compared to Growth
Tax History
| Year | Tax Paid | Tax Assessment Tax Assessment Total Assessment is a certain percentage of the fair market value that is determined by local assessors to be the total taxable value of land and additions on the property. | Land | Improvement |
|---|---|---|---|---|
| 2024 | $1,386 | $95,300 | $0 | $95,300 |
| 2023 | $1,332 | $95,300 | $0 | $95,300 |
| 2022 | $1,332 | $95,300 | $0 | $95,300 |
| 2021 | $1,601 | $67,400 | $0 | $67,400 |
| 2020 | $1,618 | $67,400 | $0 | $67,400 |
| 2018 | $1,623 | $67,400 | $0 | $67,400 |
| 2017 | $1,803 | $59,900 | $0 | $59,900 |
| 2016 | $1,907 | $59,900 | $0 | $59,900 |
| 2015 | $2,191 | $59,900 | $0 | $59,900 |
| 2014 | $2,404 | $66,900 | $0 | $66,900 |
Agents Affiliated with this Home
-
S
Seller's Agent in 2025
Sherri Maestas
Century 21 Limitless PRG
(401) 787-2929
2 in this area
55 Total Sales
-

Buyer's Agent in 2025
Kelsey Adams Kelley
SLOCUM
(401) 580-6917
1 in this area
14 Total Sales
-

Seller's Agent in 2024
Jessica Chadwick
J. Christopher Real Estate Grp
(401) 378-6751
2 in this area
31 Total Sales
-
D
Seller's Agent in 2022
Don Batten
Compass
Map
Source: State-Wide MLS
MLS Number: 1383784
APN: WOON-000014E-000186-000049
- 148 Bernon St Unit 12
- 148 Bernon St Unit 25
- 148 Bernon St Unit 26
- 180 Allen St Unit 107
- 35 Greene St
- 170 Arnold St
- 61 Pine St
- 233 Grove St
- 501 Front St
- 350 Grove St Unit 352R
- 200 Cato St Unit 1
- 133 Church St
- 151 Church St Unit 1
- 24 Paradis Ave
- 407 Arnold St
- 494 Grove St
- 241 Cato St
- 0 River & Transit St Unit 1388734
- 372 River St
- 72 Boyden St
