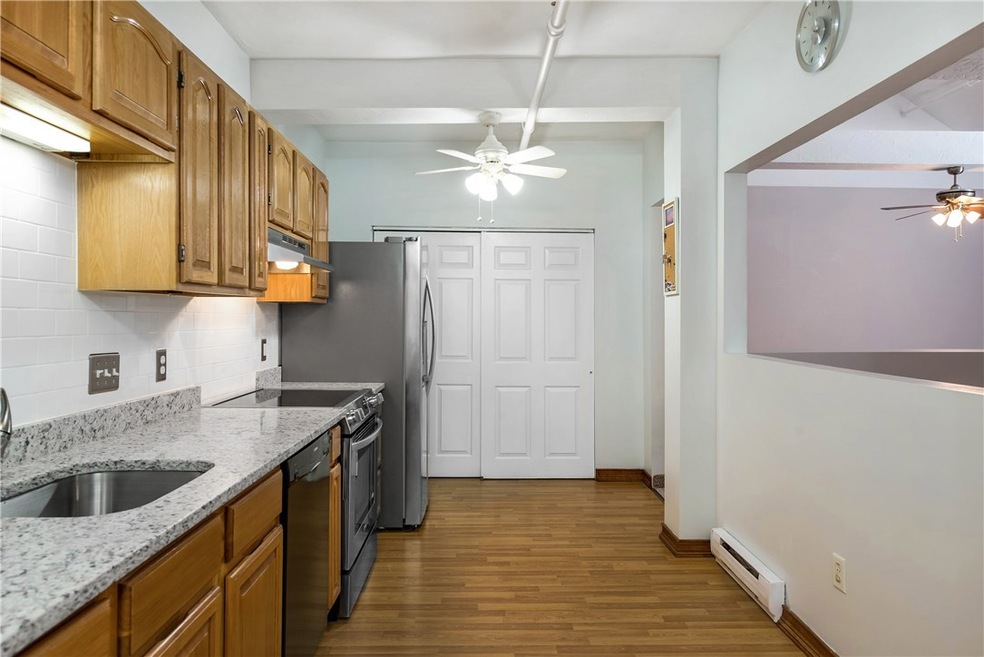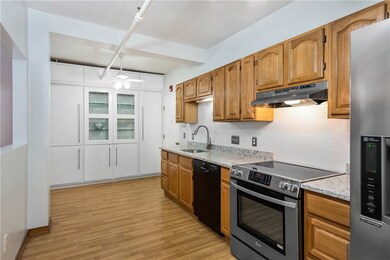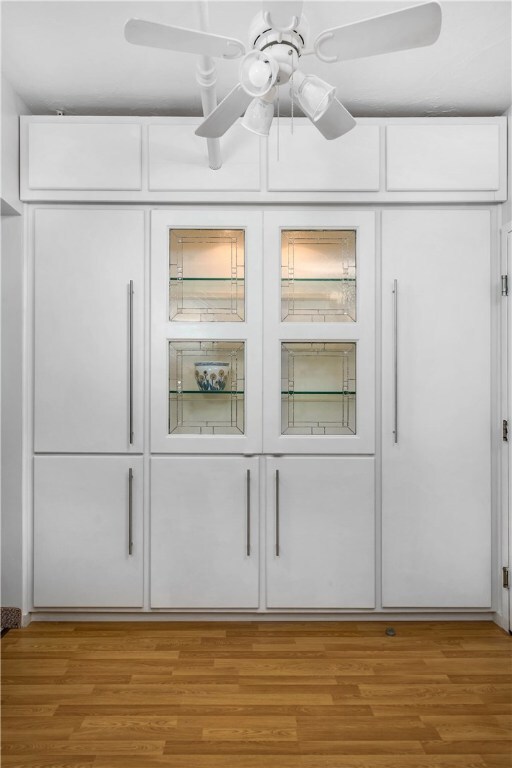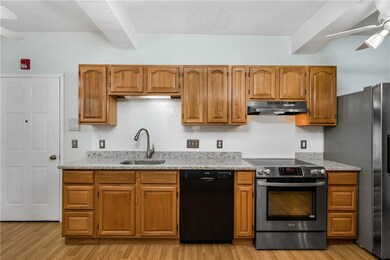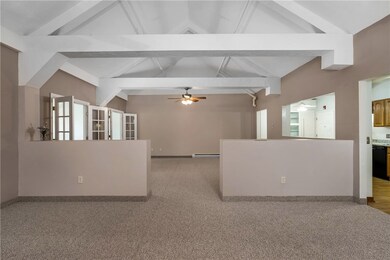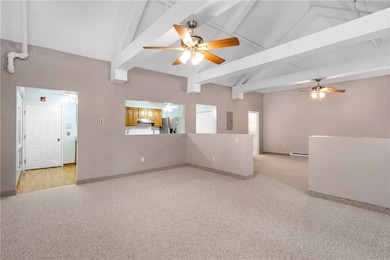148 Bernon St Unit 23 Woonsocket, RI 02895
Downtown Woonsocket NeighborhoodHighlights
- River Access
- Recreation Facilities
- Bathtub with Shower
- Cathedral Ceiling
- Thermal Windows
- Tankless Water Heater
About This Home
As of August 2019Uniquely Stunning best describes this Airy and Spacious Loft Condo at River Island! This unit has an Open Floor Plan with Soaring Cathedral Ceilings and View of the Blackstone River. The Interior is Freshly Painted and has Brand New Berber Carpeting throughout. The Updated Kitchen offers White Ornamental Granite Countertops, White Tile Backsplash, and High End Stainless Appliances. The Large Built in Hutch has Custom Made Stained Glass Panels w/Crystal Bevels and Glass Shelves. The Updated Full Bath Looks Chic and Fresh and has a Heated European Style Towel Bar. Double French Doors provide access to 2nd bedroom or Office and flows through to the Master Bedroom with Custom Rubbermaid Closet Organizers in the Large Double Closets. Take this Wonderful Opportunity to make this your new Home!
Last Buyer's Agent
Amanda Pepin
Keller Williams Leading Edge License #RES.0042085
Property Details
Home Type
- Condominium
Est. Annual Taxes
- $1,553
Year Built
- Built in 1870
HOA Fees
- $225 Monthly HOA Fees
Home Design
- Combination Foundation
- Stone Foundation
- Vinyl Siding
Interior Spaces
- 1,302 Sq Ft Home
- 3-Story Property
- Cathedral Ceiling
- Thermal Windows
Kitchen
- Oven
- Range
- Dishwasher
Flooring
- Carpet
- Ceramic Tile
- Vinyl
Bedrooms and Bathrooms
- 1 Bedroom
- 1 Full Bathroom
- Bathtub with Shower
Parking
- 1 Parking Space
- No Garage
- Driveway
- Assigned Parking
Utilities
- No Cooling
- Baseboard Heating
- 100 Amp Service
- Tankless Water Heater
- Cable TV Available
Additional Features
- River Access
- Property near a hospital
Listing and Financial Details
- Tax Lot 186
- Assessor Parcel Number 148BERNONST23WOON
Community Details
Overview
- 26 Units
- Bernon Subdivision
Amenities
- Public Transportation
Recreation
- Recreation Facilities
Pet Policy
- Cats Allowed
Map
Home Values in the Area
Average Home Value in this Area
Property History
| Date | Event | Price | Change | Sq Ft Price |
|---|---|---|---|---|
| 08/23/2019 08/23/19 | Sold | $115,000 | 0.0% | $88 / Sq Ft |
| 08/02/2019 08/02/19 | Sold | $115,000 | -4.2% | $88 / Sq Ft |
| 07/03/2019 07/03/19 | Pending | -- | -- | -- |
| 04/14/2019 04/14/19 | For Sale | $120,000 | -11.1% | $92 / Sq Ft |
| 03/08/2019 03/08/19 | For Sale | $135,000 | -- | $104 / Sq Ft |
Tax History
| Year | Tax Paid | Tax Assessment Tax Assessment Total Assessment is a certain percentage of the fair market value that is determined by local assessors to be the total taxable value of land and additions on the property. | Land | Improvement |
|---|---|---|---|---|
| 2024 | $2,370 | $163,000 | $0 | $163,000 |
| 2023 | $2,279 | $163,000 | $0 | $163,000 |
| 2022 | $2,279 | $163,000 | $0 | $163,000 |
| 2021 | $2,043 | $86,000 | $0 | $86,000 |
| 2020 | $2,064 | $86,000 | $0 | $86,000 |
| 2018 | $2,071 | $86,000 | $0 | $86,000 |
| 2017 | $2,402 | $79,800 | $0 | $79,800 |
| 2016 | $2,541 | $79,800 | $0 | $79,800 |
| 2015 | $2,919 | $79,800 | $0 | $79,800 |
| 2014 | $2,242 | $89,100 | $0 | $89,100 |
Mortgage History
| Date | Status | Loan Amount | Loan Type |
|---|---|---|---|
| Open | $107,500 | Purchase Money Mortgage | |
| Closed | $7,500 | Second Mortgage Made To Cover Down Payment | |
| Previous Owner | $90,000 | Purchase Money Mortgage |
Deed History
| Date | Type | Sale Price | Title Company |
|---|---|---|---|
| Warranty Deed | $115,000 | -- | |
| Deed | $140,000 | -- |
Source: State-Wide MLS
MLS Number: 1216857
APN: WOON-000014E-000186-000052
- 148 Bernon St Unit 20
- 148 Bernon St Unit 15
- 148 Bernon St Unit 26
- 148 Bernon St Unit 14
- 99 Allen St Unit 206
- 48 Watson St
- 35 Greene St
- 148 High St Unit 2
- 190 Arnold St
- 172 Park Ave
- 447 Front St
- 107 Willow St
- 284 High St
- 521 Front St
- 350 Grove St Unit 352R
- 200 Cato St Unit 1
- 133 Church St
- 151 Church St Unit 1
- 24 Paradis Ave
- 407 Arnold St
