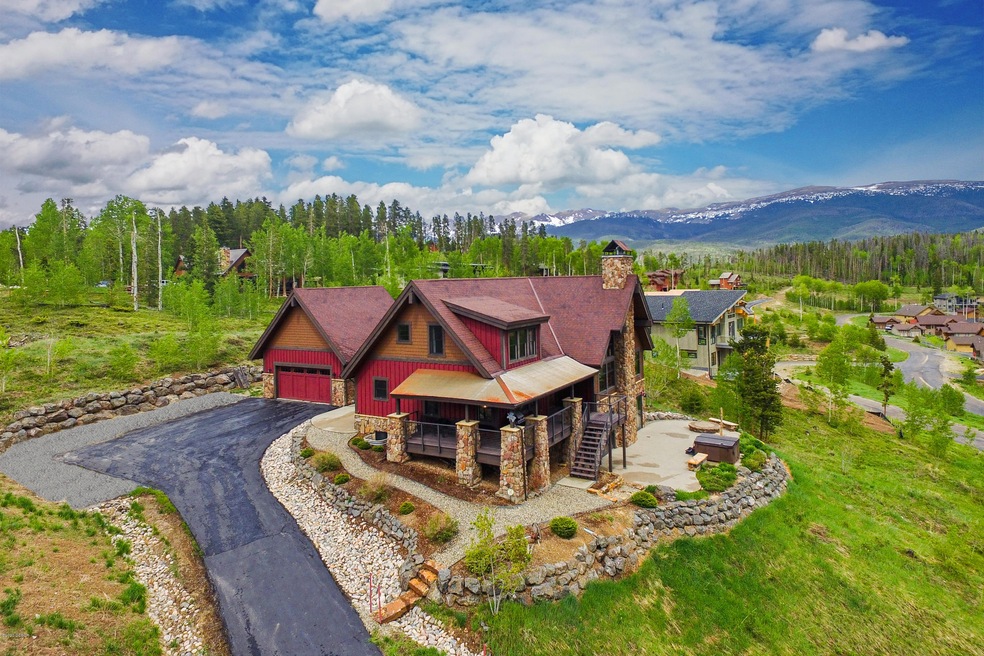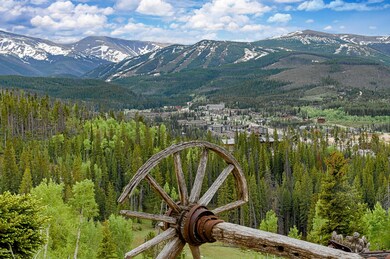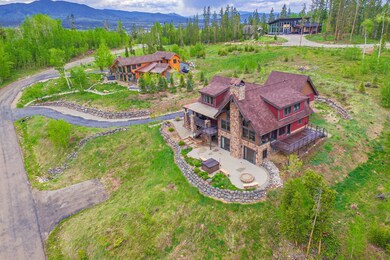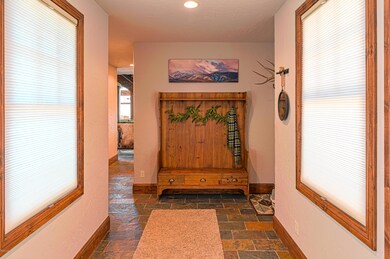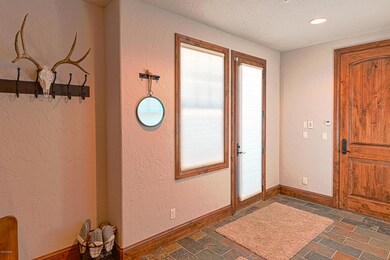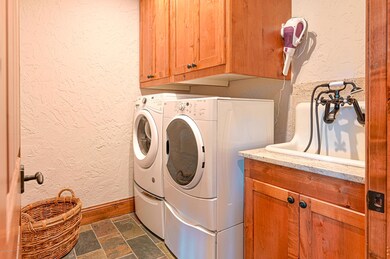
148 Bridger Trace Fraser, CO 80442
Estimated Value: $3,060,245 - $3,489,000
Highlights
- Fishing
- Ski Lockers
- 2 Car Attached Garage
- 1.28 Acre Lot
- Fireplace in Primary Bedroom
- Brick or Stone Mason
About This Home
As of July 2020There are views and then there are VIEWS! This gorgeous home and property has the ultimate in mountain vistas that you need to see to believe! Boxwell design with spacious and well flowing floorplan with a three Master suites: one on each level. Enjoy sitting by the fire and the great room and watching the sunsets. Open kitchen design with oversize countertop for seating and cooking together. Covered and uncovered deck space for grilling and entertaining. Massive patio with extensive landscaping and rock work. Three separate living spaces where groups can gather comfortably or spread out as desired. Watch the stars and full moons from the outdoor hot tub. Lots of room for the whole crew on the walk out level with wet bar, seating and games, flat screen TV. Bonus room could be additional sleeping area, media or craft room. Dont miss the secret bedroom which is a hit with the younger crowd.
Gorgeous landscaping and rock work surrounding the property with lush aspens and perennials. Lots of outdoor living space to enjoy the fresh mountain air and vistas.
Last Agent to Sell the Property
Lisa Leclair Waldorf
Real Estate of Winter Park License #FA40021917 Listed on: 06/26/2020
Last Buyer's Agent
Jean Wolter
Century 21 Winter Park Real Estate
Home Details
Home Type
- Single Family
Est. Annual Taxes
- $13,824
Year Built
- Built in 2007
Lot Details
- 1.28 Acre Lot
HOA Fees
- $71 Monthly HOA Fees
Parking
- 2 Car Attached Garage
Home Design
- Brick or Stone Mason
- Frame Construction
Interior Spaces
- 5,276 Sq Ft Home
- Multi-Level Property
- Furniture Available With House
- Ceiling Fan
- Multiple Fireplaces
- Living Room with Fireplace
- Fireplace in Basement
- Washer and Dryer
Kitchen
- Oven
- Range
- Microwave
- Dishwasher
- Disposal
Bedrooms and Bathrooms
- 5 Bedrooms
- Fireplace in Primary Bedroom
- 6 Bathrooms
Utilities
- Cooling Available
- Heating System Uses Natural Gas
- Radiant Heating System
- Natural Gas Connected
- Water Tap Fee Is Paid
- Cable TV Available
Listing and Financial Details
- Assessor Parcel Number 158721324009
Community Details
Overview
- Rendezvous Subdivision
Recreation
- Fishing
- Ski Lockers
Ownership History
Purchase Details
Home Financials for this Owner
Home Financials are based on the most recent Mortgage that was taken out on this home.Purchase Details
Purchase Details
Purchase Details
Purchase Details
Home Financials for this Owner
Home Financials are based on the most recent Mortgage that was taken out on this home.Similar Homes in Fraser, CO
Home Values in the Area
Average Home Value in this Area
Purchase History
| Date | Buyer | Sale Price | Title Company |
|---|---|---|---|
| Jones Garett M | $2,000,000 | Land Title | |
| Alissa A Bucher Trust | -- | None Available | |
| Allen W Bucher Trust | -- | None Available | |
| Bucher Allen W | -- | None Available | |
| Bucher Allen W | $767,000 | None Available | |
| Bank Of America N A | -- | None Available | |
| Hettinger Anna | $403,750 | Title Company Of The Rockies |
Mortgage History
| Date | Status | Borrower | Loan Amount |
|---|---|---|---|
| Open | Jones Garett M | $1,500,000 | |
| Previous Owner | Hettinger Anna | $1,500,000 |
Property History
| Date | Event | Price | Change | Sq Ft Price |
|---|---|---|---|---|
| 07/31/2020 07/31/20 | Sold | $2,000,000 | -12.9% | $379 / Sq Ft |
| 07/04/2020 07/04/20 | Pending | -- | -- | -- |
| 06/26/2020 06/26/20 | For Sale | $2,295,000 | -- | $435 / Sq Ft |
Tax History Compared to Growth
Tax History
| Year | Tax Paid | Tax Assessment Tax Assessment Total Assessment is a certain percentage of the fair market value that is determined by local assessors to be the total taxable value of land and additions on the property. | Land | Improvement |
|---|---|---|---|---|
| 2024 | $18,098 | $216,000 | $39,390 | $176,610 |
| 2023 | $18,098 | $216,000 | $39,390 | $176,610 |
| 2022 | $16,198 | $141,690 | $26,730 | $114,960 |
| 2021 | $16,150 | $143,000 | $27,500 | $115,500 |
| 2020 | $14,006 | $130,120 | $23,170 | $106,950 |
| 2019 | $13,824 | $130,120 | $23,170 | $106,950 |
| 2018 | $10,649 | $97,950 | $16,880 | $81,070 |
| 2017 | $11,130 | $97,950 | $16,880 | $81,070 |
| 2016 | $11,217 | $102,250 | $15,680 | $86,570 |
| 2015 | $10,649 | $102,250 | $15,680 | $86,570 |
| 2014 | $10,649 | $95,180 | $0 | $95,180 |
| 2012 | $13,868 | $138,430 | $24,240 | $114,190 |
Agents Affiliated with this Home
-
L
Seller's Agent in 2020
Lisa Leclair Waldorf
Real Estate of Winter Park
-
J
Buyer's Agent in 2020
Jean Wolter
Century 21 Winter Park Real Estate
-
Elle Soles
E
Buyer Co-Listing Agent in 2020
Elle Soles
Real Estate of Winter Park
(970) 531-3637
34 in this area
87 Total Sales
Map
Source: Grand County Board of REALTORS®
MLS Number: 20-772
APN: R300010
- 222 Bridger Trace
- 245 Bridger Trace
- 313 Bridger Trace
- 452 Gcr 835
- 2185 Pioneer Trail
- 224 County Rd 8342 Cougar Dr Dr Unit 3
- 310 Gcr 8342 Unit F3
- 53 Trails Crossing
- 2324 Pioneer Trail
- 100 Bryant Blvd Unit 3
- 100 Bryant Blvd Unit 11
- 1545 Pioneer Trail
- 400 Gcr 8342 Unit 2
- 180 Gcr 8340 Unit 1
- 180 County Rd 8340 Unit 1
- 200 Gcr 8344 Unit 15
- 16 Ct
- 905 Gcr 834 A-6 Unit A6
- 905 Cranmer Unit A-6
- 798 Gcr 834
- 148 Bridger Trace
- 148 Bridger Trace
- 260 Game Trail
- 170 Bridger Trace
- 84 Rainbow Dr
- 246 Game Trail
- 230 Game Trail
- 87 Bridger Trace
- 121 Bridger Trace
- 151 Bridger Trace
- 96 Bridger Trace
- 216 Game Trail
- 222 Bridger Trace
- 44 Rainbow Dr
- 75 Rainbow Dr
- 410 Brooky Dr
- 200 Game Trail
- 177 Bridger Trace
- 1967 Pioneer Trail
- 113 Rainbow Dr Aka Cr 8530
