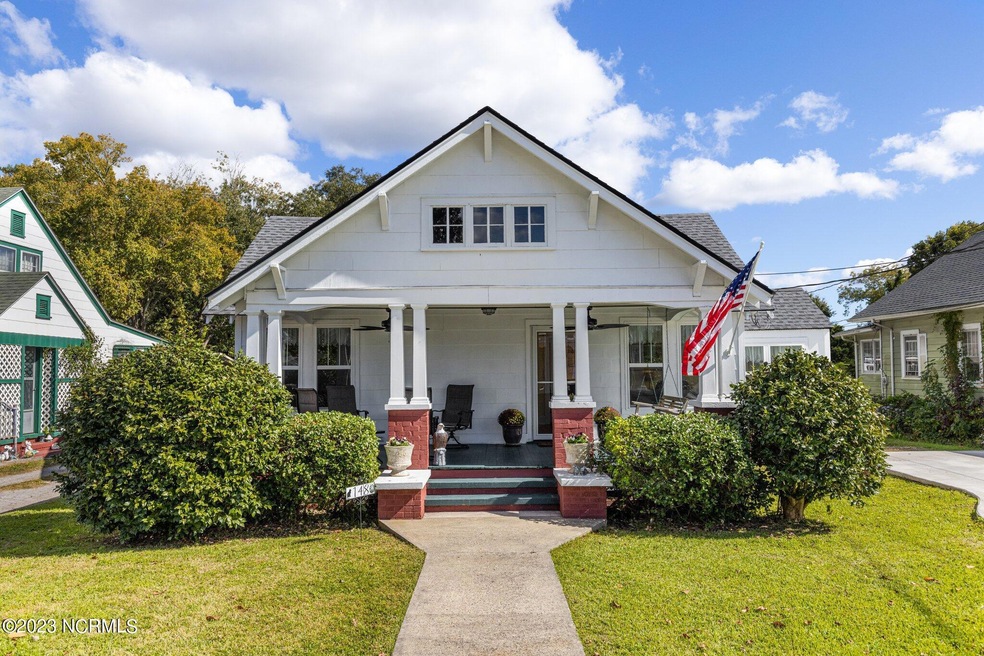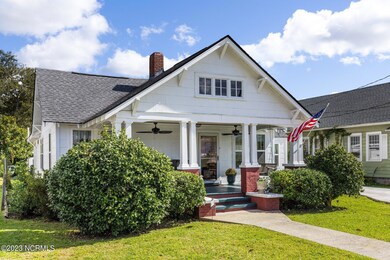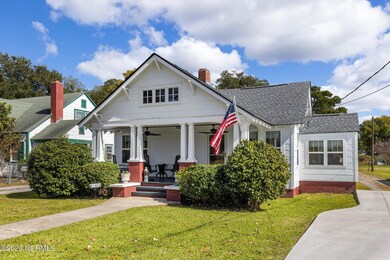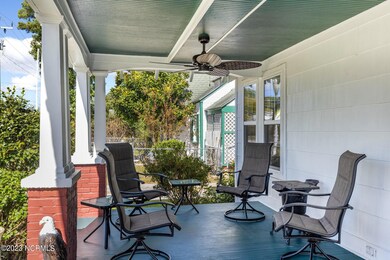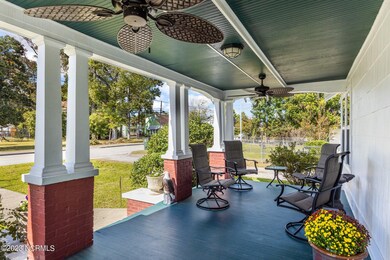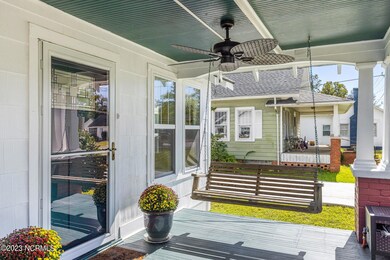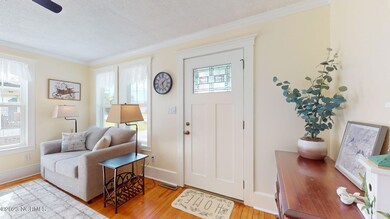
148 Chatham St Newport, NC 28570
Highlights
- Wood Flooring
- Attic
- Bonus Room
- Newport Middle School Rated A-
- 1 Fireplace
- Sun or Florida Room
About This Home
As of October 2024A charming vintage home with timeless character and modern conveniences. Built in 1940, it offers a unique blend of history and comfort. The lush green yard offers a serene retreat, perfect for enjoying the North Carolina climate. Situated on a spacious 0.505-acre lot in Newport, this property provides a perfect balance of space and convenience. This home features three cozy bedrooms, and one and a half bathroom, offering 1,453 square feet, it is both inviting and comfortable. Additional 361 square feet of heated and cooled living space upstairs' not included in total square footage. This residence is conveniently situated near local schools, shopping, and dining, ensuring that all of life's essentials are just a short drive away. Newport's proximity to nearby beaches, parks, and recreational opportunities makes it a perfect home for those seeking a coastal lifestyle. Don't miss the chance to make this charming property your own. For more information or to schedule a viewing, please contact us today. This could be the home you've been searching for, combining character, space, and a wonderful Newport location.
Last Agent to Sell the Property
Keller Williams Crystal Coast License #24926 Listed on: 10/27/2023

Home Details
Home Type
- Single Family
Est. Annual Taxes
- $1,138
Year Built
- Built in 1940
Lot Details
- 0.51 Acre Lot
- Open Lot
Home Design
- Wood Frame Construction
- Architectural Shingle Roof
- Asbestos Siding
- Stick Built Home
Interior Spaces
- 1,453 Sq Ft Home
- 1-Story Property
- Ceiling Fan
- 1 Fireplace
- Living Room
- Formal Dining Room
- Bonus Room
- Sun or Florida Room
- Crawl Space
- Fire and Smoke Detector
- Laundry Room
- Attic
Kitchen
- Stove
- <<builtInMicrowave>>
- Dishwasher
Flooring
- Wood
- Carpet
- Vinyl Plank
Bedrooms and Bathrooms
- 3 Bedrooms
Parking
- 1 Detached Carport Space
- Unpaved Parking
Outdoor Features
- Covered patio or porch
Utilities
- Central Air
- Heat Pump System
- Electric Water Heater
- Municipal Trash
Community Details
- No Home Owners Association
Listing and Financial Details
- Assessor Parcel Number 634814248629000
Ownership History
Purchase Details
Home Financials for this Owner
Home Financials are based on the most recent Mortgage that was taken out on this home.Purchase Details
Home Financials for this Owner
Home Financials are based on the most recent Mortgage that was taken out on this home.Purchase Details
Home Financials for this Owner
Home Financials are based on the most recent Mortgage that was taken out on this home.Purchase Details
Home Financials for this Owner
Home Financials are based on the most recent Mortgage that was taken out on this home.Purchase Details
Similar Homes in Newport, NC
Home Values in the Area
Average Home Value in this Area
Purchase History
| Date | Type | Sale Price | Title Company |
|---|---|---|---|
| Warranty Deed | $309,000 | None Listed On Document | |
| Warranty Deed | $275,000 | None Listed On Document | |
| Quit Claim Deed | -- | -- | |
| Warranty Deed | $120,000 | None Available | |
| Deed | $73,000 | -- |
Mortgage History
| Date | Status | Loan Amount | Loan Type |
|---|---|---|---|
| Open | $244,000 | New Conventional | |
| Previous Owner | $175,000 | New Conventional | |
| Previous Owner | $260,000 | VA | |
| Previous Owner | $36,000 | Unknown | |
| Previous Owner | $120,000 | Purchase Money Mortgage | |
| Previous Owner | $97,000 | Unknown |
Property History
| Date | Event | Price | Change | Sq Ft Price |
|---|---|---|---|---|
| 10/28/2024 10/28/24 | Sold | $306,900 | -0.6% | $211 / Sq Ft |
| 09/22/2024 09/22/24 | Pending | -- | -- | -- |
| 09/19/2024 09/19/24 | For Sale | $308,800 | +12.3% | $213 / Sq Ft |
| 12/07/2023 12/07/23 | Sold | $275,000 | -1.8% | $189 / Sq Ft |
| 11/06/2023 11/06/23 | Pending | -- | -- | -- |
| 10/27/2023 10/27/23 | For Sale | $279,900 | -- | $193 / Sq Ft |
Tax History Compared to Growth
Tax History
| Year | Tax Paid | Tax Assessment Tax Assessment Total Assessment is a certain percentage of the fair market value that is determined by local assessors to be the total taxable value of land and additions on the property. | Land | Improvement |
|---|---|---|---|---|
| 2024 | $5 | $126,844 | $40,149 | $86,695 |
| 2023 | $257 | $126,844 | $40,149 | $86,695 |
| 2022 | $249 | $126,844 | $40,149 | $86,695 |
| 2021 | $285 | $126,844 | $40,149 | $86,695 |
| 2020 | $434 | $126,844 | $40,149 | $86,695 |
| 2019 | $235 | $126,730 | $40,149 | $86,581 |
| 2017 | $235 | $126,730 | $40,149 | $86,581 |
| 2016 | $235 | $126,730 | $40,149 | $86,581 |
| 2015 | $228 | $126,730 | $40,149 | $86,581 |
| 2014 | $241 | $128,074 | $59,422 | $68,652 |
Agents Affiliated with this Home
-
Karen Shirlin

Seller's Agent in 2024
Karen Shirlin
Realty One Group Navigate
(828) 329-4807
2 in this area
14 Total Sales
-
Dave Shirlin

Seller Co-Listing Agent in 2024
Dave Shirlin
Realty One Group Navigate
(252) 725-7790
11 in this area
44 Total Sales
-
Emily Isenhart

Buyer's Agent in 2024
Emily Isenhart
Realty One Group Navigate
(910) 545-2445
1 in this area
33 Total Sales
-
Holland Shepard Team
H
Seller's Agent in 2023
Holland Shepard Team
Keller Williams Crystal Coast
(252) 515-7291
30 in this area
280 Total Sales
-
D
Buyer's Agent in 2023
David Shirlin
Realty ONE Group East
Map
Source: Hive MLS
MLS Number: 100411815
APN: 6348.14.24.8629000
- 108 Chatham St
- 1010 Orange St
- 202 Two Oaks Ct
- 0 Verdun St
- 123 S Park Ln
- 959 Church St
- 2605 W Forest Dr
- 2104 S Lakeview Dr
- 690 Chatham St
- 2402 S Lakeview Dr
- 114 Graham Rd
- 110 Delaware Dr
- 152 Howard Farm Rd
- 730 Chatham St
- 202 Courtyard W
- 119 Canal St
- 11 Mill Creek Rd
- 307 Sweetwater Cove
- 506 Cove Dr
- 504 Cove Dr
