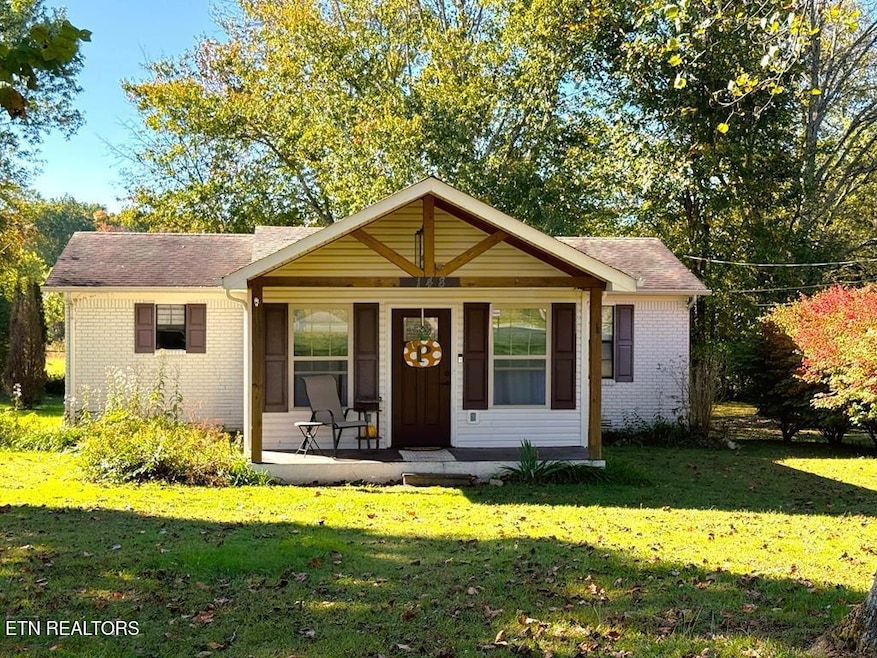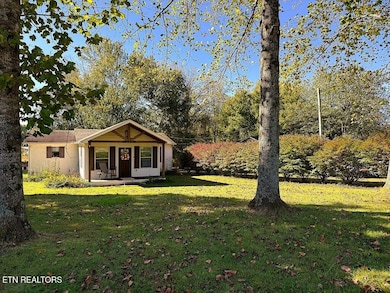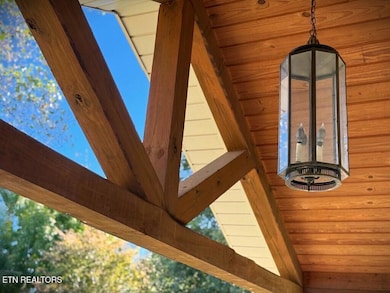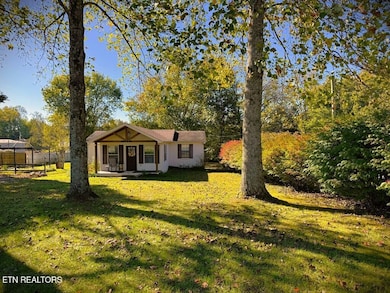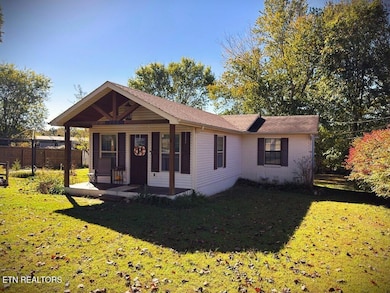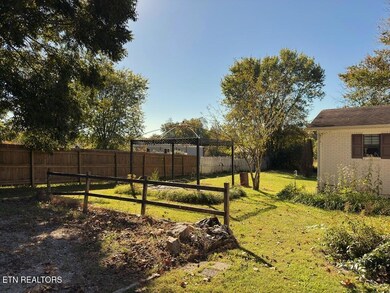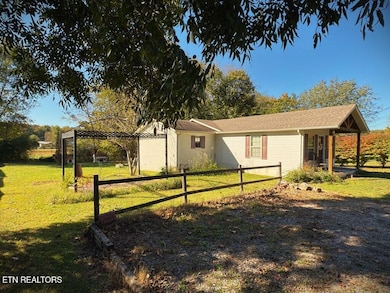148 Chestnut St Baxter, TN 38544
Estimated payment $1,432/month
Total Views
1,731
3
Beds
2
Baths
1,357
Sq Ft
$184
Price per Sq Ft
Highlights
- Very Popular Property
- Covered Patio or Porch
- Wood Fence
- No HOA
- Central Heating and Cooling System
- Vinyl Flooring
About This Home
Looking for affordable housing? Look no further! This cozy cottage-style ranch has 3 beds/2 baths, a split floorplan that functions as an open floorplan while still maintaining distinct rooms. Character and functionality define this space. Outside, there is a large private yard with country views in front and back. A fenced area for small dogs or chickens, mature landscaping and plenty of room to play. Whether you are buying your first home or downsizing, this house won't disappoint!
Home Details
Home Type
- Single Family
Est. Annual Taxes
- $1,385
Year Built
- Built in 1987
Lot Details
- 0.44 Acre Lot
- Wood Fence
- Irregular Lot
Parking
- No Garage
Home Design
- Brick Exterior Construction
- Brick Frame
- Frame Construction
- Vinyl Siding
Interior Spaces
- 1,357 Sq Ft Home
- Vinyl Flooring
- Crawl Space
- Fire and Smoke Detector
Kitchen
- Range
- Microwave
- Dishwasher
Bedrooms and Bathrooms
- 3 Bedrooms
- 2 Full Bathrooms
Outdoor Features
- Covered Patio or Porch
Schools
- Baxter Elementary School
- Upperman Middle School
- Upperman High School
Utilities
- Central Heating and Cooling System
- Natural Gas Not Available
Community Details
- No Home Owners Association
Listing and Financial Details
- Assessor Parcel Number 056J A 012.04
Map
Create a Home Valuation Report for This Property
The Home Valuation Report is an in-depth analysis detailing your home's value as well as a comparison with similar homes in the area
Home Values in the Area
Average Home Value in this Area
Tax History
| Year | Tax Paid | Tax Assessment Tax Assessment Total Assessment is a certain percentage of the fair market value that is determined by local assessors to be the total taxable value of land and additions on the property. | Land | Improvement |
|---|---|---|---|---|
| 2024 | $984 | $36,975 | $3,650 | $33,325 |
| 2023 | $984 | $36,975 | $3,650 | $33,325 |
| 2022 | $914 | $36,975 | $3,650 | $33,325 |
| 2021 | $1,162 | $36,975 | $3,650 | $33,325 |
| 2020 | $1,033 | $32,650 | $3,650 | $29,000 |
| 2019 | $1,033 | $23,925 | $3,650 | $20,275 |
| 2018 | $776 | $18,825 | $3,650 | $15,175 |
| 2017 | $776 | $18,825 | $3,650 | $15,175 |
| 2016 | $776 | $18,825 | $3,650 | $15,175 |
| 2015 | $818 | $18,825 | $3,650 | $15,175 |
| 2014 | $736 | $16,932 | $0 | $0 |
Source: Public Records
Property History
| Date | Event | Price | List to Sale | Price per Sq Ft | Prior Sale |
|---|---|---|---|---|---|
| 10/22/2025 10/22/25 | For Sale | $249,900 | +27.5% | $184 / Sq Ft | |
| 06/22/2021 06/22/21 | Sold | $196,000 | 0.0% | $144 / Sq Ft | View Prior Sale |
| 01/01/1970 01/01/70 | Off Market | $196,000 | -- | -- |
Source: East Tennessee REALTORS® MLS
Purchase History
| Date | Type | Sale Price | Title Company |
|---|---|---|---|
| Warranty Deed | $196,000 | None Available | |
| Warranty Deed | $69,000 | -- | |
| Deed | $63,000 | -- | |
| Deed | $61,000 | -- | |
| Deed | $53,000 | -- | |
| Deed | -- | -- | |
| Deed | -- | -- | |
| Deed | -- | -- | |
| Deed | -- | -- |
Source: Public Records
Mortgage History
| Date | Status | Loan Amount | Loan Type |
|---|---|---|---|
| Open | $197,979 | New Conventional | |
| Previous Owner | $69,634 | No Value Available | |
| Previous Owner | $57,950 | No Value Available |
Source: Public Records
Source: East Tennessee REALTORS® MLS
MLS Number: 1319531
APN: 056J-A-012.04
Nearby Homes
- 6051 Nashville Hwy
- 165 Dale Mires Ln
- 4905 Cedar Creek Cir
- 4635 Cumby Rd
- 7607 Judd Cemetery Rd
- 2050 Wildwood Rd
- 2030 Wildwood Ct
- 481 Creekview Ln
- 1445 W Broad St Unit A202
- 503 Holladay Rd
- 271 C Camp Rd
- 271 C Camp Rd
- 640 W Stevens St Unit F3
- 107 Towne View Dr
- 540 W Stevens St
- 540 W Stevens St
- 801 Winston Dr
- 600 W 8th St
- 982 Emily Ln
- 50 Gibson Ave Unit A
