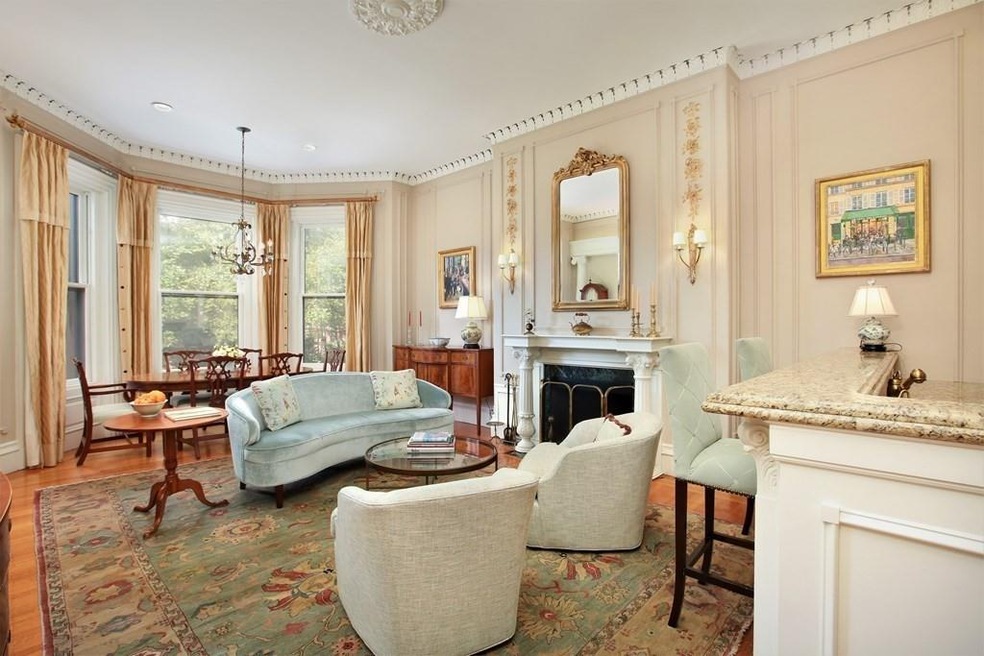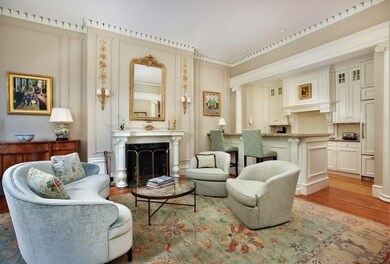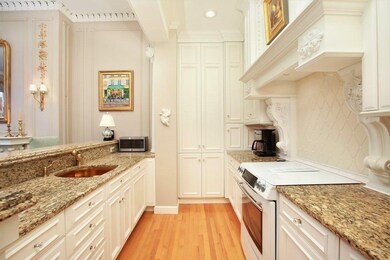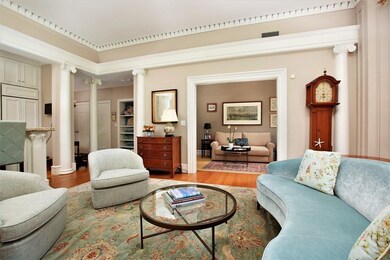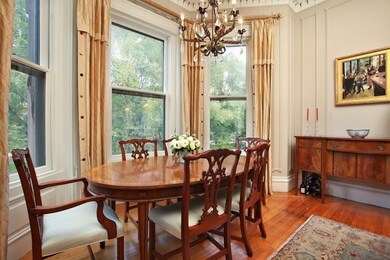
148 Commonwealth Ave Unit 201 Boston, MA 02116
Back Bay NeighborhoodHighlights
- Wood Flooring
- 2-minute walk to Copley Station
- Tandem Parking
- 2 Fireplaces
- Elevator
- 2-minute walk to Commonwealth Avenue Mall
About This Home
As of June 2022OFFERS DUE TUESDAY, 12 PM . . . "Offer Process Guidelines" attached. . .CLASSIC AND ELEGANT Beautifully appointed, this 2+ bed, 2 ba, 1,390 SF floor thru home (with 2 tandem, direct access, pkg. spaces) evokes the grandeur and tasteful style of its day (c. 1899). The front, principal rooms (kitchen, living, dining, den/work from home space) overlook picturesque Comm Ave. mall, at Dartmouth St. (inbound )intersection. These open-concept rooms feature soaring, 11.5 ft grand ceilings, F/P with marble mantle, flanked by gold-leaf sconces, detailed molding, Corinthian columns. Both bedrooms are south-facing. Main bedroom has ornamental F/P and traditional, classic en suite bath with shower, stylish, light gray-white basket weave flooring. 2 closets. Elevator, C/A, pet friendly, H/W floors, good storage space. Bike storage in basement. New roof (October, 2021). Convenient Copley Sq. neighborhood with access to Back Bay Station, Copley/Pru malls, Newbury St., Esplanade
Last Buyer's Agent
Arianna Brown
Compass

Townhouse Details
Home Type
- Townhome
Est. Annual Taxes
- $16,866
Year Built
- Built in 1899
Lot Details
- 1,390 Sq Ft Lot
- Two or More Common Walls
HOA Fees
- $723 Monthly HOA Fees
Interior Spaces
- 1,390 Sq Ft Home
- 1-Story Property
- 2 Fireplaces
- Wood Flooring
Kitchen
- Range
- Freezer
- Dishwasher
Bedrooms and Bathrooms
- 2 Bedrooms
- 2 Full Bathrooms
Laundry
- Laundry in unit
- Dryer
- Washer
Parking
- Garage
- Tandem Parking
- Open Parking
- Off-Street Parking
- Assigned Parking
Utilities
- Forced Air Heating and Cooling System
Listing and Financial Details
- Assessor Parcel Number W:05 P:01345 S:010,3358926
Community Details
Overview
- Association fees include water, sewer, insurance, maintenance structure, snow removal
- 7 Units
Amenities
- Laundry Facilities
- Elevator
Pet Policy
- Pets Allowed
Ownership History
Purchase Details
Home Financials for this Owner
Home Financials are based on the most recent Mortgage that was taken out on this home.Purchase Details
Home Financials for this Owner
Home Financials are based on the most recent Mortgage that was taken out on this home.Purchase Details
Home Financials for this Owner
Home Financials are based on the most recent Mortgage that was taken out on this home.Purchase Details
Purchase Details
Similar Homes in Boston, MA
Home Values in the Area
Average Home Value in this Area
Purchase History
| Date | Type | Sale Price | Title Company |
|---|---|---|---|
| Condominium Deed | $2,477,500 | None Available | |
| Deed | $1,250,000 | -- | |
| Deed | $1,100,000 | -- | |
| Deed | $830,000 | -- | |
| Deed | $300,000 | -- |
Mortgage History
| Date | Status | Loan Amount | Loan Type |
|---|---|---|---|
| Open | $1,000,000 | Purchase Money Mortgage | |
| Previous Owner | $1,500,000 | Adjustable Rate Mortgage/ARM | |
| Previous Owner | $1,100,000 | Adjustable Rate Mortgage/ARM | |
| Previous Owner | $395,000 | No Value Available | |
| Previous Owner | $695,000 | No Value Available | |
| Previous Owner | $100,000 | No Value Available | |
| Previous Owner | $701,500 | No Value Available | |
| Previous Owner | $700,000 | Purchase Money Mortgage | |
| Previous Owner | $300,000 | Purchase Money Mortgage |
Property History
| Date | Event | Price | Change | Sq Ft Price |
|---|---|---|---|---|
| 11/20/2022 11/20/22 | Rented | $6,800 | -5.5% | -- |
| 10/25/2022 10/25/22 | Price Changed | $7,195 | -4.0% | $5 / Sq Ft |
| 10/01/2022 10/01/22 | Price Changed | $7,495 | -6.3% | $5 / Sq Ft |
| 07/18/2022 07/18/22 | For Rent | $7,999 | 0.0% | -- |
| 06/24/2022 06/24/22 | Sold | $2,300,000 | +0.2% | $1,655 / Sq Ft |
| 04/05/2022 04/05/22 | Pending | -- | -- | -- |
| 03/29/2022 03/29/22 | For Sale | $2,295,000 | +11.9% | $1,651 / Sq Ft |
| 09/07/2017 09/07/17 | Sold | $2,051,000 | +14.0% | $1,476 / Sq Ft |
| 07/24/2017 07/24/17 | Pending | -- | -- | -- |
| 07/19/2017 07/19/17 | For Sale | $1,799,000 | 0.0% | $1,294 / Sq Ft |
| 06/30/2017 06/30/17 | Rented | $6,900 | 0.0% | -- |
| 06/05/2017 06/05/17 | For Rent | $6,900 | -8.0% | -- |
| 05/01/2016 05/01/16 | Rented | $7,500 | 0.0% | -- |
| 03/03/2016 03/03/16 | For Rent | $7,500 | -- | -- |
Tax History Compared to Growth
Tax History
| Year | Tax Paid | Tax Assessment Tax Assessment Total Assessment is a certain percentage of the fair market value that is determined by local assessors to be the total taxable value of land and additions on the property. | Land | Improvement |
|---|---|---|---|---|
| 2025 | $24,473 | $2,113,400 | $0 | $2,113,400 |
| 2024 | $23,036 | $2,113,400 | $0 | $2,113,400 |
| 2023 | $17,316 | $1,612,300 | $0 | $1,612,300 |
| 2022 | $17,198 | $1,580,700 | $0 | $1,580,700 |
| 2021 | $16,866 | $1,580,700 | $0 | $1,580,700 |
| 2020 | $16,230 | $1,536,900 | $0 | $1,536,900 |
| 2019 | $15,876 | $1,506,300 | $0 | $1,506,300 |
| 2018 | $13,884 | $1,324,800 | $0 | $1,324,800 |
| 2017 | $13,487 | $1,273,600 | $0 | $1,273,600 |
| 2016 | $13,093 | $1,190,300 | $0 | $1,190,300 |
| 2015 | $13,346 | $1,102,100 | $0 | $1,102,100 |
| 2014 | $12,045 | $957,500 | $0 | $957,500 |
Agents Affiliated with this Home
-

Seller's Agent in 2022
Arianna Brown
Compass
(617) 549-4207
-
Marc DeNoia

Seller's Agent in 2022
Marc DeNoia
(617) 970-5447
1 in this area
18 Total Sales
-
Jamie Gaines

Buyer's Agent in 2022
Jamie Gaines
Compass
(617) 595-6961
8 in this area
78 Total Sales
-

Seller's Agent in 2017
Kimberly Andrew
William Raveis R.E. & Home Services
(781) 789-0009
38 Total Sales
-
Abbe Bonnevie

Seller's Agent in 2017
Abbe Bonnevie
Boston Proper Real Estate
5 in this area
19 Total Sales
-
Iliyan Padinkov

Buyer's Agent in 2016
Iliyan Padinkov
Coldwell Banker Realty - Boston
(617) 678-6400
8 in this area
65 Total Sales
Map
Source: MLS Property Information Network (MLS PIN)
MLS Number: 72958751
APN: CBOS-000000-000005-001345-000010
- 125 Commonwealth Ave
- 128 Marlborough St Unit 2
- 113 Commonwealth Ave Unit 3
- 113 Commonwealth Ave Unit 1
- 126 Marlborough St
- 164 Marlborough St
- 148 Commonwealth Ave Unit 301
- 116 Commonwealth Ave Unit A
- 118 Commonwealth Ave Unit 5
- 160 Commonwealth Ave Unit 520
- 160 Commonwealth Ave Unit 801
- 111 Marlborough St Unit 1
- 241 Beacon St Unit 1
- 231 Beacon St
- 65 Commonwealth Ave Unit 6B
- 255 Beacon St Unit 1
- 255 Beacon St Unit 43
- 63 Commonwealth Ave Unit PH
- 265 Beacon St Unit 5
- 181 Commonwealth Ave
