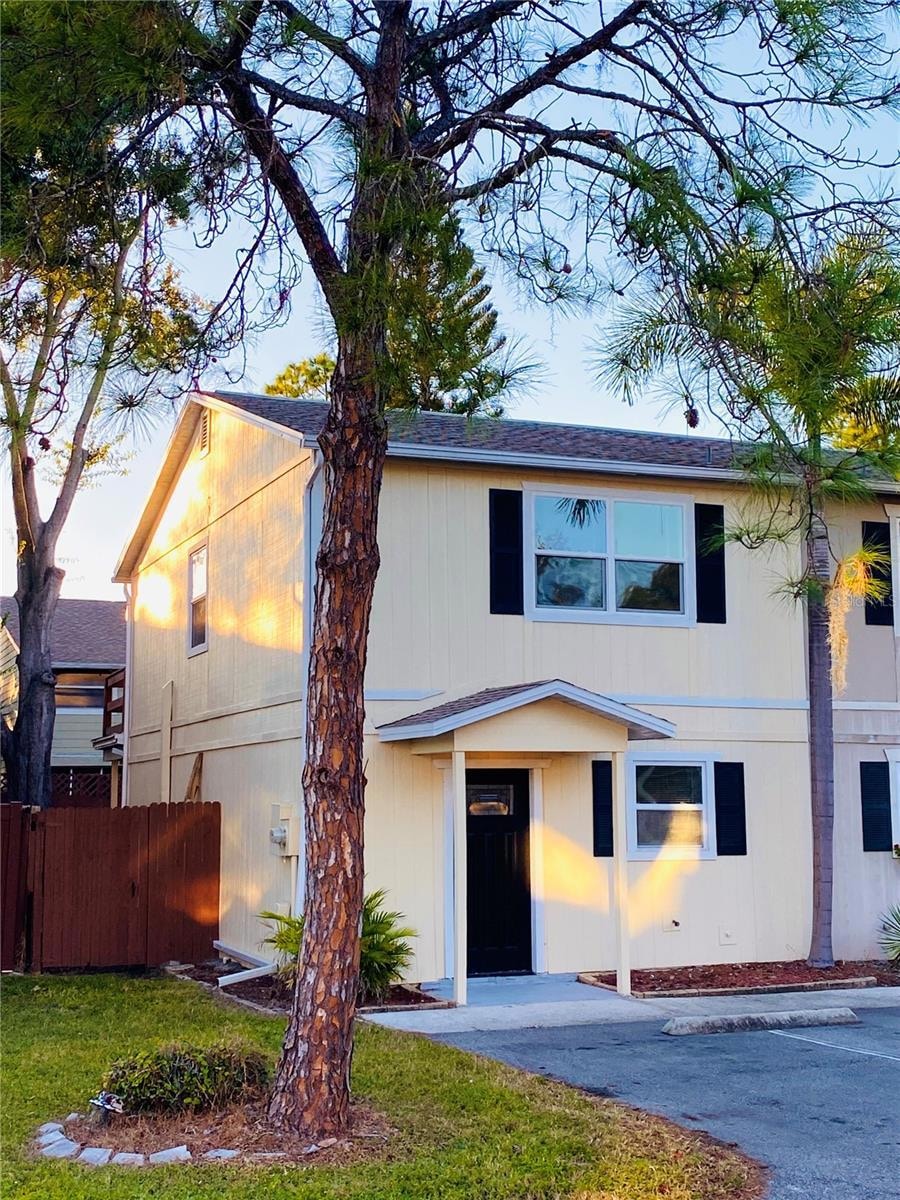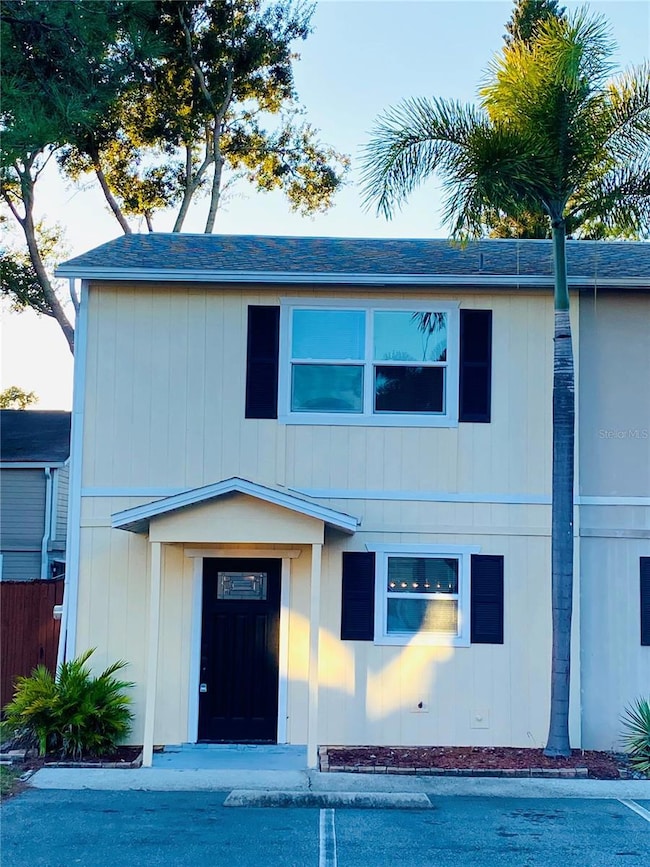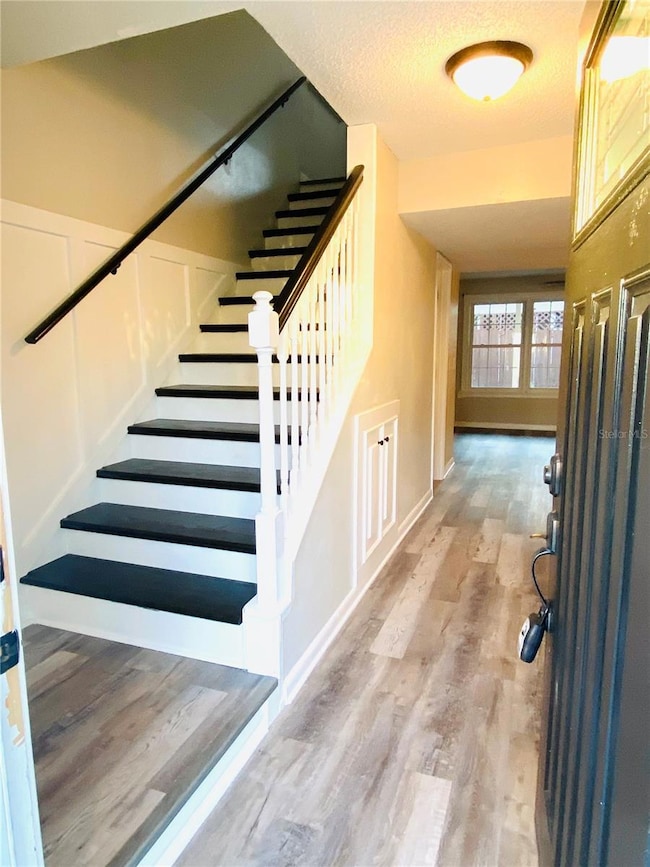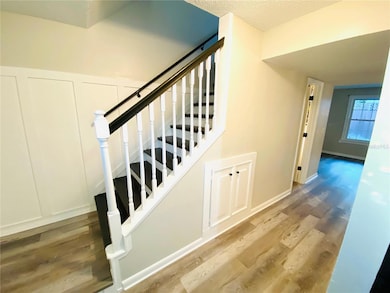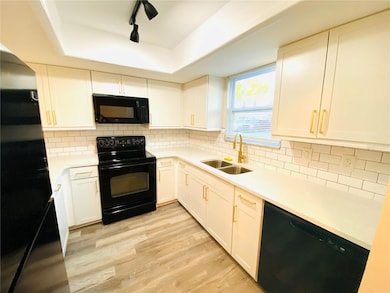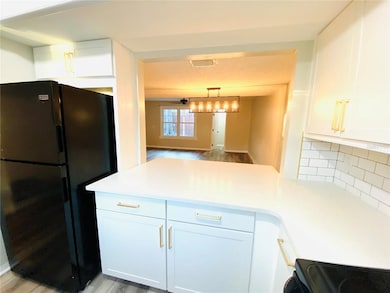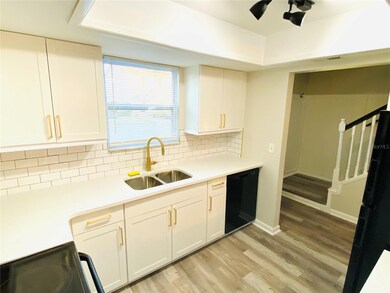148 Douglas Rd W Unit C Oldsmar, FL 34677
Highlights
- No HOA
- Laundry Room
- Ceiling Fan
- Forest Lakes Elementary School Rated A-
- Central Heating and Cooling System
About This Home
This is a 2 bedroom 2 bathroom unit. Newly renovated throughout, with modern amenities. All Bedrooms Are Located on the 2nd Floor and Share the Full Bathroom with Double Sink Vanity and Tub/Shower Combo. Fenced in the Outdoor Backyard is Perfect for Entertaining, Dog Run or Playset. Perfect Location with Quick and Easy Access to Top Rated Schools, Restaurants, Shopping, Airport and Beaches! Two Outdoor Parking Spots Right Out Front of the Home.
Listing Agent
ARCHWATER REALTY LLC Brokerage Phone: 727-452-8011 License #3045798 Listed on: 11/20/2025
Townhouse Details
Home Type
- Townhome
Est. Annual Taxes
- $1,662
Year Built
- Built in 1985
Lot Details
- 2,004 Sq Ft Lot
- Lot Dimensions are 25x79
Home Design
- Bi-Level Home
Interior Spaces
- 1,080 Sq Ft Home
- Ceiling Fan
Kitchen
- Range
- Microwave
- Dishwasher
Bedrooms and Bathrooms
- 2 Bedrooms
Laundry
- Laundry Room
- Dryer
- Washer
Utilities
- Central Heating and Cooling System
Listing and Financial Details
- Residential Lease
- Property Available on 11/20/25
- $125 Application Fee
- Assessor Parcel Number 14-28-16-63972-003-0461
Community Details
Overview
- No Home Owners Association
- Archwater Realty Association
- Oldsmar Sub Of Farm 217 & Pt Farm 210 Rev Subdivision
Pet Policy
- Pets up to 60 lbs
- Pet Size Limit
- 2 Pets Allowed
- $399 Pet Fee
Map
Source: Stellar MLS
MLS Number: TB8450023
APN: 14-28-16-63972-003-0461
- 144 Douglas Rd W Unit A
- 300 Douglas Rd W
- 210 Cutlass Way
- 311 Vista Cruiser Ln
- 106 Cutlass Way
- 317 Tavernier Dr
- 315 Tavernier Dr
- 313 Congress St
- 333 Tavernier Dr
- 406 Jefferson Ave S
- 306 Fairfield St
- 401 Park Blvd
- 421 Park Blvd
- 403 Park Blvd
- 271 Hemingway Dr
- 210 Lee St
- 503 Park Blvd
- 500 Federal St
- 505 Federal St
- 502 Federal St
- 210 Cutlass Way
- 106 Cutlass Way
- 204 Hemingway Dr
- 406 S Bayview Blvd
- 245 Hemingway Dr
- 314 Fountainview Cir
- 300 State St E Unit 206
- 526 Cypress View Dr
- 140 Hunter Lake Dr Unit B
- 405 Arlington Ave E
- 117 Shore Drive Place
- 327 Lake Placid Ct
- 100 Old Village Way
- 122 Loblolly Ct Unit H
- 3175 Phoenix Ave
- 714 Satinleaf Ave
- 3069 Huron Ave
- 3648 Meriden Ave
- 3640 Meriden Ave
- 406 Country Club Dr
