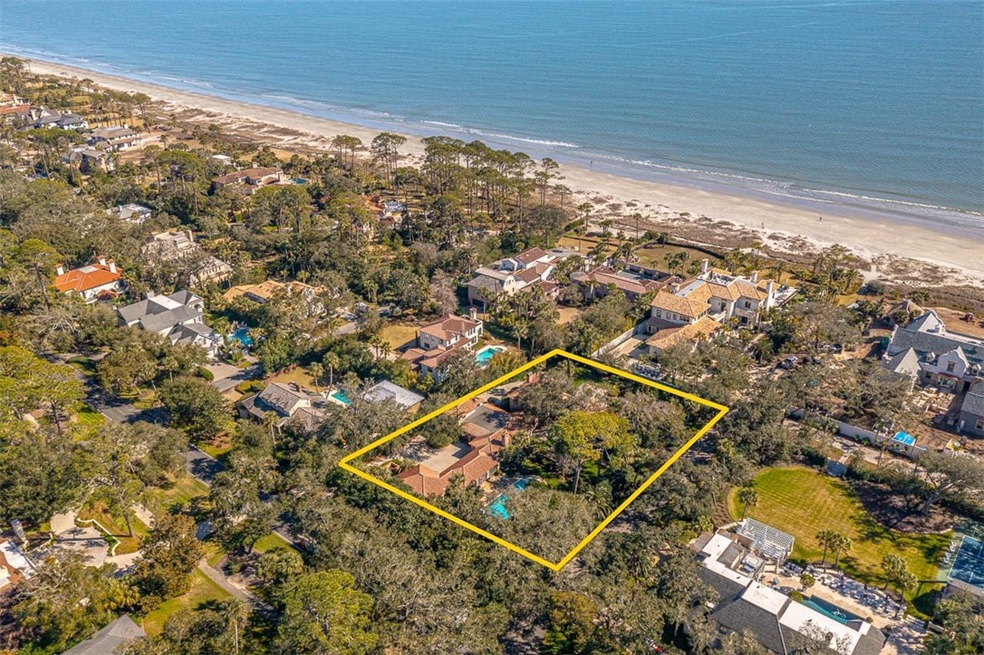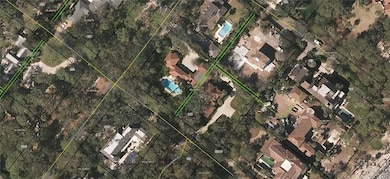
148 E 18th St Sea Island, GA 31561
Sea Island NeighborhoodHighlights
- Beach
- Outdoor Pool
- Private Lot
- Oglethorpe Point Elementary School Rated A
- Gated Community
- Family Room with Fireplace
About This Home
As of September 2024Located on 2 lots for a total of .9 acres and Built just two years after the Cloister in 1930, this Francis Abreu designed, Spanish-style two-story residence of brick and tile is situated on large lushly-foliaged grounds just one house off the beach on Gascoigne Avenue (18th St.). Approximately 1 mile to the Cloister Resort, Spa, amenities and the Beach Club. Renovated in 2003, the extensive accommodations include a great/billiards room, cloister style entrance hall, sunken living room with fireplace on the first floor. There are four bedrooms in the main portion of the residence, two on the first floor and two upstairs. Through the kitchen is another bedroom upstairs. Keith Summerour added a large screened in pool house that connects the main house to the guest house with a primary bedroom and full bath in 2003.
Come see the vastness of this highly desirable address on Sea Island today!
View the tour here: https://youriguide.com/148_e_18th_st_sea_island_ga/
Cottage 56 is being sold in its “as is, where is” condition. There are no warranties, expressed or implied, and no representation of condition or faults is being made with regard to this cottage.
Home Details
Home Type
- Single Family
Est. Annual Taxes
- $31,073
Year Built
- Built in 1930
Lot Details
- 0.9 Acre Lot
- Property fronts a private road
- Property fronts a freeway
- Landscaped
- Private Lot
- Sprinkler System
HOA Fees
- $13 Monthly HOA Fees
Parking
- 2 Car Attached Garage
- Parking Storage or Cabinetry
- Garage Door Opener
- Driveway
- Guest Parking
Home Design
- Exterior Columns
- Brick Exterior Construction
- Plaster
Interior Spaces
- 5,590 Sq Ft Home
- Cathedral Ceiling
- Ceiling Fan
- Wood Burning Fireplace
- Family Room with Fireplace
- 2 Fireplaces
- Great Room with Fireplace
- Screened Porch
- Crawl Space
Kitchen
- Galley Kitchen
- Breakfast Area or Nook
- Oven
- Cooktop
- Microwave
- Dishwasher
Flooring
- Wood
- Carpet
Bedrooms and Bathrooms
- 6 Bedrooms
Laundry
- Laundry in Hall
- Dryer
- Washer
Outdoor Features
- Outdoor Pool
- Courtyard
- Open Patio
- Exterior Lighting
Utilities
- Septic Tank
Listing and Financial Details
- Assessor Parcel Number 05-00285
Community Details
Overview
- Sipoa Association
- Sea Island Cottages Subdivision
Recreation
- Beach
- Trails
Security
- Security Service
- Gated Community
Map
Similar Homes in Sea Island, GA
Home Values in the Area
Average Home Value in this Area
Property History
| Date | Event | Price | Change | Sq Ft Price |
|---|---|---|---|---|
| 09/10/2024 09/10/24 | Sold | $7,400,000 | -7.2% | $1,324 / Sq Ft |
| 04/30/2024 04/30/24 | Pending | -- | -- | -- |
| 04/16/2024 04/16/24 | Price Changed | $7,975,000 | -5.9% | $1,427 / Sq Ft |
| 02/28/2024 02/28/24 | For Sale | $8,475,000 | -- | $1,516 / Sq Ft |
Tax History
| Year | Tax Paid | Tax Assessment Tax Assessment Total Assessment is a certain percentage of the fair market value that is determined by local assessors to be the total taxable value of land and additions on the property. | Land | Improvement |
|---|---|---|---|---|
| 2024 | $43,923 | $1,740,280 | $1,026,000 | $714,280 |
| 2023 | $31,073 | $1,740,280 | $1,026,000 | $714,280 |
| 2022 | $21,734 | $861,200 | $506,160 | $355,040 |
| 2021 | $22,454 | $861,200 | $506,160 | $355,040 |
| 2020 | $21,594 | $965,280 | $506,160 | $459,120 |
| 2019 | $25,407 | $965,280 | $506,160 | $459,120 |
| 2018 | $19,653 | $819,600 | $492,480 | $327,120 |
| 2017 | $19,653 | $819,880 | $492,480 | $327,400 |
| 2016 | $18,099 | $820,200 | $492,480 | $327,720 |
| 2015 | $18,173 | $746,760 | $444,600 | $302,160 |
| 2014 | $18,173 | $746,760 | $444,600 | $302,160 |
Source: Golden Isles Association of REALTORS®
MLS Number: 1645087
APN: 05-00285
- 50 Villamar Ave
- 1704 Sea Island Dr
- 0 Sea Island Dr
- 113 E 26th St
- 106 E 26th St
- 220 9th St
- 234 9th St
- 204 W 8th St
- 236 6th St
- 521 Hudson Place
- 268 River Club Dr Unit C
- 346 W 31st St Unit (Cottage 401)
- 600 Beach Club Ln Unit 623/624
- 202 Black Banks Ln Unit 6
- 14 & 15 Ocean Ln
- 301 Elizabeth Dr
- 300 Elizabeth Ln
- 347 W 39th St
- 100 Ocean Rd Unit A
- 100 Ocean Rd Unit B






