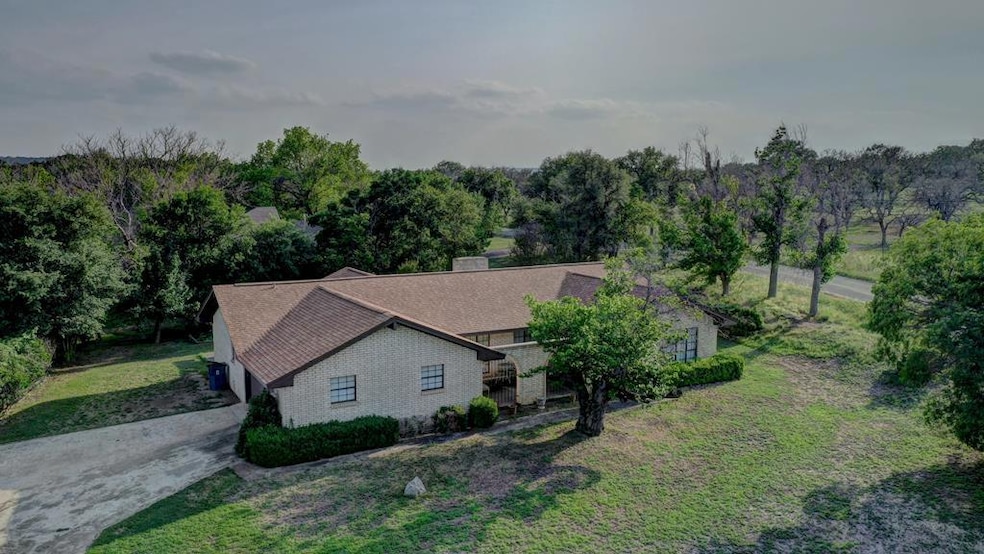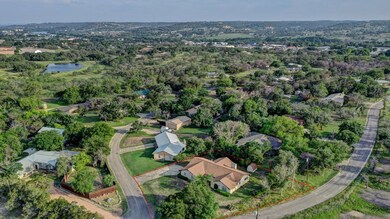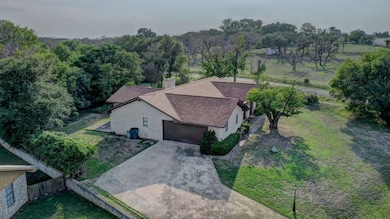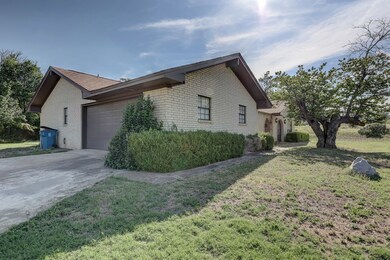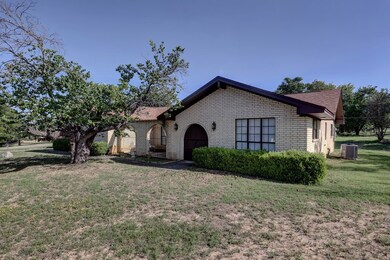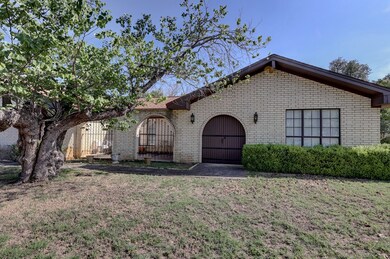
148 E Cedar Dr Kerrville, TX 78028
Highlights
- Deck
- Corner Lot
- Covered patio or porch
- Fred H. Tally Elementary School Rated A-
- No HOA
- <<doubleOvenToken>>
About This Home
As of December 2024Put your touches on this 3 bedroom, 2 bath home, just outside the city limits. The house features 2,085 square feet of living space, a split bedroom floor plan, an additional living area, wood burning fireplace, plantation shutters in living and primary, and a front courtyard entry. The kitchen has a double oven, dishwasher, built in microwave and large stainless sink. The primary bedroom is spacious and has a walk-in closet. Outside you'll find a rear patio, storage building and a newer composition shingle roof. No city taxes, yet just minutes to town. The property has its own well and septic.
Last Agent to Sell the Property
Key and Key Realty Brokerage Phone: 8303157539 License #0622365 Listed on: 06/10/2024
Home Details
Home Type
- Single Family
Est. Annual Taxes
- $3,532
Year Built
- Built in 1979
Lot Details
- Property fronts a county road
- Corner Lot
- Level Lot
- Open Lot
Parking
- 2 Car Attached Garage
Home Design
- Brick Veneer
- Slab Foundation
- Frame Construction
- Composition Roof
Interior Spaces
- 2,085 Sq Ft Home
- 1-Story Property
- Wood Burning Fireplace
- Double Pane Windows
- Living Room with Fireplace
- <<doubleOvenToken>>
Flooring
- Carpet
- Tile
- Vinyl
Bedrooms and Bathrooms
- 3 Bedrooms
- Walk-In Closet
- 2 Full Bathrooms
- <<tubWithShowerToken>>
Laundry
- Laundry on main level
- Washer and Dryer Hookup
Home Security
- Storm Doors
- Fire and Smoke Detector
Outdoor Features
- Deck
- Covered patio or porch
Schools
- Tally Elementary School
Utilities
- Central Heating and Cooling System
- Well
- Electric Water Heater
- Phone Available
- Cable TV Available
Community Details
- No Home Owners Association
- Bivouac Estates Subdivision
Ownership History
Purchase Details
Home Financials for this Owner
Home Financials are based on the most recent Mortgage that was taken out on this home.Purchase Details
Home Financials for this Owner
Home Financials are based on the most recent Mortgage that was taken out on this home.Similar Homes in Kerrville, TX
Home Values in the Area
Average Home Value in this Area
Purchase History
| Date | Type | Sale Price | Title Company |
|---|---|---|---|
| Deed | -- | Kerr Cnty Abstract & Title | |
| Deed | -- | Kerr Cnty Abstract & Title |
Mortgage History
| Date | Status | Loan Amount | Loan Type |
|---|---|---|---|
| Open | $309,294 | FHA | |
| Previous Owner | $239,200 | New Conventional |
Property History
| Date | Event | Price | Change | Sq Ft Price |
|---|---|---|---|---|
| 12/20/2024 12/20/24 | Sold | -- | -- | -- |
| 11/25/2024 11/25/24 | Pending | -- | -- | -- |
| 09/11/2024 09/11/24 | For Sale | $338,000 | +13.0% | $162 / Sq Ft |
| 07/22/2024 07/22/24 | Sold | -- | -- | -- |
| 06/17/2024 06/17/24 | Pending | -- | -- | -- |
| 06/10/2024 06/10/24 | For Sale | $299,000 | -- | $143 / Sq Ft |
Tax History Compared to Growth
Tax History
| Year | Tax Paid | Tax Assessment Tax Assessment Total Assessment is a certain percentage of the fair market value that is determined by local assessors to be the total taxable value of land and additions on the property. | Land | Improvement |
|---|---|---|---|---|
| 2024 | $3,504 | $269,382 | $17,800 | $251,582 |
| 2023 | $456 | $237,764 | $17,800 | $251,582 |
| 2022 | $3,193 | $237,030 | $17,800 | $219,230 |
| 2021 | $3,213 | $208,435 | $17,800 | $190,635 |
| 2020 | $3,100 | $194,311 | $17,800 | $176,511 |
| 2019 | $2,837 | $162,395 | $8,900 | $153,495 |
| 2018 | $2,813 | $162,395 | $8,900 | $153,495 |
| 2017 | $2,815 | $162,395 | $8,900 | $153,495 |
| 2016 | $2,712 | $156,492 | $8,900 | $147,592 |
| 2015 | -- | $156,492 | $8,900 | $147,592 |
| 2014 | -- | $156,492 | $8,900 | $147,592 |
Agents Affiliated with this Home
-
Calvin Holland
C
Seller's Agent in 2024
Calvin Holland
Sherman & Co
(830) 739-3908
29 Total Sales
-
Cody Key
C
Seller's Agent in 2024
Cody Key
Key and Key Realty
(830) 459-0962
82 Total Sales
-
Alysia Mills
A
Buyer's Agent in 2024
Alysia Mills
Fore Premier Properties
(830) 329-8046
6 Total Sales
Map
Source: Kerrville Board of REALTORS®
MLS Number: 115221
APN: R23494
- 2181 Goat Creek Rd
- Lot 74 Tablerock Dr
- 2011 Athens Ave
- 2009 Athens Ave N
- 118 Fallow Dr
- 2005 Valencia Dr N
- 2202 Athens Ave Unit 120
- 2001 Valencia Dr N Unit 90
- 1903 Athens Ave
- 2006 Valencia Dr N
- 2006 Valencia Dr N Unit 83
- 2004 Valencia Dr N
- 2004 Valencia Dr N Unit 82
- 2102 Valencia Dr N Unit 84
- 1901 N Chateau Ln
- 1901 Chateau
- 1902 Valencia Dr N Unit 79
- 1906 Chalet Cir Unit 141
- 1902 Chalet Cir Unit 142
- 2015 Chalet Cir
