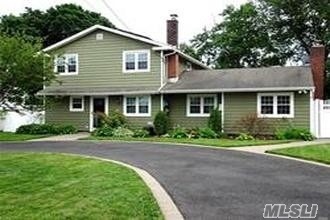
148 E Madison St East Islip, NY 11730
East Islip NeighborhoodEstimated Value: $652,000 - $780,000
Highlights
- Colonial Architecture
- Wood Flooring
- Den
- Ruth C Kinney Elementary School Rated A-
- 1 Fireplace
- Formal Dining Room
About This Home
As of September 2019Gorgeous 4 Br, 1.5 Bath Colonial W/Hardwood Floors New Triple Pane Windows, Vinyl Siding, Doors, Foam Board Insulation, Tyvek Commercial Wrap, Seamless Gutters W/Leafguards. New Cac W/Heat Pump & Air Purifier. New Heating System, Hot Water Heater & Oil Tank. New Outdoor Lighting, Vinyl Fencing, Asphalt Driveway, Walkways, Pavers Including Apron. Central Station Alarm W/Hd Security Cameras. Woodburning Insert For Fireplace. Sunrun Solar Panels $142 Per Month
Last Agent to Sell the Property
Deans R E & Moving Homes LLC License #40ME0634609 Listed on: 05/23/2019
Last Buyer's Agent
Lynn Patterson
Redfin Real Estate License #10301211993

Home Details
Home Type
- Single Family
Est. Annual Taxes
- $12,395
Year Built
- Built in 1960
Lot Details
- 9,148 Sq Ft Lot
- Lot Dimensions are 75x122
Parking
- Private Parking
Home Design
- Colonial Architecture
- Frame Construction
Interior Spaces
- 2,212 Sq Ft Home
- Skylights
- 1 Fireplace
- Triple Pane Windows
- Formal Dining Room
- Den
- Unfinished Basement
Kitchen
- Eat-In Kitchen
- Dishwasher
Flooring
- Wood
- Wall to Wall Carpet
Bedrooms and Bathrooms
- 4 Bedrooms
Laundry
- Dryer
- Washer
Utilities
- Central Air
- Hot Water Heating System
- Heating System Uses Oil
Listing and Financial Details
- Legal Lot and Block 39000 / 100
- Assessor Parcel Number 0500-323-00-01-00-039-000
Ownership History
Purchase Details
Home Financials for this Owner
Home Financials are based on the most recent Mortgage that was taken out on this home.Purchase Details
Home Financials for this Owner
Home Financials are based on the most recent Mortgage that was taken out on this home.Purchase Details
Home Financials for this Owner
Home Financials are based on the most recent Mortgage that was taken out on this home.Similar Homes in the area
Home Values in the Area
Average Home Value in this Area
Purchase History
| Date | Buyer | Sale Price | Title Company |
|---|---|---|---|
| Delaney Christopher | $425,000 | -- | |
| Klepadio Jerry | $341,678 | Alpha Abstract Llc | |
| Klepadio Jerry | $341,678 | Alpha Abstract Llc | |
| Echevarria Gregory | $330,000 | -- | |
| Echevarria Gregory | $330,000 | -- |
Mortgage History
| Date | Status | Borrower | Loan Amount |
|---|---|---|---|
| Open | Delaney Christopher | $310,000 | |
| Previous Owner | Klepadlo Jerry | $308,000 | |
| Previous Owner | Klepadio Jerry | $335,489 | |
| Previous Owner | Echevarria Gregory | $313,500 | |
| Previous Owner | Meneses Larry | $66,500 |
Property History
| Date | Event | Price | Change | Sq Ft Price |
|---|---|---|---|---|
| 09/20/2019 09/20/19 | Sold | $425,000 | -0.9% | $192 / Sq Ft |
| 07/10/2019 07/10/19 | Pending | -- | -- | -- |
| 05/23/2019 05/23/19 | For Sale | $429,000 | -- | $194 / Sq Ft |
Tax History Compared to Growth
Tax History
| Year | Tax Paid | Tax Assessment Tax Assessment Total Assessment is a certain percentage of the fair market value that is determined by local assessors to be the total taxable value of land and additions on the property. | Land | Improvement |
|---|---|---|---|---|
| 2023 | $12,750 | $43,200 | $7,700 | $35,500 |
| 2022 | $11,483 | $43,200 | $7,700 | $35,500 |
| 2021 | $11,483 | $43,200 | $7,700 | $35,500 |
| 2020 | $11,361 | $43,200 | $7,700 | $35,500 |
| 2019 | $11,361 | $0 | $0 | $0 |
| 2018 | -- | $43,200 | $7,700 | $35,500 |
| 2017 | $11,167 | $43,200 | $7,700 | $35,500 |
| 2016 | $11,240 | $43,200 | $7,700 | $35,500 |
| 2015 | -- | $43,200 | $7,700 | $35,500 |
| 2014 | -- | $43,200 | $7,700 | $35,500 |
Agents Affiliated with this Home
-
stacy menno

Seller's Agent in 2019
stacy menno
Deans R E & Moving Homes LLC
(516) 445-8615
1 in this area
14 Total Sales
-
L
Buyer's Agent in 2019
Lynn Patterson
Redfin Real Estate
Map
Source: OneKey® MLS
MLS Number: KEY3131693
APN: 0500-323-00-01-00-039-000
- 100 Connetquot Ave Unit 21
- 100 Connetquot Ave Unit 8
- 2509 Spur Dr N
- 20 Laurel Ave Unit 83
- 20 Laurel Ave Unit 71
- 1 Rose Ct
- 6 Park Dr N
- 224 E Roslyn St
- 39 Jefferson St
- 35 Satellite Dr
- 41 Marilynn St
- 9 Craig Rd
- 154 Sherry St
- 83 Fairview Ave
- 32 Roslyn St
- 407 Elmwood St
- 3172 Union Blvd
- 73 Pequot Ln
- 81 Andrew Ave
- 6 Wyandotte Ln
- 148 E Madison St
- 146 E Madison St
- 152 E Madison St
- 144 E Madison St
- 147 Jefferson St
- 149 Jefferson St
- 145 Jefferson St
- 155 Jefferson St
- 149 E Madison St
- 142 E Madison St
- 147 E Madison St
- 143 Jefferson St
- 143A Jefferson St
- 141 Jefferson St
- 143 E Madison St
- 18 Seymour Ave
- 72 Heckscher Spur Dr
- 139 E Madison St
- 14 Seymour Ave
- 148 Jefferson St
