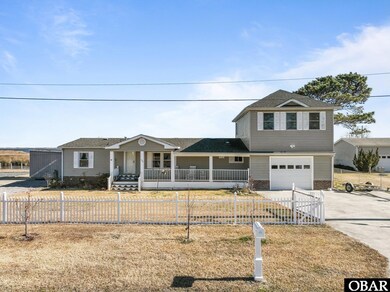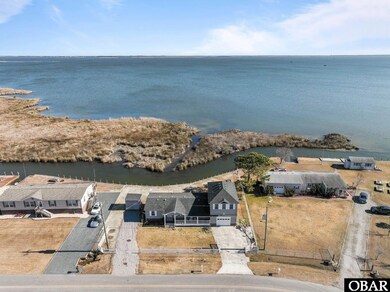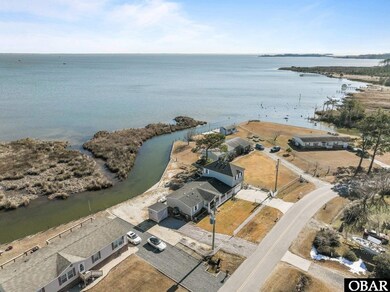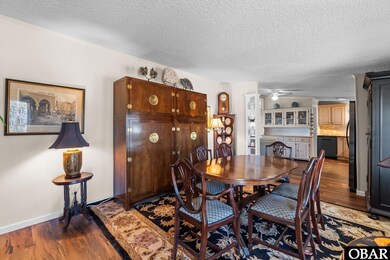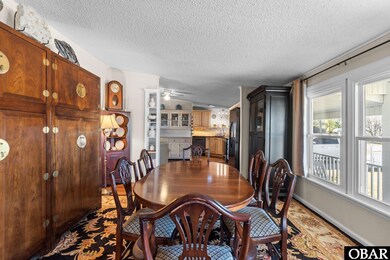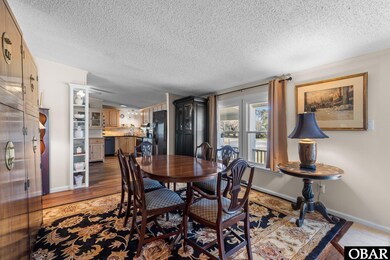
148 Edgewater Dr Unit Lot 25 Grandy, NC 27939
Southern Currituck NeighborhoodHighlights
- Views of a Sound
- Zoned Heating and Cooling System
- Property fronts a marsh
- Traditional Architecture
About This Home
As of June 2025Imagine waking up to the beautiful view at 148 Edgewater Drive every day, being just a short 20-minute drive to the beautiful beaches of the Outer Banks! This home has it all: one-level living plus bonus living above the garage, 136 feet of new bulkhead & 26 feet of new docking, updated flooring, an updated kitchen with KraftMade cabinets, granite countertops, tile backsplash, and new appliances, all complete with a beautiful sound front view and boating access without the hefty price tag! The updates continue, the 10 x 12 back deck was also replaced in 2024 and the inside was painted with new window treatments added. When entering the home you'll find a welcoming entry room open to the kitchen, living, and access to the master bedroom. On this lower level, there are 2 additional bedrooms with shared bathroom space. Upstairs above the massive stick-built garage, bonus space continues offering an open and bright living space complete with a wet bar and mini kitchenette and lots of seating room, all you'll want to do is sit and enjoy the natural light and view of the sound, marsh, and the neighboring shores of Corolla, just a 10-minute ride by boat! There is also additional sleeping space and a full-size bathroom with a standalone cast iron tub on this upper level. Outside the home, you'll find a storage shed for yard and beach equipment, white fencing in the front yard complete with driveway closure, and the quiet neighborhood of Walnut Island Estates! Just a few minutes drive and you'll have everything you need including Ace Hardware, grocery shopping, pharmacy, post office, and food available! Don't miss seeing this one-of-a-kind property today!
Last Agent to Sell the Property
Coldwell Banker Seaside Realty KH Brokerage Phone: 252-216-6325 License #281481 Listed on: 04/21/2025

Home Details
Home Type
- Single Family
Est. Annual Taxes
- $1,483
Year Built
- Built in 1995
Lot Details
- 0.32 Acre Lot
- Property fronts a marsh
- Property is zoned SFM
Parking
- Paved Parking
Property Views
- Views of a Sound
- Canal Views
Home Design
- 2,025 Sq Ft Home
- Traditional Architecture
- Masonry Perimeter Foundation
- Vinyl Siding
- Modular or Manufactured Materials
Kitchen
- Oven or Range
- <<microwave>>
- Dishwasher
Bedrooms and Bathrooms
- 3 Bedrooms
- 3 Full Bathrooms
Laundry
- Dryer
- Washer
Utilities
- Zoned Heating and Cooling System
- Heat Pump System
- Municipal Utilities District Water
- Septic Tank
Community Details
- Walnut Isle Est Subdivision
Listing and Financial Details
- Tax Block D
Similar Homes in Grandy, NC
Home Values in the Area
Average Home Value in this Area
Property History
| Date | Event | Price | Change | Sq Ft Price |
|---|---|---|---|---|
| 06/23/2025 06/23/25 | Sold | $370,000 | -7.3% | $183 / Sq Ft |
| 05/08/2025 05/08/25 | Pending | -- | -- | -- |
| 05/06/2025 05/06/25 | Off Market | $399,000 | -- | -- |
| 05/01/2025 05/01/25 | For Sale | $399,000 | 0.0% | $197 / Sq Ft |
| 04/24/2025 04/24/25 | Off Market | $399,000 | -- | -- |
| 04/21/2025 04/21/25 | For Sale | $399,000 | -7.0% | $197 / Sq Ft |
| 03/29/2025 03/29/25 | Price Changed | $429,000 | -7.7% | $212 / Sq Ft |
| 03/17/2025 03/17/25 | For Sale | $465,000 | 0.0% | $230 / Sq Ft |
| 03/08/2025 03/08/25 | Off Market | $465,000 | -- | -- |
| 03/07/2025 03/07/25 | Price Changed | $465,000 | -4.9% | $230 / Sq Ft |
| 03/02/2025 03/02/25 | Price Changed | $489,000 | -2.0% | $241 / Sq Ft |
| 01/31/2025 01/31/25 | For Sale | $499,000 | -- | $246 / Sq Ft |
Tax History Compared to Growth
Agents Affiliated with this Home
-
Ashley King

Seller's Agent in 2025
Ashley King
Coldwell Banker Seaside Realty KH
(252) 216-6325
1 in this area
71 Total Sales
-
Crystal Clark

Buyer's Agent in 2025
Crystal Clark
Coldwell Banker Seaside Realty KH
(252) 305-4514
15 in this area
73 Total Sales
Map
Source: Outer Banks Association of REALTORS®
MLS Number: 129049
- 102 Admirals View Dr Unit lot 58
- 121 Soundside Estates Dr
- 102 Daybreak Ct Unit Lot 53
- 101 N Mallard Ct Unit Lot 9
- 114 Evans St
- 111 Reef Ln Unit 111
- 137 Inlet Ln Unit Lot 19
- 137 Inlet Ln
- 108 N Bowsprit Ln Unit Lot 118
- 127 Pirate Quay Ln Unit Lot 122
- 157 Dolphin Ct
- 157 Dolphin Ct Unit Lot 26
- 100 Mercedes Ct Unit F
- 100F Mercedes Ct Unit F
- 100A Mercedes Ct Unit A
- 100 Mercedes Ct Unit A
- 100 Mercedes Ct Unit A
- 100 Mercedes Ct Unit J
- 114 Dolphin Ct
- 181 Shell Dr

