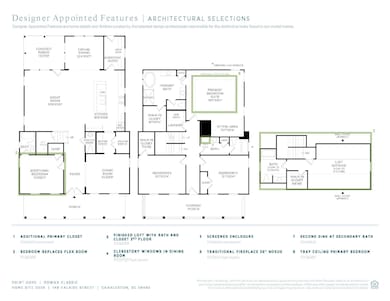148 Falaise St Charleston, SC 29492
Wando NeighborhoodEstimated payment $5,750/month
Highlights
- Under Construction
- Wood Flooring
- Great Room with Fireplace
- Traditional Architecture
- High Ceiling
- Formal Dining Room
About This Home
Still time to personalize at our Design Studio! Estimated completion February/March 2026. The Rowan Classic showcases a stunning open-concept floor plan. The well-equipped kitchen offers a spacious pantry, butler's pantry, breakfast bar, and ample cabinet space. In addition, the first floor offers a private dining room and private en suite bedroom. The second floor has large secondary bedrooms with walk-in closets. The primary bedroom suite features dual walk-in closets and is highlighted by its primary bath, which boasts a split dual-sink vanity, a glass-enclosed shower, and a private water closet. This home also features an incredible third-story bonus room with a full bath and plenty of storage.
Home Details
Home Type
- Single Family
Year Built
- Built in 2025 | Under Construction
Lot Details
- 6,970 Sq Ft Lot
- Irrigation
HOA Fees
- $117 Monthly HOA Fees
Parking
- 2 Car Garage
- Garage Door Opener
Home Design
- Traditional Architecture
- Slab Foundation
- Architectural Shingle Roof
- Asphalt Roof
- Cement Siding
Interior Spaces
- 3,402 Sq Ft Home
- 3-Story Property
- Tray Ceiling
- Smooth Ceilings
- High Ceiling
- Entrance Foyer
- Great Room with Fireplace
- Formal Dining Room
Kitchen
- Eat-In Kitchen
- Microwave
- Dishwasher
- Kitchen Island
- Disposal
Flooring
- Wood
- Carpet
- Ceramic Tile
Bedrooms and Bathrooms
- 5 Bedrooms
- Dual Closets
- Walk-In Closet
- Garden Bath
Laundry
- Laundry Room
- Electric Dryer Hookup
Outdoor Features
- Screened Patio
- Front Porch
Schools
- Philip Simmons Elementary And Middle School
- Philip Simmons High School
Utilities
- Forced Air Heating and Cooling System
- Heating System Uses Natural Gas
- Tankless Water Heater
Listing and Financial Details
- Home warranty included in the sale of the property
Community Details
Overview
- Built by Toll Brothers Inc.
- Point Hope Subdivision
Recreation
- Park
- Dog Park
- Trails
Map
Home Values in the Area
Average Home Value in this Area
Property History
| Date | Event | Price | List to Sale | Price per Sq Ft | Prior Sale |
|---|---|---|---|---|---|
| 09/23/2025 09/23/25 | Sold | $899,000 | 0.0% | $264 / Sq Ft | View Prior Sale |
| 09/18/2025 09/18/25 | Off Market | $899,000 | -- | -- | |
| 08/22/2025 08/22/25 | For Sale | $899,000 | -- | $264 / Sq Ft |
Source: CHS Regional MLS
MLS Number: 25013912
- 140 Falaise St
- 132 Falaise St
- 128 Falaise St
- 251 Newsday St
- 236 Newsday St
- 2056 Ten Point Dr
- 608 Saturn Rocket St
- 263 Newsday St
- 609 Saturn Rocket St
- 613 Saturn Rocket St
- 404 Kandinsky St
- 252 Newsday St
- 521 Spiral Ramp Ct
- 617 Saturn Rocket St
- Keaton Plan at Point Hope - Village Collection
- Jenkins Plan at Point Hope - Garden Collection
- Wheatley Plan at Point Hope - Park Collection
- Higgins Plan at Point Hope - Cottage Collection
- Yates Plan at Point Hope - Village Collection
- Kellicreek II Plan at Point Hope - Cottage Collection







