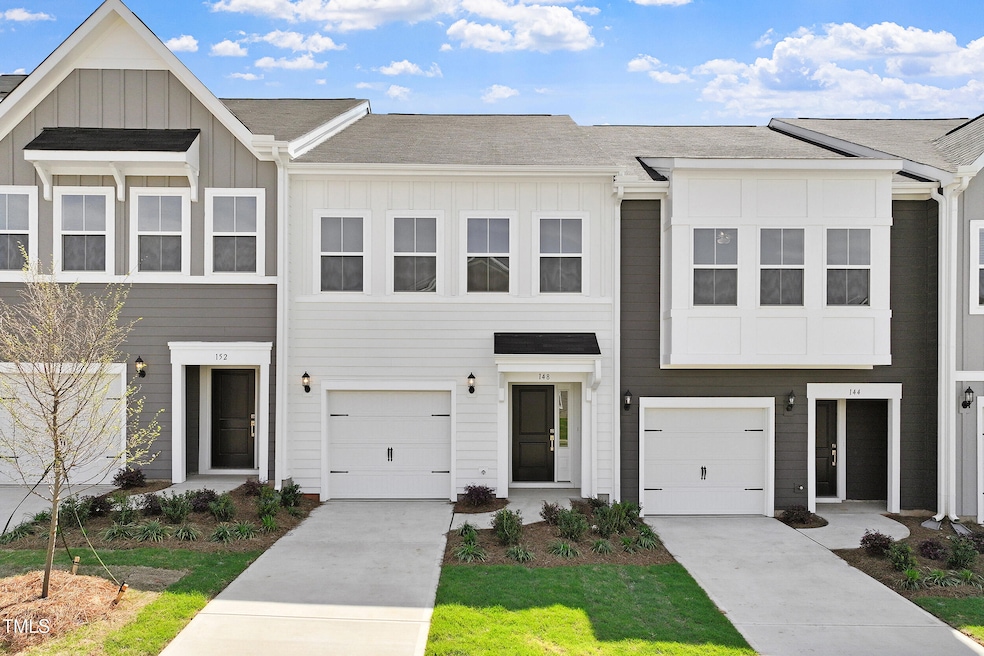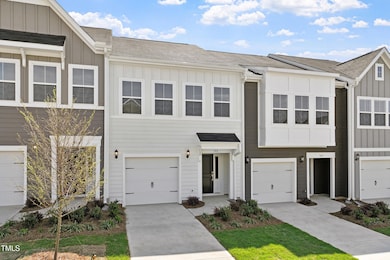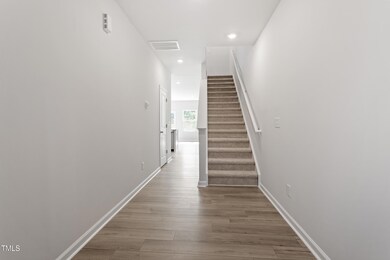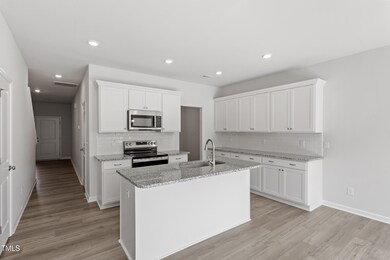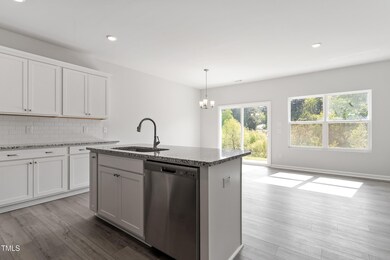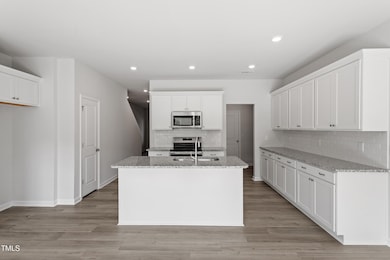
148 Fideaux Blvd Unit 250 Raleigh, NC 27603
Highlights
- Community Cabanas
- Open Floorplan
- Granite Countertops
- New Construction
- Traditional Architecture
- Exercise Course
About This Home
As of June 2025Sleek and Inviting Living at Georgia's Landing TownhomesExperience modern design paired with thoughtful functionality in this 2-story townhome. The open-concept kitchen, complete with a spacious island and tons of counter space, flows effortlessly into the main living area, making it perfect for hosting or cooking. The first floor is enhanced by sleek luxury vinyl flooring, and a convenient drop zone off the garage keeps everything organized. Step outside to your private patio, where you can enjoy peaceful, treelined views and the relaxing sounds of nature.Upstairs, the primary suite features a walk-in closet, while two additional bedrooms offer flexibility to suit your needs.With yard maintenance taken care of by the HOA, you'll have more time to take full advantage of the incredible amenities in this vibrant community. Enjoy leisurely days by the pool with a lazy river, gather with friends in the chic cabana, or have a blast in the game room. Active lifestyles thrive here, with walking trails, pocket parks, and a dog park just outside your door.Perfectly situated just minutes from the Farmers Market District and Downtown Raleigh, Georgia's Landing offers the perfect combination of convenience, modern living, and a lively, connected community.Call today for the latest incentives and move in packages!
Last Agent to Sell the Property
Clayton Properties Group Inc DBA Mungo Homes License #291712 Listed on: 02/01/2025
Townhouse Details
Home Type
- Townhome
Year Built
- Built in 2024 | New Construction
Lot Details
- 1,786 Sq Ft Lot
- Two or More Common Walls
- Landscaped
HOA Fees
- $225 Monthly HOA Fees
Parking
- 1 Car Attached Garage
- Front Facing Garage
- 1 Open Parking Space
Home Design
- Home is estimated to be completed on 3/26/25
- Traditional Architecture
- Slab Foundation
- Frame Construction
- Architectural Shingle Roof
- Fiberglass Roof
- Board and Batten Siding
Interior Spaces
- 1,672 Sq Ft Home
- 2-Story Property
- Open Floorplan
- Smooth Ceilings
- Living Room
Kitchen
- Electric Oven
- Electric Range
- Microwave
- Plumbed For Ice Maker
- Dishwasher
- Stainless Steel Appliances
- Kitchen Island
- Granite Countertops
- Quartz Countertops
- Disposal
Flooring
- Carpet
- Luxury Vinyl Tile
- Vinyl
Bedrooms and Bathrooms
- 3 Bedrooms
- Dual Closets
- Walk-In Closet
- Double Vanity
- Bathtub with Shower
Laundry
- Laundry Room
- Laundry on upper level
Attic
- Pull Down Stairs to Attic
- Unfinished Attic
Outdoor Features
- In Ground Pool
- Patio
Schools
- Yates Mill Elementary School
- Dillard Middle School
- Garner High School
Utilities
- Zoned Heating and Cooling
- Electric Water Heater
Listing and Financial Details
- Home warranty included in the sale of the property
- Assessor Parcel Number 250
Community Details
Overview
- Association fees include ground maintenance
- Ppm Professional Property Management Inc. Association, Phone Number (919) 848-4911
- Built by Mungo Homes - Clayton Properties
- Georgias Landing Subdivision, Dahlia A Floorplan
Recreation
- Community Playground
- Exercise Course
- Community Cabanas
- Community Pool
- Park
- Dog Park
- Trails
Similar Homes in Raleigh, NC
Home Values in the Area
Average Home Value in this Area
Property History
| Date | Event | Price | Change | Sq Ft Price |
|---|---|---|---|---|
| 06/16/2025 06/16/25 | Sold | $312,000 | 0.0% | $187 / Sq Ft |
| 05/06/2025 05/06/25 | Pending | -- | -- | -- |
| 05/02/2025 05/02/25 | Price Changed | $312,000 | -4.1% | $187 / Sq Ft |
| 03/31/2025 03/31/25 | Price Changed | $325,435 | -7.1% | $195 / Sq Ft |
| 02/01/2025 02/01/25 | For Sale | $350,435 | -- | $210 / Sq Ft |
Tax History Compared to Growth
Agents Affiliated with this Home
-
Kelly Whelan
K
Seller's Agent in 2025
Kelly Whelan
Clayton Properties Group Inc DBA Mungo Homes
(919) 909-4021
17 in this area
33 Total Sales
-
Brendan Kincaid
B
Buyer's Agent in 2025
Brendan Kincaid
Coldwell Banker HPW
(617) 930-0531
1 in this area
5 Total Sales
Map
Source: Doorify MLS
MLS Number: 10074128
- 124 Central Townes Way Unit 291
- 107 Central Townes Way Unit 298
- 111 Central Townes Way Unit 299
- 115 Central Townes Way Unit 300
- 103 Way Unit 297
- 119 Central Townes Way Unit 301
- 123 Central Townes Way Unit 302
- 128 Central Townes Way Unit 290
- 132 Central Townes Way Unit 289
- 127 Central Townes Way Unit 303
- 131 Central Townes Way Unit 304
- 135 Central Townes Way Unit 305
- 139 Central Townes Way Unit 306
- 148 Central Townes Way Unit 286
- 156 Central Townes Way Unit 284
- 180 Central Townes Way Unit 279
- 5840 Fayetteville Rd
- 103 Berry Mill Ln Unit 133
- 212 Augusta Pond Way Unit 128
- 627 Georgias Landing Pkwy
