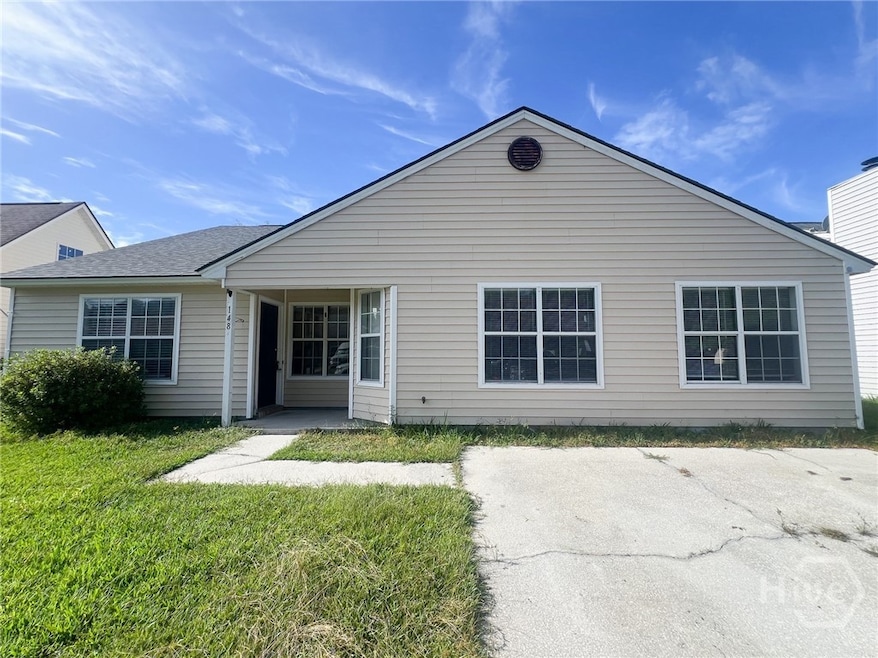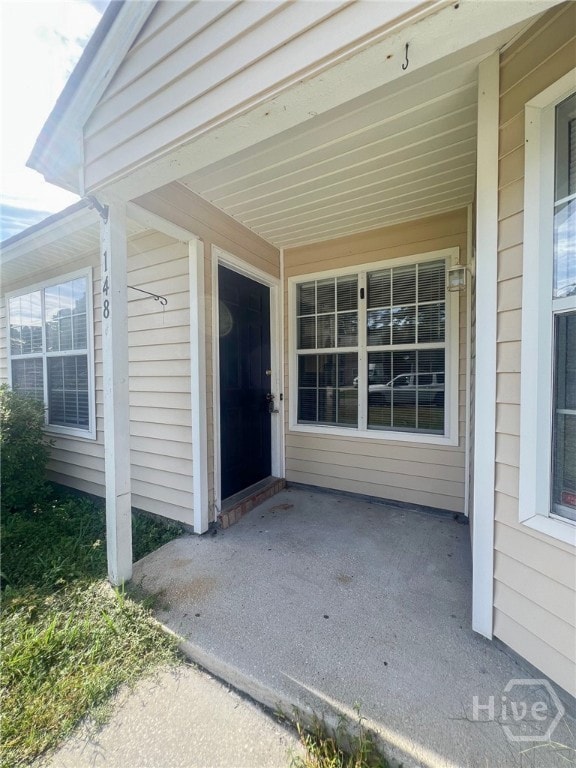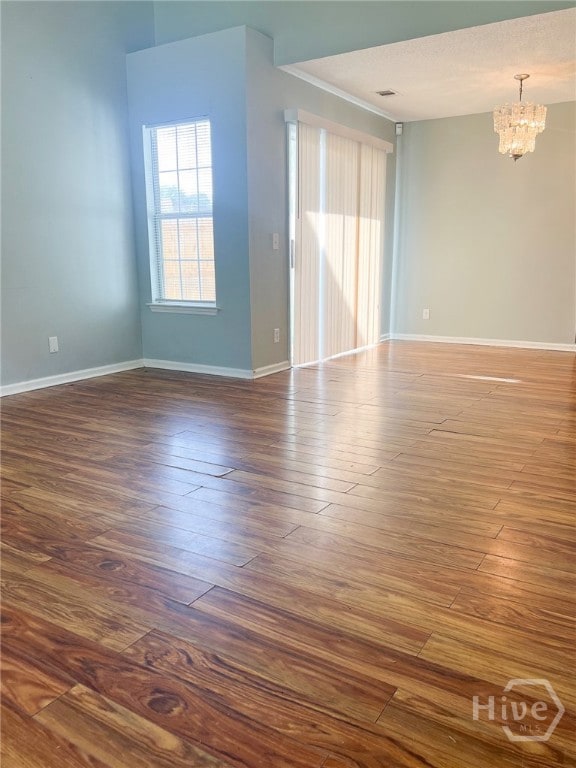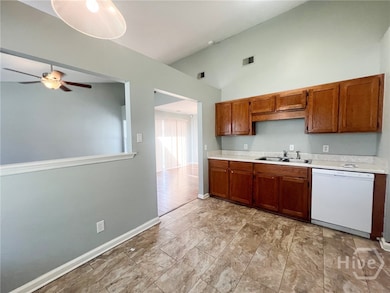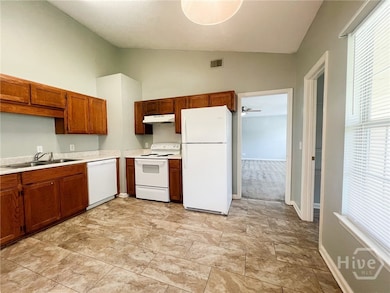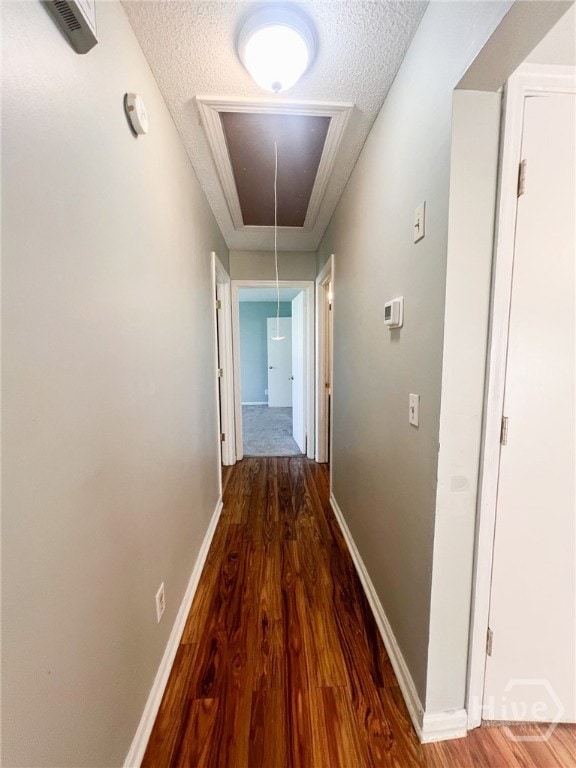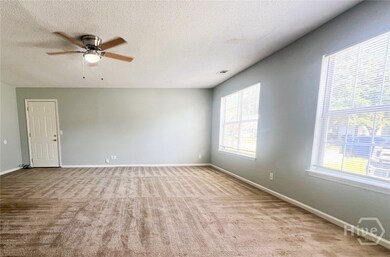148 Finn Cir Savannah, GA 31419
Southwest Chatham NeighborhoodHighlights
- Traditional Architecture
- Breakfast Area or Nook
- Laundry Room
- No HOA
- Walk-In Pantry
- Central Heating and Cooling System
About This Home
Welcome to 148 Finn Circle in Savannah, located just 10–15 minutes from both downtown Savannah and Pooler. This spacious 3-bedroom, 2-bath home offers over 1,600 sq ft of comfortable spaces with fresh updates and a flexible layout. Interior Features:
- Brand new A/C system, NEW paint, will have NEW flooring
- Open family room and dining room
- Kitchen with breakfast area and walk-in pantry
- Huge separate den, perfect for entertaining, relaxing, or creating a home office Exterior Highlights:
- Large privacy-fenced backyard
- Quiet neighborhood with easy access to shopping, dining, and major highways Pets allowed upon homeowner approval. This home combines location, space, and move-in readiness for a well-maintained property close to everything Savannah has to offer. Pets per owner approval.
Home Details
Home Type
- Single Family
Year Built
- Built in 1999
Lot Details
- 6,098 Sq Ft Lot
- 2 Pads in the community
- Property is zoned RA
Parking
- Off-Street Parking
Home Design
- Traditional Architecture
- Vinyl Siding
Interior Spaces
- 1,653 Sq Ft Home
- 1-Story Property
Kitchen
- Breakfast Area or Nook
- Walk-In Pantry
- Oven
- Range
- Dishwasher
Bedrooms and Bathrooms
- 3 Bedrooms
- 2 Full Bathrooms
Laundry
- Laundry Room
- Laundry in Bathroom
- Washer and Dryer Hookup
Schools
- Gould Elementary School
- West Chatham Middle School
- New Hampstead High School
Utilities
- Central Heating and Cooling System
- Underground Utilities
- Electric Water Heater
Listing and Financial Details
- Security Deposit $1,900
- Tax Lot 1081
- Assessor Parcel Number 11008A02045
Community Details
Overview
- No Home Owners Association
- Home Rental Team Association, Phone Number (912) 483-8767
- Laurel Oaks Sub Subdivision
Pet Policy
- Pets Allowed
- Pet Deposit $250
Map
Source: Savannah Multi-List Corporation
MLS Number: SA343617
APN: 11008A02045
- 63 Soling Ave
- 155 Willow Lakes Dr
- 9 Misty Marsh Dr
- 17 Misty Marsh Dr
- 1020 Quacco Rd
- 119 Enclave Blvd
- 2 Misty Marsh Dr
- 143 Wax Myrtle Ct
- 7 Willow Lakes Dr
- 11 Doves Nest Ct
- 30 Henslow Field
- 8 Warblers Way
- 102 Laurelwood Dr
- 63 Henslow Field
- 115 Moor Hen Landing
- 49 Carlisle Ln
- 139 Chapel Lake S
- 76 Carlisle Ln
- 114 Chapel Lake S
- 146 Trail Creek Ln
- 213 Cherry Laural Ln
- 601 Quacco Rd
- 161 Cherry Laural Ln
- 156 Chapel Lake S
- 204 Oak Branch Ct
- 145 Parkview Rd
- 514 Stonebridge Cir
- 59 Reese Way
- 312 Katama Way
- 30 Reese Way
- 120 Reese Way
- 653 Little Neck Rd
- 127 Bluelake Blvd
- 8 Limestone Ln
- 129 Bluelake Blvd
- 156 Kraft Kove Unit A
- 26 Stalwick Dr
- 146 Kraft Kove
- 134 Aquinnah Dr
- 143 Kraft Kove
