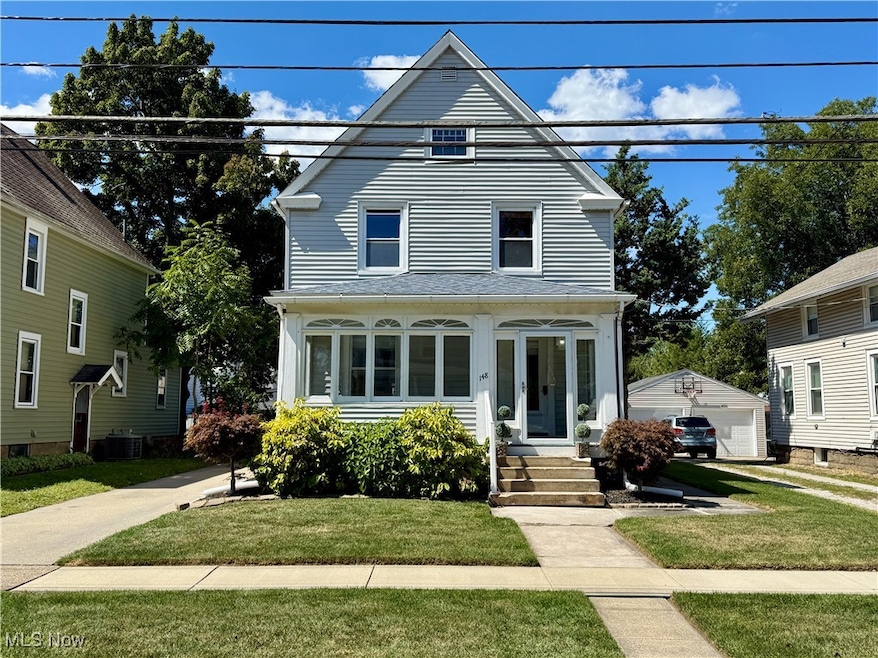
148 Forest St Amherst, OH 44001
Estimated payment $1,422/month
Highlights
- Hot Property
- No HOA
- Enclosed Patio or Porch
- Colonial Architecture
- 1 Car Detached Garage
- Forced Air Heating and Cooling System
About This Home
This charming 3-bedroom, 2-bathroom colonial-style home offers the perfect blend of comfort, community, and convenience is situated within the highly rated Amherst School District, this home is ideal for families seeking top-tier education and a welcoming, close-knit environment.
Inside, you'll find a spacious layout with bright, inviting living spaces and a functional kitchen perfect for everyday living or entertaining, and a convenient first floor laundry. The fenced-in backyard provides a private outdoor retreat—great for children, pets, or weekend get-togethers. Updates include all brand new appliances, quartz countertops, new flooring paint & carpet throughout, newer central air.
Enjoy the peace and quiet of a residential street while being just minutes from local parks, playgrounds, shopping, and dining. With its unbeatable location, strong school system, and family-friendly neighborhood, this home is a rare find! Home Warranty included. Schedule your showing today.
Listing Agent
The Sweda Group, LLC. Brokerage Email: veela827@gmail.com, 440-759-3499 License #2021006103 Listed on: 08/31/2025
Home Details
Home Type
- Single Family
Est. Annual Taxes
- $2,062
Year Built
- Built in 1911
Lot Details
- 5,663 Sq Ft Lot
- Property is Fully Fenced
Parking
- 1 Car Detached Garage
- Driveway
Home Design
- Colonial Architecture
- Fiberglass Roof
- Asphalt Roof
- Vinyl Siding
Interior Spaces
- 2-Story Property
- Basement Fills Entire Space Under The House
Kitchen
- Range
- Dishwasher
Bedrooms and Bathrooms
- 3 Bedrooms
- 2 Full Bathrooms
Outdoor Features
- Enclosed Patio or Porch
Utilities
- Forced Air Heating and Cooling System
- Heating System Uses Gas
Community Details
- No Home Owners Association
- Onstines Add Subdivision
Listing and Financial Details
- Home warranty included in the sale of the property
- Assessor Parcel Number 05-00-023-118-035
Map
Home Values in the Area
Average Home Value in this Area
Tax History
| Year | Tax Paid | Tax Assessment Tax Assessment Total Assessment is a certain percentage of the fair market value that is determined by local assessors to be the total taxable value of land and additions on the property. | Land | Improvement |
|---|---|---|---|---|
| 2024 | $2,062 | $49,865 | $8,572 | $41,293 |
| 2023 | $2,154 | $41,143 | $8,029 | $33,114 |
| 2022 | $2,073 | $41,143 | $8,029 | $33,114 |
| 2021 | $2,078 | $41,143 | $8,029 | $33,114 |
| 2020 | $1,992 | $34,900 | $6,810 | $28,090 |
| 2019 | $1,956 | $34,900 | $6,810 | $28,090 |
| 2018 | $1,788 | $34,900 | $6,810 | $28,090 |
| 2017 | $1,745 | $31,210 | $5,770 | $25,440 |
| 2016 | $1,759 | $31,210 | $5,770 | $25,440 |
| 2015 | $1,751 | $31,210 | $5,770 | $25,440 |
| 2014 | $1,615 | $28,640 | $5,300 | $23,340 |
| 2013 | $1,620 | $28,640 | $5,300 | $23,340 |
Property History
| Date | Event | Price | Change | Sq Ft Price |
|---|---|---|---|---|
| 08/31/2025 08/31/25 | For Sale | $229,900 | -- | -- |
Purchase History
| Date | Type | Sale Price | Title Company |
|---|---|---|---|
| Warranty Deed | $110,000 | Millennium Title Agency Ltd | |
| Interfamily Deed Transfer | -- | Multiple | |
| Survivorship Deed | $107,000 | Midland Title |
Mortgage History
| Date | Status | Loan Amount | Loan Type |
|---|---|---|---|
| Open | $21,000 | Credit Line Revolving | |
| Open | $108,300 | FHA | |
| Previous Owner | $98,000 | New Conventional | |
| Previous Owner | $109,000 | No Value Available | |
| Closed | $12,250 | No Value Available |
Similar Homes in Amherst, OH
Source: MLS Now
MLS Number: 5152760
APN: 05-00-023-118-035
- 2408 Merriment Dr
- 2176 Myla Way
- 2180 Myla Way
- 602 Park Ave
- 275 Cornell Ave
- 891 Park Ave
- 825 Cleveland Ave
- 168 Orchard Hill Dr
- 483 N Main St
- 154 Walnut Dr
- 266 Cherry Valley Dr
- 132 Walnut Dr
- 119 Foresthill Dr
- 0 Stonebridge Dr
- 653 Brennan Dr
- 117 Fall Lake Ln
- 467 Candy Ln
- 321 S Lake St
- 616 Coventry Place
- 0 Middle Ridge Rd Unit 5102632
- 5401 N Pointe Pkwy
- 47510-47534 Middle Ridge Rd
- 1120 Red Thimbleberry Dr
- 1300-1320 Shaffer Dr
- 1235-1331 Shaffer Dr
- 1403 Lindenwood Dr
- 4809-4519 Ashland Ave
- 4422 Princess Anne Ct
- 2604 Meister Rd
- 1610 Cooper Foster Park Rd Unit ID1061080P
- 1610 Cooper Foster Park Rd Unit ID1061081P
- 1027 Tower Blvd
- 1906 N Leavitt Rd Unit ID1061070P
- 1952-1960 Fowl Rd
- 2829 W Erie Ave
- 1063 W 21st St Unit Upper
- 1063 W 21st St Unit Lower
- 230 Brunswick Dr
- 1625 Elfleda St
- 3142 Denver Ave






