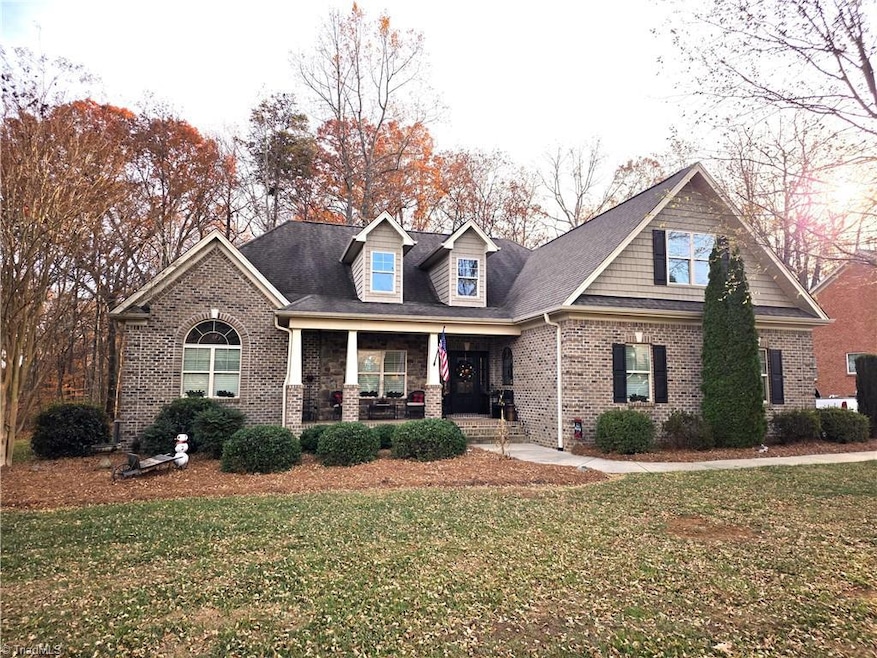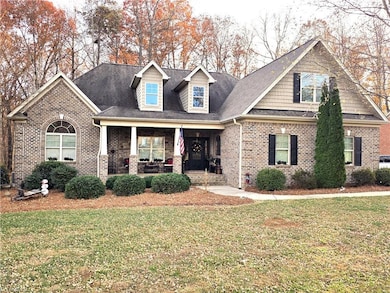Estimated payment $3,356/month
Highlights
- Vaulted Ceiling
- Wood Flooring
- Breakfast Area or Nook
- Chestnut Grove Middle Rated 9+
- Attic
- 2 Car Attached Garage
About This Home
Pristine residence located in the Wellington Neighborhood! This home offers over 2600 square feet of living space, featuring 3 bedrooms and 3 bathrooms, along with a spacious bonus room that includes a full bath, making it an ideal space for an upstairs den or an additional guest bedroom. Notable features comprise granite countertops in both the kitchen and bathrooms, an open floor plan connecting the kitchen to the living room, a breakfast area, and a dining room. The primary bedroom showcases a trey ceiling, while the second bedroom has a vaulted ceiling. The main living areas are adorned with genuine red oak hardwood floors, and all bathrooms are tiled. The kitchen is equipped with stainless steel appliances, and outdoor accent lighting enhances the exterior.
Home Details
Home Type
- Single Family
Est. Annual Taxes
- $5,292
Year Built
- Built in 2015
Lot Details
- 0.41 Acre Lot
- Lot Dimensions are 133 x 134 x 133 x 134
- Property is zoned R-15
HOA Fees
- $17 Monthly HOA Fees
Parking
- 2 Car Attached Garage
- Driveway
Home Design
- Brick Exterior Construction
- Vinyl Siding
- Stone
Interior Spaces
- 2,648 Sq Ft Home
- Property has 1 Level
- Vaulted Ceiling
- Insulated Windows
- Insulated Doors
- Living Room with Fireplace
- Attic
Kitchen
- Breakfast Area or Nook
- Dishwasher
Flooring
- Wood
- Carpet
- Tile
Bedrooms and Bathrooms
- 3 Bedrooms
Utilities
- Heat Pump System
- Electric Water Heater
Community Details
- Wellington Subdivision
Listing and Financial Details
- Tax Lot 12
- Assessor Parcel Number 690202667883
- 1% Total Tax Rate
Map
Home Values in the Area
Average Home Value in this Area
Tax History
| Year | Tax Paid | Tax Assessment Tax Assessment Total Assessment is a certain percentage of the fair market value that is determined by local assessors to be the total taxable value of land and additions on the property. | Land | Improvement |
|---|---|---|---|---|
| 2025 | $5,292 | $483,300 | $42,000 | $441,300 |
| 2024 | $5,292 | $347,200 | $37,500 | $309,700 |
| 2023 | $4,097 | $347,200 | $37,500 | $309,700 |
| 2022 | $3,923 | $347,200 | $37,500 | $309,700 |
| 2021 | $3,923 | $347,200 | $37,500 | $309,700 |
| 2020 | $3,204 | $296,100 | $31,500 | $264,600 |
| 2019 | $3,204 | $296,100 | $31,500 | $264,600 |
| 2018 | $3,204 | $296,100 | $31,500 | $264,600 |
| 2017 | $3,204 | $296,100 | $31,500 | $264,600 |
| 2016 | $3,246 | $300,000 | $31,500 | $268,500 |
| 2015 | $341 | $299,900 | $31,500 | $268,400 |
| 2014 | $468 | $31,500 | $31,500 | $0 |
Property History
| Date | Event | Price | List to Sale | Price per Sq Ft | Prior Sale |
|---|---|---|---|---|---|
| 09/11/2015 09/11/15 | Sold | $295,000 | -1.6% | $123 / Sq Ft | View Prior Sale |
| 08/06/2015 08/06/15 | Pending | -- | -- | -- | |
| 07/28/2015 07/28/15 | For Sale | $299,900 | -- | $125 / Sq Ft |
Purchase History
| Date | Type | Sale Price | Title Company |
|---|---|---|---|
| Interfamily Deed Transfer | -- | None Available | |
| Warranty Deed | $295,000 | Attorney | |
| Warranty Deed | $31,000 | None Available | |
| Trustee Deed | $352,000 | None Available |
Mortgage History
| Date | Status | Loan Amount | Loan Type |
|---|---|---|---|
| Open | $265,500 | Adjustable Rate Mortgage/ARM | |
| Previous Owner | $190,000 | Purchase Money Mortgage |
Source: Triad MLS
MLS Number: 1202607
APN: 690202667883
- 109 Glen Brooke Ln
- 0 Glen Brooke Ln
- Lot 19 Glen Brooke Ln
- Lot 18 Glen Brooke Ln
- 104 Belay Dr
- 104 Palomino Dr
- 119 Red Leaf Dr
- 118 Red Leaf Dr
- 818 Merriweather Dr
- 0 Mountain View Rd Unit 1195965
- 0 Mountain View Rd Unit 1173137
- CALI Plan at High Meadows
- Kyle Plan at High Meadows
- Penwell Plan at High Meadows
- Hayden Plan at High Meadows
- 217 Maverick Trail Dr
- 225 Maverick Trail Dr
- 236 Maverick Trail Dr
- 230 Maverick Trail Dr
- 821 Merriweather Dr
- 248 Pilot Bluff Dr
- 132 Plumtree Ct
- 136 Plumtree Ct
- 500 Bethania Rural Hall Rd Unit 114
- 500 Bethania Rural Hall Rd Unit 113
- 990 Sea Shell Ct
- 867 Bitting Hall Cir
- 791 Runningbrook Ln
- 765 Petree Farm Ln
- 795 Bitting Hall Cir
- 6431 Bentbrush St
- 1049 Solstice St
- 1769 Pinnacle Oaks Dr
- 1691 Pinnacle Oaks Dr
- 1756 Pinnacle Oaks Dr
- 1432 Scofield Ct
- 1525 Finwick Dr
- 5704 Beaver Pond Tl
- 6051 Tobaccoville Rd
- 6051 Tobaccoville Rd


