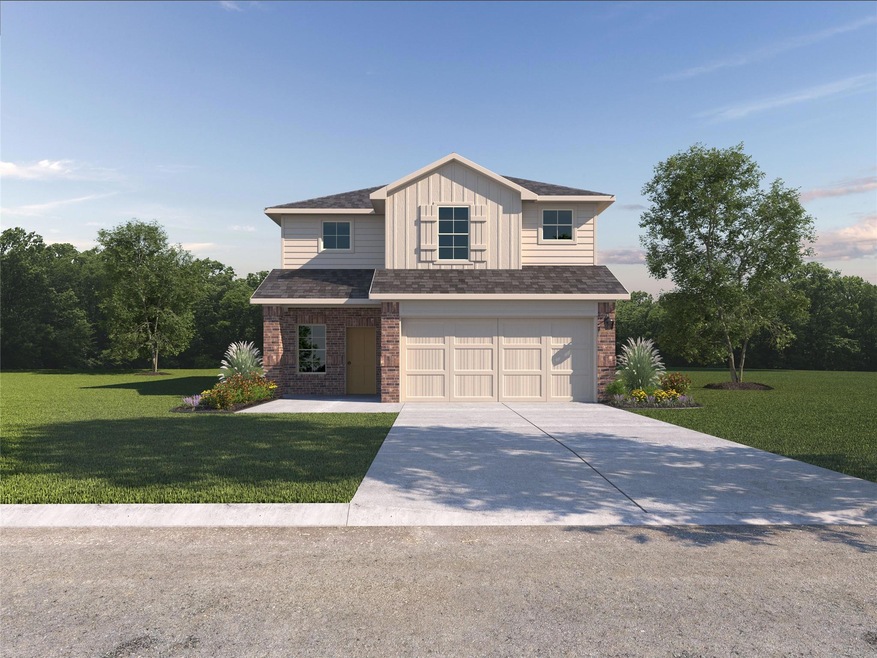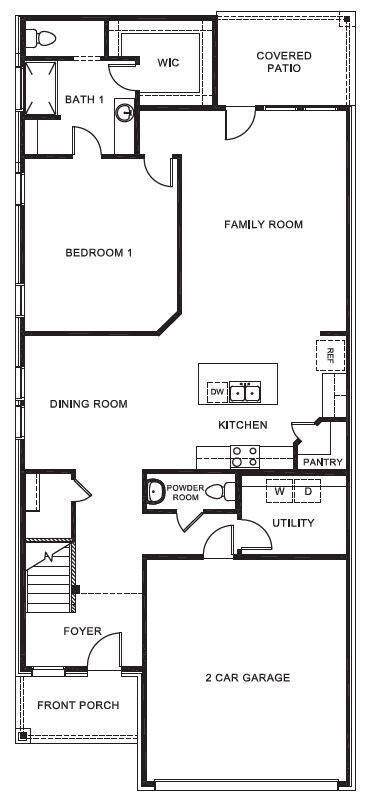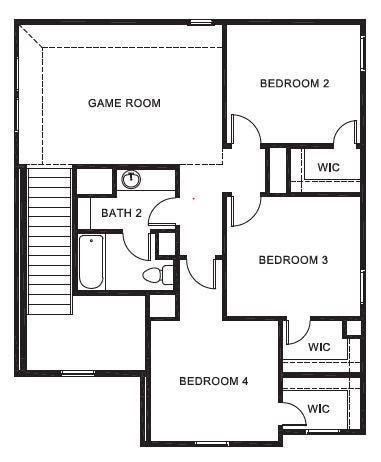
Highlights
- New Construction
- Traditional Architecture
- 2-Car Garage with one garage door
- Open Floorplan
- Covered patio or porch
- Eat-In Kitchen
About This Home
As of May 2023FIRST RELEASE of NEW HOMES in SPRINGHILL SOUTH!! D.R. HORTON AMERICA'S BUILDER since 2002 is EXCITED TO SERVE AS YOUR HOME BUILDER in this FABULOUS unique MASTER PLANNED COMMUNITY!! STUNNING 2 STORY 4 BEDROOM open Renae Floorplan-Elevation A with an estimated Spring completion. Lrg Island Kitchen with SS Whirlpool Appliances, Gas Range, High-Power Microwave with vent-a-hood and W-I Pantry opening to Dining and spacious Living at the rear of the home. Game room, three Bedrooms with W-I Closets and full Bath up. Luxurious primary Bedroom down with over sized Shower and W-I Closet. State-of-the-art energy efficiency features include polyfoam seal, high SEER quality AC Unit, tankless Water Heater, Wi-Fi thermostat, Guest Half Bath, laminate CT in Kitchen and Baths. TAEXX Pest Control System, Connected Smart Home Technology Pkg, cvd back Patio, 6 ft stained wood fence with metal posts, Landscape Pkg with Sprinkler System. Future Community Pool, Cabana, Walking Paths, Park and Basketball Ct.
Last Agent to Sell the Property
Century 21 Mike Bowman, Inc. License #0353405 Listed on: 12/16/2022

Home Details
Home Type
- Single Family
Est. Annual Taxes
- $7,322
Year Built
- Built in 2023 | New Construction
Lot Details
- 4,600 Sq Ft Lot
- Lot Dimensions are 40 x 115
- Wood Fence
- Landscaped
- Interior Lot
- Sprinkler System
- Few Trees
- Back Yard
HOA Fees
- $42 Monthly HOA Fees
Parking
- 2-Car Garage with one garage door
- Front Facing Garage
Home Design
- Traditional Architecture
- Brick Exterior Construction
- Slab Foundation
- Frame Construction
- Composition Roof
Interior Spaces
- 2,367 Sq Ft Home
- 2-Story Property
- Open Floorplan
Kitchen
- Eat-In Kitchen
- Plumbed For Gas In Kitchen
- Gas Range
- <<microwave>>
- Dishwasher
- Kitchen Island
- Disposal
Flooring
- Carpet
- Ceramic Tile
Bedrooms and Bathrooms
- 4 Bedrooms
Laundry
- Laundry in Utility Room
- Full Size Washer or Dryer
- Washer and Electric Dryer Hookup
Home Security
- Smart Home
- Fire and Smoke Detector
Outdoor Features
- Covered patio or porch
Schools
- Boyd Elementary And Middle School
- Boyd High School
Utilities
- Central Heating and Cooling System
- Vented Exhaust Fan
- Heating System Uses Natural Gas
- Underground Utilities
- Individual Gas Meter
- Tankless Water Heater
- Gas Water Heater
- High Speed Internet
- Phone Available
- Cable TV Available
Listing and Financial Details
- Legal Lot and Block 14 / F
- Assessor Parcel Number 201100092
- Special Tax Authority
Community Details
Overview
- Association fees include full use of facilities, management fees
- Vcm, Inc. HOA, Phone Number (972) 612-2303
- Springhill South Express Subdivision
- Mandatory home owners association
Amenities
- Community Mailbox
Ownership History
Purchase Details
Purchase Details
Home Financials for this Owner
Home Financials are based on the most recent Mortgage that was taken out on this home.Similar Homes in Boyd, TX
Home Values in the Area
Average Home Value in this Area
Purchase History
| Date | Type | Sale Price | Title Company |
|---|---|---|---|
| Trustee Deed | $310,266 | None Listed On Document | |
| Deed | -- | None Listed On Document |
Mortgage History
| Date | Status | Loan Amount | Loan Type |
|---|---|---|---|
| Previous Owner | $310,266 | FHA |
Property History
| Date | Event | Price | Change | Sq Ft Price |
|---|---|---|---|---|
| 02/13/2025 02/13/25 | For Sale | $246,480 | -22.0% | $104 / Sq Ft |
| 05/30/2023 05/30/23 | Sold | -- | -- | -- |
| 01/20/2023 01/20/23 | Pending | -- | -- | -- |
| 01/12/2023 01/12/23 | Price Changed | $315,990 | +3.3% | $133 / Sq Ft |
| 12/16/2022 12/16/22 | For Sale | $305,990 | -- | $129 / Sq Ft |
Tax History Compared to Growth
Tax History
| Year | Tax Paid | Tax Assessment Tax Assessment Total Assessment is a certain percentage of the fair market value that is determined by local assessors to be the total taxable value of land and additions on the property. | Land | Improvement |
|---|---|---|---|---|
| 2024 | $7,322 | $366,900 | $45,000 | $321,900 |
| 2023 | $2,840 | $153,077 | $36,450 | $116,627 |
Agents Affiliated with this Home
-
Alberto Hernandez

Seller's Agent in 2025
Alberto Hernandez
StarCrest Realty, LLC
(281) 501-6700
72 Total Sales
-
Steve Kahn

Seller's Agent in 2023
Steve Kahn
Century 21 Mike Bowman, Inc.
(817) 946-8906
4,355 Total Sales
-
Laura Quinn

Buyer's Agent in 2023
Laura Quinn
Real Broker, LLC
(817) 602-9612
107 Total Sales
Map
Source: North Texas Real Estate Information Systems (NTREIS)
MLS Number: 20223529
APN: R28270F1400
- 120 Birch Forest Ln
- 157 Greengate Dr
- 133 Hollytree Ln
- 105 Greengate Dr
- 131 Orchard Pines Place
- 180 Running River Dr
- 144 Running River Dr
- 500 County Road 3597
- 500 County Road 3597
- 702 County Road 3597
- 146 Private Road 3593
- 1389 County Road 3591
- 456 County Road 4797
- 125 Lucky Ridge Ln
- 820 County Road 3592
- 165 County Road 4896
- 283 County Road 4794
- 689 County Road 4797
- 245 County Road 3696
- 213 Blackjack Crossing


