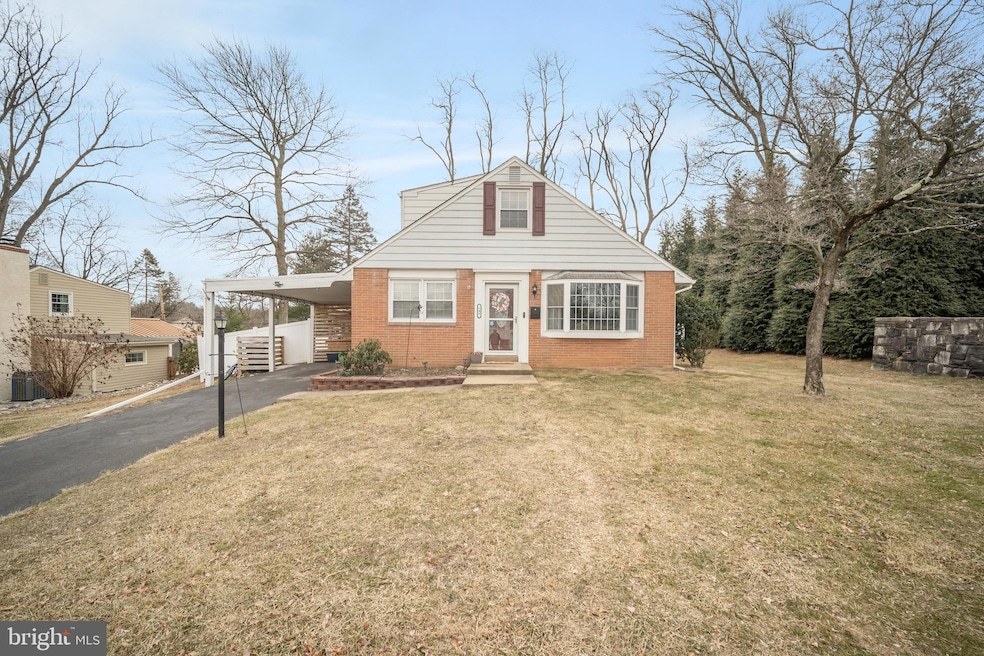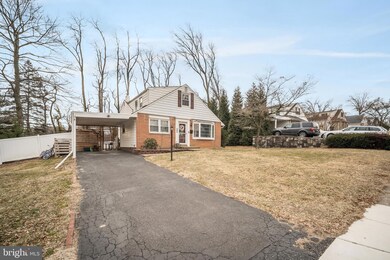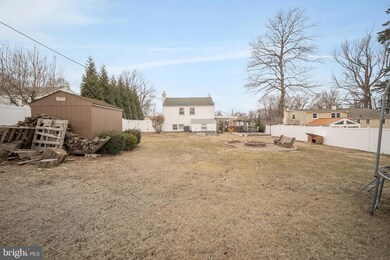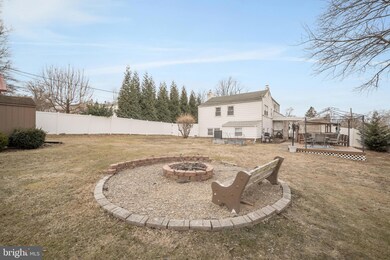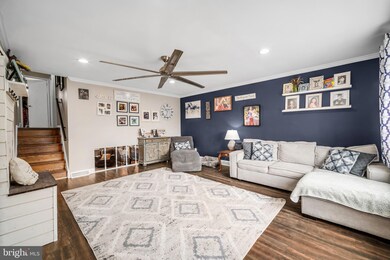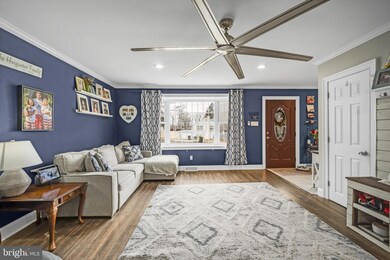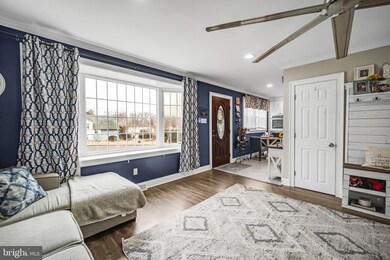
148 Greyhorse Rd Willow Grove, PA 19090
Upper Moreland NeighborhoodHighlights
- Spa
- Eat-In Gourmet Kitchen
- Attic
- Upper Moreland Intermediate School Rated A-
- Garden View
- No HOA
About This Home
As of April 2025Rarely offered in this fantastic neighborhood of Huntingdon Dales. As you enter the front of the home you will see the sunlight gleaming through the picture window of the spacious living room. This room also features hi hat Lites, a coat closet and open stairs to the lower level. The newer modern kitchen features all newer appliances, new ceramic tile floor. A cook's delight. Plenty of granite counter space and lots of white cabinets., a double oven, 5 burner gas stove with vent, garbage disposal Plus, a Side exit to the covered parking area. Easy access to your car. Second level features 3 nicely decorated bedrooms with ample closet space and a full bath. with a newer vanity. The top level has a full-sized bedroom with 3 closets and an all-new bath with a stall shower with glass doors. The perfect private main bedroom. The lower level has an outside exit to the hot tub and yard area and patio. The Lovely large entertainment room features a wood burning stove. an office area with a powder room. the laundry area and utility area. This is a lovely home in a terrific location, Upper Moreland Schools, Shopping nearby, just off Terwood Rd.
Last Agent to Sell the Property
Re/Max One Realty License #RS147840A Listed on: 02/21/2025

Home Details
Home Type
- Single Family
Est. Annual Taxes
- $6,954
Year Built
- Built in 1958
Lot Details
- 0.32 Acre Lot
- Lot Dimensions are 80.00 x 0.00
- Infill Lot
- Back Yard Fenced and Front Yard
- Property is in very good condition
Home Design
- Split Level Home
- Shingle Roof
- Aluminum Siding
- Concrete Perimeter Foundation
Interior Spaces
- Property has 3 Levels
- Ceiling Fan
- Wood Burning Fireplace
- Family Room
- Living Room
- Garden Views
- Laundry on lower level
- Attic
Kitchen
- Eat-In Gourmet Kitchen
- Breakfast Area or Nook
- Double Self-Cleaning Oven
- Built-In Range
- Range Hood
- Microwave
- Dishwasher
- Kitchen Island
Flooring
- Carpet
- Laminate
- Ceramic Tile
Bedrooms and Bathrooms
- 4 Bedrooms
- Bathtub with Shower
- Walk-in Shower
Finished Basement
- Heated Basement
- Interior and Exterior Basement Entry
Home Security
- Surveillance System
- Motion Detectors
- Flood Lights
Parking
- 1 Parking Space
- 1 Attached Carport Space
Accessible Home Design
- Level Entry For Accessibility
Outdoor Features
- Spa
- Exterior Lighting
- Playground
Utilities
- Forced Air Heating and Cooling System
- Vented Exhaust Fan
- 200+ Amp Service
- Natural Gas Water Heater
- Municipal Trash
Community Details
- No Home Owners Association
- Willow Grove Subdivision
Listing and Financial Details
- Tax Lot 075
- Assessor Parcel Number 59-00-08932-009
Ownership History
Purchase Details
Home Financials for this Owner
Home Financials are based on the most recent Mortgage that was taken out on this home.Purchase Details
Home Financials for this Owner
Home Financials are based on the most recent Mortgage that was taken out on this home.Similar Homes in the area
Home Values in the Area
Average Home Value in this Area
Purchase History
| Date | Type | Sale Price | Title Company |
|---|---|---|---|
| Special Warranty Deed | $492,000 | World Wide Land Transfer | |
| Special Warranty Deed | $492,000 | World Wide Land Transfer | |
| Interfamily Deed Transfer | -- | -- |
Mortgage History
| Date | Status | Loan Amount | Loan Type |
|---|---|---|---|
| Open | $442,800 | New Conventional | |
| Closed | $442,800 | New Conventional | |
| Previous Owner | $240,500 | New Conventional | |
| Previous Owner | $42,873 | Stand Alone Second |
Property History
| Date | Event | Price | Change | Sq Ft Price |
|---|---|---|---|---|
| 04/25/2025 04/25/25 | Sold | $492,000 | -3.3% | $248 / Sq Ft |
| 03/21/2025 03/21/25 | Pending | -- | -- | -- |
| 03/17/2025 03/17/25 | Price Changed | $509,000 | -2.1% | $257 / Sq Ft |
| 03/17/2025 03/17/25 | For Sale | $519,900 | 0.0% | $262 / Sq Ft |
| 03/14/2025 03/14/25 | Pending | -- | -- | -- |
| 03/06/2025 03/06/25 | Price Changed | $519,900 | -1.1% | $262 / Sq Ft |
| 02/21/2025 02/21/25 | For Sale | $525,900 | +110.4% | $265 / Sq Ft |
| 08/29/2012 08/29/12 | Sold | $250,000 | 0.0% | $126 / Sq Ft |
| 07/23/2012 07/23/12 | Pending | -- | -- | -- |
| 07/12/2012 07/12/12 | For Sale | $250,000 | -- | $126 / Sq Ft |
Tax History Compared to Growth
Tax History
| Year | Tax Paid | Tax Assessment Tax Assessment Total Assessment is a certain percentage of the fair market value that is determined by local assessors to be the total taxable value of land and additions on the property. | Land | Improvement |
|---|---|---|---|---|
| 2024 | $6,516 | $137,100 | $46,820 | $90,280 |
| 2023 | $6,246 | $137,100 | $46,820 | $90,280 |
| 2022 | $5,874 | $137,100 | $46,820 | $90,280 |
| 2021 | $5,795 | $137,100 | $46,820 | $90,280 |
| 2020 | $5,604 | $137,100 | $46,820 | $90,280 |
| 2019 | $5,481 | $137,100 | $46,820 | $90,280 |
| 2018 | $5,480 | $137,100 | $46,820 | $90,280 |
| 2017 | $5,236 | $137,100 | $46,820 | $90,280 |
| 2016 | $5,182 | $137,100 | $46,820 | $90,280 |
| 2015 | $4,917 | $137,100 | $46,820 | $90,280 |
| 2014 | $4,917 | $137,100 | $46,820 | $90,280 |
Agents Affiliated with this Home
-

Seller's Agent in 2025
Johanna Gouak
RE/MAX
(215) 570-9600
2 in this area
64 Total Sales
-

Buyer's Agent in 2025
Anthony DiCicco
Keller Williams Real Estate - Newtown
(215) 385-2006
3 in this area
374 Total Sales
-

Seller's Agent in 2012
Jeff Silva
OFC Realty
(844) 765-3297
3 in this area
628 Total Sales
-

Seller Co-Listing Agent in 2012
Michael Maerten
Keller Williams Real Estate-Blue Bell
(484) 213-4905
2 in this area
179 Total Sales
Map
Source: Bright MLS
MLS Number: PAMC2130160
APN: 59-00-08932-009
- 2304 Terwood Rd
- 167 Windmill Rd
- 105 Overlook Ave
- 2230 Huntingdon Rd
- 321 Silver Ave
- 80 High Point W
- 401 Church St
- 2160 Huntingdon Rd
- 515 N York Rd Unit 3-A
- 2500 Edge Hill Rd
- 229 Warren St
- 228 Brook St
- 110 Woodlawn Ave
- 2405 Edge Hill Rd
- 407 Woodlawn Ave
- 885 N York Rd Unit 12C
- 624 626 N York Rd
- 902 N York Rd Unit 1
- 612 Brook St
- 517 Inman Terrace
