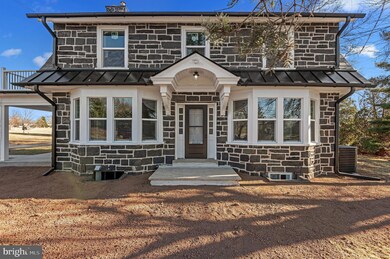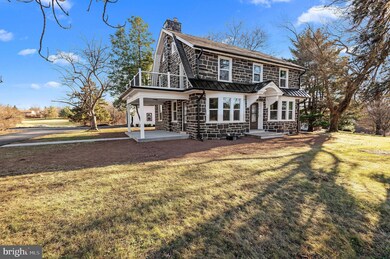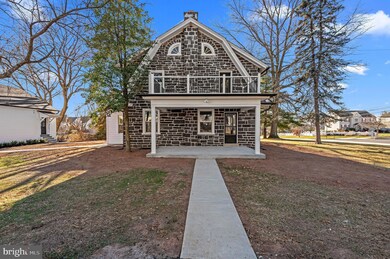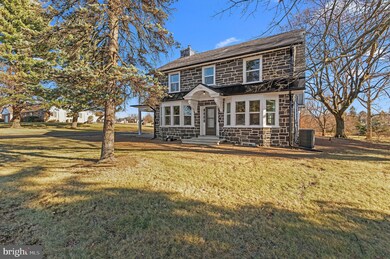
148 Harleysville Pike Harleysville, PA 19438
Lower Salford Township NeighborhoodHighlights
- Rooftop Deck
- 1.52 Acre Lot
- Attic
- Vernfield Elementary School Rated A-
- Colonial Architecture
- Bonus Room
About This Home
As of May 2025Improved price!!! In the heart of Harleysville, this single-family stone house has been completely redone and is the perfect blend of the past and present. Located on a 1.5-acre lot, this property offers ample room for outdoor activities. The main floor features a living room with a fireplace, large combo dining/kitchen, a half bath and a versatile bonus room. Upstairs, you’ll find three generously sized bedrooms with new wall-to-wall carpeting, along with two full bathrooms—one in the hallway and another within the primary suite for added privacy. Outside is a covered side porch with balcony above and a freshly asphalted driveway leads to an oversized detached 3 car garage providing storage and workspace. The private septic system has been inspected and a new pump and pressure tank has been installed in the well. Recent updates include an inspected and maintained private septic system, a new well pump and pressure tank, as well as the installation of a central AC/heat pump to supplement the oil furnace. With a comprehensive list of improvements available, this property is an exceptional opportunity to own a piece of Harleysville's charm.
Last Agent to Sell the Property
Keller Williams Real Estate-Montgomeryville License #RS348276 Listed on: 12/09/2024

Home Details
Home Type
- Single Family
Est. Annual Taxes
- $6,959
Year Built
- Built in 1937 | Remodeled in 2024
Lot Details
- 1.52 Acre Lot
- Lot Dimensions are 185.00 x 0.00
- Property is in excellent condition
Parking
- 3 Car Detached Garage
- Garage Door Opener
Home Design
- Colonial Architecture
- Stone Foundation
- Plaster Walls
- Slate Roof
- Stone Siding
Interior Spaces
- 1,812 Sq Ft Home
- Property has 2 Levels
- Built-In Features
- Recessed Lighting
- Wood Burning Fireplace
- Family Room Off Kitchen
- Living Room
- Combination Kitchen and Dining Room
- Bonus Room
- Sun or Florida Room
- Storage Room
- Attic
Kitchen
- Stove
- Dishwasher
- Kitchen Island
- Upgraded Countertops
Flooring
- Carpet
- Ceramic Tile
- Luxury Vinyl Plank Tile
Bedrooms and Bathrooms
- 3 Bedrooms
- <<tubWithShowerToken>>
- Walk-in Shower
Laundry
- Laundry Room
- Dryer
- Washer
Partially Finished Basement
- Basement Fills Entire Space Under The House
- Laundry in Basement
Outdoor Features
- Balcony
- Rooftop Deck
- Porch
Schools
- Vernfield Elementary School
- Indian Valley Middle School
- Souderton Area Senior High School
Utilities
- Central Air
- Heating System Uses Oil
- Back Up Electric Heat Pump System
- Hot Water Baseboard Heater
- Electric Water Heater
- On Site Septic
Community Details
- No Home Owners Association
- Harleysville Subdivision
Listing and Financial Details
- Tax Lot 025
- Assessor Parcel Number 50-00-00976-504
Ownership History
Purchase Details
Home Financials for this Owner
Home Financials are based on the most recent Mortgage that was taken out on this home.Purchase Details
Home Financials for this Owner
Home Financials are based on the most recent Mortgage that was taken out on this home.Purchase Details
Similar Homes in Harleysville, PA
Home Values in the Area
Average Home Value in this Area
Purchase History
| Date | Type | Sale Price | Title Company |
|---|---|---|---|
| Deed | $640,000 | Indian Valley Closing Services | |
| Deed | $640,000 | Indian Valley Closing Services | |
| Deed | $355,000 | Greater Montgomery Settlement | |
| Interfamily Deed Transfer | -- | -- |
Mortgage History
| Date | Status | Loan Amount | Loan Type |
|---|---|---|---|
| Open | $125,000 | New Conventional | |
| Closed | $125,000 | New Conventional |
Property History
| Date | Event | Price | Change | Sq Ft Price |
|---|---|---|---|---|
| 05/30/2025 05/30/25 | Sold | $640,000 | -2.9% | $353 / Sq Ft |
| 03/18/2025 03/18/25 | Price Changed | $659,000 | -2.4% | $364 / Sq Ft |
| 12/22/2024 12/22/24 | Price Changed | $675,000 | -2.2% | $373 / Sq Ft |
| 12/09/2024 12/09/24 | For Sale | $689,900 | +94.3% | $381 / Sq Ft |
| 08/26/2024 08/26/24 | Sold | $355,000 | +9.2% | $196 / Sq Ft |
| 07/17/2024 07/17/24 | Pending | -- | -- | -- |
| 07/09/2024 07/09/24 | For Sale | $325,000 | -- | $179 / Sq Ft |
Tax History Compared to Growth
Tax History
| Year | Tax Paid | Tax Assessment Tax Assessment Total Assessment is a certain percentage of the fair market value that is determined by local assessors to be the total taxable value of land and additions on the property. | Land | Improvement |
|---|---|---|---|---|
| 2024 | $6,528 | $159,740 | $77,620 | $82,120 |
| 2023 | $6,191 | $159,740 | $77,620 | $82,120 |
| 2022 | $6,004 | $159,740 | $77,620 | $82,120 |
| 2021 | $5,915 | $159,740 | $77,620 | $82,120 |
| 2020 | $5,844 | $159,740 | $77,620 | $82,120 |
| 2019 | $5,776 | $159,740 | $77,620 | $82,120 |
| 2018 | $5,777 | $159,740 | $77,620 | $82,120 |
| 2017 | $5,642 | $159,740 | $77,620 | $82,120 |
| 2016 | $5,581 | $159,740 | $77,620 | $82,120 |
| 2015 | $5,479 | $159,740 | $77,620 | $82,120 |
| 2014 | $5,479 | $159,740 | $77,620 | $82,120 |
Agents Affiliated with this Home
-
Rich Sparling

Seller's Agent in 2025
Rich Sparling
Keller Williams Real Estate-Montgomeryville
(215) 869-5224
3 in this area
35 Total Sales
-
James Stachelek

Buyer's Agent in 2025
James Stachelek
RE/MAX
(215) 896-8860
4 in this area
141 Total Sales
-
Janel Loughin

Seller's Agent in 2024
Janel Loughin
Keller Williams Real Estate -Exton
(610) 705-2200
2 in this area
469 Total Sales
Map
Source: Bright MLS
MLS Number: PAMC2124574
APN: 50-00-00976-504
- 117 Ellen Way
- 260 Grace Ln
- 460 Indian Crest Dr
- 447 Indian Crest Dr
- 440 Indian Crest Dr
- 531-537-545 Main St
- 306 Hamilton Dr Unit J4
- 454 School Ln
- 146 Kulp Rd
- 886 Laurel Ln
- 224 Orchard Ln
- 117 Charles Ln
- 662 Oak Dr Unit 3-18
- 114 Cobblestone Unit JW 6-36
- 164 Charles Ln
- 110 Cobblestone Dr Unit JW 6-38
- 664 Harper Ln
- 112 Cobblestone Dr Unit 6-37
- 108 Cobblestone Dr Unit 6-39
- 263 Park Ave






