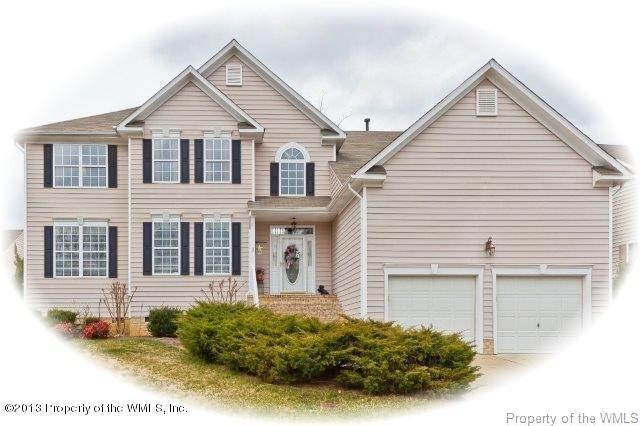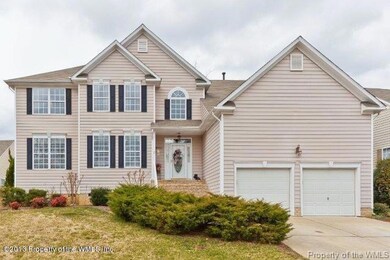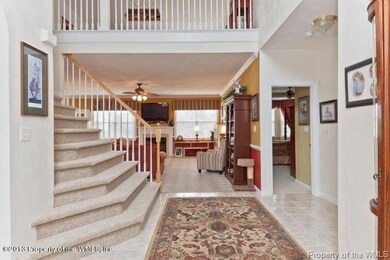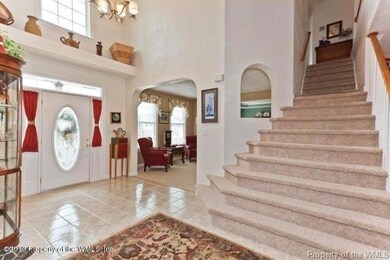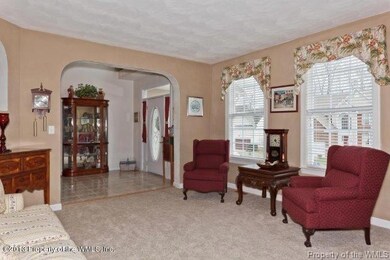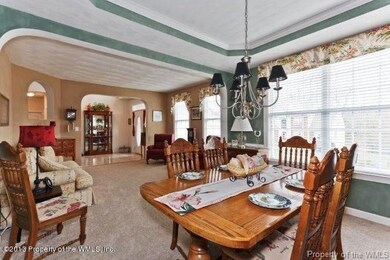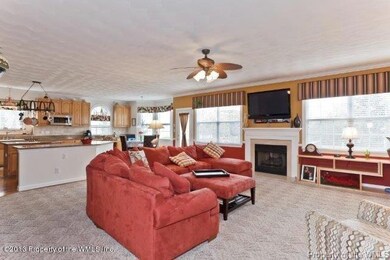
148 Hartwell Perry Way Williamsburg, VA 23188
West Williamsburg NeighborhoodEstimated Value: $638,000 - $660,000
Highlights
- Community Lake
- Clubhouse
- Transitional Architecture
- Matoaka Elementary School Rated A-
- Deck
- Wood Flooring
About This Home
As of April 2013Wow! You gotta see this house - 5 BR, 2 master suites, bonus room w/pool talble. Yes, that's 5BR + bonus - deck and patio, yes, both! Best kitchen ever with tons of cabinets and pantry and island and bar area and breakfast area. Family room w/fireplace, large spa style master bath and cul-de-sac street. Close to Monticello Shopping Center and 199. You got to see this house Wow!
Last Listed By
Teresa Cline
Berkshire Hathaway HomeServices Towne Realty License #0225050761 Listed on: 03/15/2013

Home Details
Home Type
- Single Family
Est. Annual Taxes
- $2,964
Year Built
- Built in 2000
Lot Details
- 0.31 Acre Lot
- Wood Fence
HOA Fees
- $38 Monthly HOA Fees
Parking
- 2 Car Attached Garage
Home Design
- Transitional Architecture
- Fire Rated Drywall
- Vinyl Siding
Interior Spaces
- 3,435 Sq Ft Home
- 2-Story Property
- Ceiling height of 9 feet or more
- Ceiling Fan
- 1 Fireplace
- Dining Area
- Crawl Space
- Washer and Dryer Hookup
Kitchen
- Dishwasher
- Kitchen Island
- Disposal
Flooring
- Wood
- Carpet
- Tile
Bedrooms and Bathrooms
- 5 Bedrooms
- Walk-In Closet
Schools
- Clara Byrd Baker Elementary School
- Berkeley Middle School
- Jamestown High School
Additional Features
- Deck
- Central Air
Listing and Financial Details
- Assessor Parcel Number 3741200018
Community Details
Overview
- Community Lake
Amenities
- Clubhouse
Ownership History
Purchase Details
Home Financials for this Owner
Home Financials are based on the most recent Mortgage that was taken out on this home.Purchase Details
Home Financials for this Owner
Home Financials are based on the most recent Mortgage that was taken out on this home.Purchase Details
Home Financials for this Owner
Home Financials are based on the most recent Mortgage that was taken out on this home.Similar Homes in Williamsburg, VA
Home Values in the Area
Average Home Value in this Area
Purchase History
| Date | Buyer | Sale Price | Title Company |
|---|---|---|---|
| Massengill Christopher L | $380,000 | -- | |
| Eason Franklin | $445,000 | -- | |
| Brainard Shawn M | $259,000 | -- |
Mortgage History
| Date | Status | Borrower | Loan Amount |
|---|---|---|---|
| Open | Massengill Christopher L | $304,000 | |
| Previous Owner | Eason Franklin | $139,800 | |
| Previous Owner | Eason Franklin | $200,000 | |
| Previous Owner | Brainard Shawn M | $233,100 |
Property History
| Date | Event | Price | Change | Sq Ft Price |
|---|---|---|---|---|
| 04/26/2013 04/26/13 | Sold | $380,000 | -1.3% | $111 / Sq Ft |
| 03/21/2013 03/21/13 | Pending | -- | -- | -- |
| 03/15/2013 03/15/13 | For Sale | $385,000 | -- | $112 / Sq Ft |
Tax History Compared to Growth
Tax History
| Year | Tax Paid | Tax Assessment Tax Assessment Total Assessment is a certain percentage of the fair market value that is determined by local assessors to be the total taxable value of land and additions on the property. | Land | Improvement |
|---|---|---|---|---|
| 2024 | $4,401 | $564,200 | $99,600 | $464,600 |
| 2023 | $4,401 | $450,700 | $71,500 | $379,200 |
| 2022 | $3,741 | $450,700 | $71,500 | $379,200 |
| 2021 | $3,504 | $417,100 | $65,000 | $352,100 |
| 2020 | $3,504 | $417,100 | $65,000 | $352,100 |
| 2019 | $3,462 | $412,100 | $60,000 | $352,100 |
| 2018 | $3,462 | $412,100 | $60,000 | $352,100 |
| 2017 | $3,376 | $401,900 | $60,000 | $341,900 |
| 2016 | $3,376 | $401,900 | $60,000 | $341,900 |
| 2015 | $1,617 | $385,000 | $60,000 | $325,000 |
| 2014 | $2,965 | $385,000 | $60,000 | $325,000 |
Agents Affiliated with this Home
-

Seller's Agent in 2013
Teresa Cline
Berkshire Hathaway HomeServices Towne Realty
(757) 713-2947
1 in this area
88 Total Sales
-

Buyer's Agent in 2013
Grace Lacey
Liz Moore & Associates-2
Map
Source: Williamsburg Multiple Listing Service
MLS Number: 30035842
APN: 37-4 12-0-0018
- 116 Hartwell Perry Way
- 120 S Benjamin Howell St
- 219 N Benjamin Howell St
- 4474 Eaglebrook Dr
- 4195 Ambassador Cir
- 3844 Cromwell Ln
- 4405 Acoma Cir
- 4108 Poggio Field
- 3939 W Providence Rd
- 4000 Cold Spring Rd
- 3505 Weavers Cottage
- 3440 Hunters Ridge
- 3644 South Square
- 4489 Powhatan Crossing
- 4011 E Providence Rd
- 3609 Bradinton
- 3848 South Orchard
- 148 Hartwell Perry Way
- 144 Hartwell Perry Way
- 152 Hartwell Perry Way
- 119 Sir John Randolph Terrace
- 140 Hartwell Perry Way
- 123 Sir John Randolph Terrace
- 115 Sir John Randolph Terrace
- 156 Hartwell Perry Way
- 147 Hartwell Perry Way
- 159 Hartwell Perry Way
- 136 Hartwell Perry Way
- 143 Hartwell Perry Way
- 155 Hartwell Perry Way
- 109 Sir John Randolph Terrace
- 124 Sir John Randolph Terrace
- 128 Hartwell Perry Way
- 139 Hartwell Perry Way
- 108 Sir John Randolph Terrace
- 131 Hartwell Perry Way
- 116 Sir John Randolph Terrace
