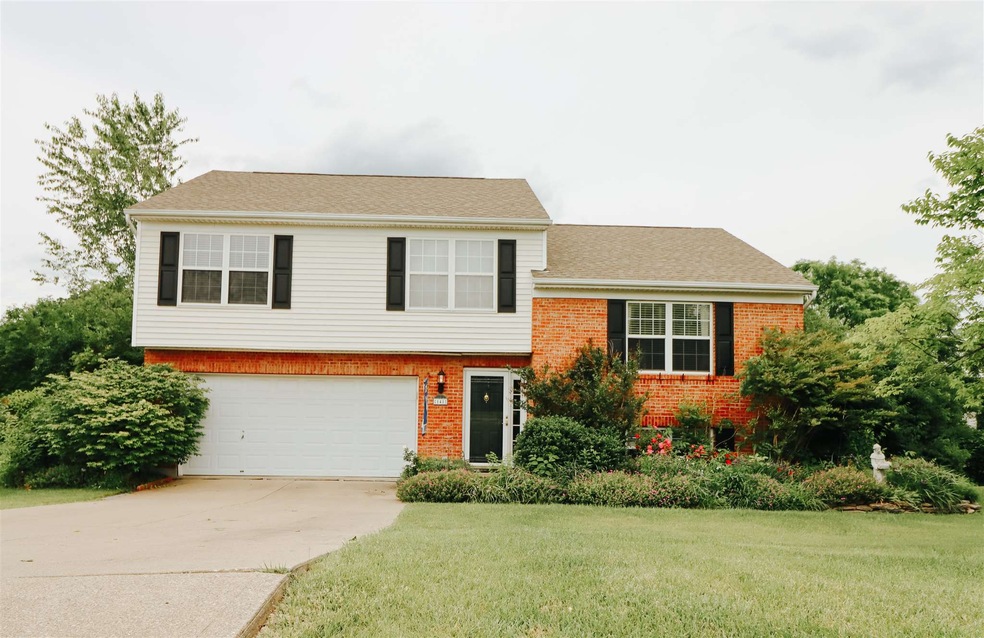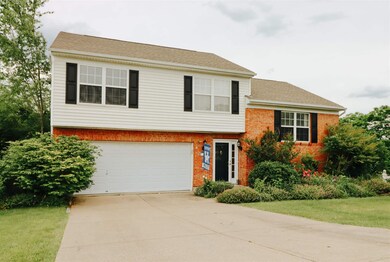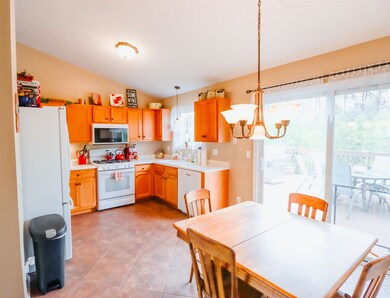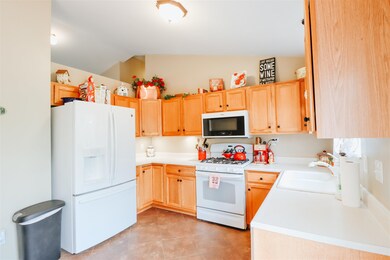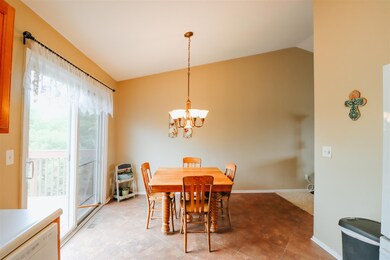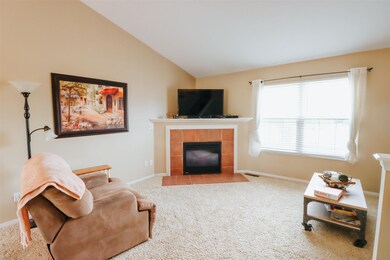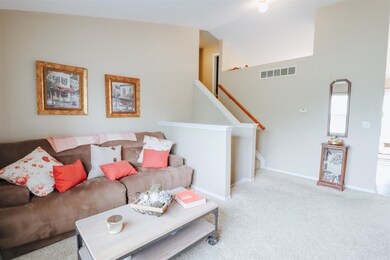
148 Hitching Post Place Florence, KY 41042
Estimated Value: $256,000 - $277,951
Highlights
- View of Trees or Woods
- Deck
- High Ceiling
- Clubhouse
- Traditional Architecture
- Community Pool
About This Home
As of July 2021Spacious tri-level w/vaulted ceilings situated on a cul-de-sac street! Large deck overlooks private, wooded backyard! Opportunity to finish the lower level! Don't miss out on this darling home at a fantastic price! Own a home versus renting for a fraction of the cost! Highest and best to be reviewed Sunday, June 6th at noon. Seller reserves the right to accept an offer prior to Sunday.
Home Details
Home Type
- Single Family
Est. Annual Taxes
- $1,882
Year Built
- Built in 1999
Lot Details
- 0.38 Acre Lot
- Cul-De-Sac
- Wood Fence
HOA Fees
- $40 Monthly HOA Fees
Parking
- 2 Car Garage
- Driveway
Home Design
- Traditional Architecture
- Tri-Level Property
- Brick Exterior Construction
- Poured Concrete
- Composition Roof
- Vinyl Siding
Interior Spaces
- 1,388 Sq Ft Home
- High Ceiling
- Ceiling Fan
- Recessed Lighting
- Chandelier
- Insulated Windows
- Panel Doors
- Views of Woods
- Unfinished Basement
- Partial Basement
- Fire and Smoke Detector
- Solid Wood Cabinet
Flooring
- Carpet
- Ceramic Tile
Bedrooms and Bathrooms
- 3 Bedrooms
- En-Suite Primary Bedroom
- 2 Full Bathrooms
- Bathtub and Shower Combination in Primary Bathroom
Outdoor Features
- Deck
Schools
- Ockerman Elementary School
- Jones Middle School
- Boone County High School
Utilities
- Forced Air Heating and Cooling System
- Heating System Uses Natural Gas
- Cable TV Available
Listing and Financial Details
- Assessor Parcel Number 062.00-32-142.00
Community Details
Overview
- Association fees include management
- Resource Property Management Association, Phone Number (859) 384-7400
- Saddlebrook Farms Subdivision
Recreation
- Tennis Courts
- Community Pool
- Trails
Additional Features
- Clubhouse
- Resident Manager or Management On Site
Ownership History
Purchase Details
Home Financials for this Owner
Home Financials are based on the most recent Mortgage that was taken out on this home.Purchase Details
Purchase Details
Home Financials for this Owner
Home Financials are based on the most recent Mortgage that was taken out on this home.Similar Homes in Florence, KY
Home Values in the Area
Average Home Value in this Area
Purchase History
| Date | Buyer | Sale Price | Title Company |
|---|---|---|---|
| Clemens Jason | $200,000 | 360 American Title Svcs Llc | |
| Lemons Kristi A | -- | None Available | |
| Rice Myrna A | $134,000 | -- |
Mortgage History
| Date | Status | Borrower | Loan Amount |
|---|---|---|---|
| Open | Clemens Jason | $190,000 | |
| Previous Owner | Rice Myrna A | $70,000 | |
| Previous Owner | Rice Myrna A | $45,000 | |
| Previous Owner | Rice Myrna A | $74,000 | |
| Previous Owner | Rice Myrna A | $71,401 | |
| Previous Owner | Rice Myrna A | $60,000 |
Property History
| Date | Event | Price | Change | Sq Ft Price |
|---|---|---|---|---|
| 07/09/2021 07/09/21 | Sold | $200,000 | +8.7% | $144 / Sq Ft |
| 06/07/2021 06/07/21 | Pending | -- | -- | -- |
| 06/03/2021 06/03/21 | For Sale | $184,000 | -- | $133 / Sq Ft |
Tax History Compared to Growth
Tax History
| Year | Tax Paid | Tax Assessment Tax Assessment Total Assessment is a certain percentage of the fair market value that is determined by local assessors to be the total taxable value of land and additions on the property. | Land | Improvement |
|---|---|---|---|---|
| 2024 | $1,882 | $200,000 | $30,000 | $170,000 |
| 2023 | $1,886 | $200,000 | $30,000 | $170,000 |
| 2022 | $1,895 | $200,000 | $30,000 | $170,000 |
| 2021 | $1,974 | $158,800 | $30,000 | $128,800 |
| 2020 | $1,159 | $158,800 | $30,000 | $128,800 |
| 2019 | $1,169 | $158,800 | $30,000 | $128,800 |
| 2018 | $1,143 | $148,740 | $30,000 | $118,740 |
| 2017 | $1,076 | $148,740 | $30,000 | $118,740 |
| 2015 | $1,074 | $148,740 | $30,000 | $118,740 |
| 2013 | -- | $148,740 | $30,000 | $118,740 |
Agents Affiliated with this Home
-
Cindy Bruner

Seller's Agent in 2021
Cindy Bruner
Huff Realty - Ft. Mitchell
(513) 708-6642
5 in this area
155 Total Sales
-

Buyer's Agent in 2021
Cindy Hahn
Cutler Real Estate
(859) 240-6232
8 in this area
82 Total Sales
Map
Source: Northern Kentucky Multiple Listing Service
MLS Number: 549387
APN: 062.00-32-142.00
- 156 Saddlebrook Ln Unit 373
- 158 Saddlebrook Ln Unit 323
- 152 Saddlebrook Ln Unit U477
- 8468 Bridle Ct
- 830 Horseshoe Ln
- 8104 Harms Hill Dr
- 8192 N Dilcrest Cir
- 18 Claiborne Ct
- 371 Cornwall Dr
- 367 Cornwall Dr
- 325 Cornwall Dr
- 359 Cornwall Dr
- 363 Cornwall Dr
- 316 Cornwall Dr
- 540 Tristan Ln
- 536 Tristan Ln
- 532 Tristan Ln
- 528 Tristan Ln
- 524 Tristan Ln
- 805 Amesbury Dr
- 148 Hitching Post Place
- 152 Hitching Post Place
- 144 Hitching Post Place
- 150 Hitching Post Place
- 140 Hitching Post Place
- 149 Hitching Post Place
- 154 Saddlebrook Ln Unit 407
- 154 Saddlebrook Ln Unit 415
- 154 Saddlebrook Ln Unit 419
- 154 Saddlebrook Ln Unit 417
- 154 Saddlebrook Ln Unit 415
- 154 Saddlebrook Ln Unit 413
- 154 Saddlebrook Ln Unit 411
- 154 Saddlebrook Ln Unit 409
- 154 Saddlebrook Ln Unit 407
- 154 Saddlebrook Ln Unit 405
- 154 Saddlebrook Ln Unit 403
- 154 Saddlebrook Ln Unit 401
- 154 Saddlebrook Ln
- 154 Saddlebrook Ln
