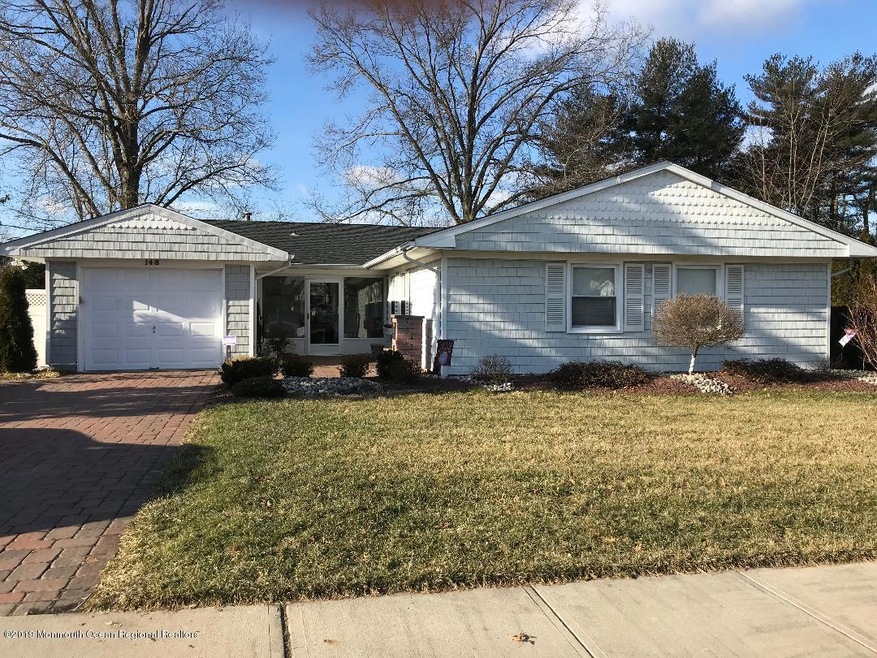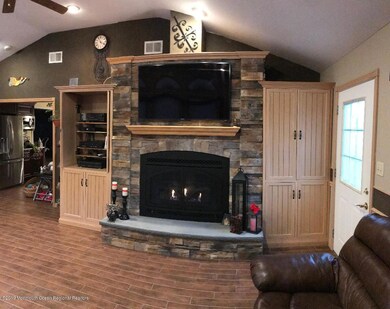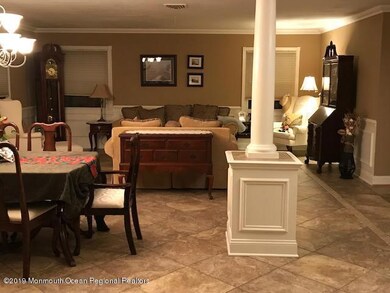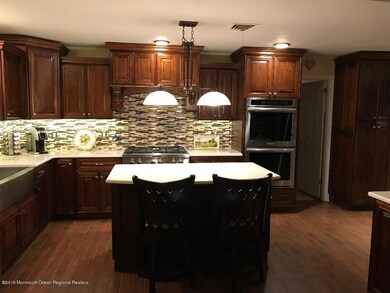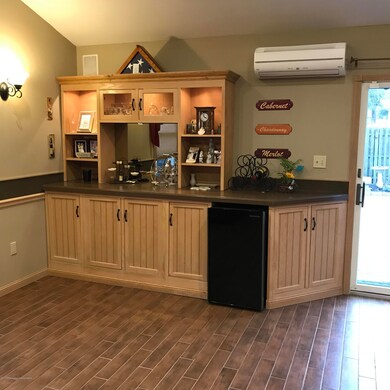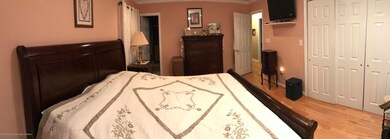
148 Idlewild Ln Matawan, NJ 07747
Highlights
- New Kitchen
- Wood Flooring
- Granite Countertops
- Matawan Reg High School Rated A-
- Great Room
- No HOA
About This Home
As of June 2019Ranch located in Strathmore desirable I Section of ABERDEEN. This home has many upgrades inside and out. New kitchen w/6 burner cooktop, pot filler, dual electric convection oven, Silestone counters, stainless farm sink. Two zone hydronic radiant heat w/ porcelain tile and hardwood floors. Large vaulted addition w/custom cabinets, skylights, palladium windows, wine bar and gas fireplace. Enclosed entry foyer. Entry closet relocated for open floor plan. New dual mini split and central A/C system. Hookup for natural gas BBQ in fully fenced yard. Newer paver driveway, roof, shed and garage extension. Emergency generator connection. This community is close to train, bus and major roads as well as shopping and the new Cambridge pool club.
Last Agent to Sell the Property
VRI Homes Brokerage Phone: 800-531-2885 License #1221350 Listed on: 02/21/2019
Last Buyer's Agent
Debra Wickenhauser
Coldwell Banker Realty
Home Details
Home Type
- Single Family
Est. Annual Taxes
- $10,889
Year Built
- Built in 1965
Lot Details
- 8,276 Sq Ft Lot
- Lot Dimensions are 70 x 120
- Fenced
Parking
- 1 Car Direct Access Garage
- Oversized Parking
- Garage Door Opener
- Double-Wide Driveway
- Paver Block
Home Design
- Slab Foundation
- Shingle Roof
- Asphalt Rolled Roof
- Vinyl Siding
Interior Spaces
- 1-Story Property
- Built-In Features
- Crown Molding
- Ceiling height of 9 feet on the main level
- Skylights
- Recessed Lighting
- Gas Fireplace
- Blinds
- Sliding Doors
- Entrance Foyer
- Great Room
- Family Room
- Living Room
- Pull Down Stairs to Attic
- Laundry Room
Kitchen
- New Kitchen
- Eat-In Kitchen
- Double Oven
- Microwave
- Kitchen Island
- Granite Countertops
Flooring
- Wood
- Ceramic Tile
Bedrooms and Bathrooms
- 3 Bedrooms
- 2 Full Bathrooms
Outdoor Features
- Patio
- Exterior Lighting
- Shed
- Storage Shed
Schools
- Lloyd Road Elementary School
- Matawan Avenue Middle School
- Matawan Reg High School
Utilities
- Forced Air Zoned Heating and Cooling System
- Heating System Uses Natural Gas
- Radiant Heating System
- Natural Gas Water Heater
Community Details
- No Home Owners Association
- Strathmore Subdivision
Listing and Financial Details
- Exclusions: BBQ,DR fixture, Washer, Dryer, Refrigerator
- Assessor Parcel Number 01-00057-0000-00009
Ownership History
Purchase Details
Home Financials for this Owner
Home Financials are based on the most recent Mortgage that was taken out on this home.Purchase Details
Home Financials for this Owner
Home Financials are based on the most recent Mortgage that was taken out on this home.Purchase Details
Home Financials for this Owner
Home Financials are based on the most recent Mortgage that was taken out on this home.Similar Homes in Matawan, NJ
Home Values in the Area
Average Home Value in this Area
Purchase History
| Date | Type | Sale Price | Title Company |
|---|---|---|---|
| Deed | $465,000 | Foundation Title Llc | |
| Deed | $337,500 | Island Title | |
| Deed | $460,000 | -- |
Mortgage History
| Date | Status | Loan Amount | Loan Type |
|---|---|---|---|
| Open | $372,000 | New Conventional | |
| Previous Owner | $63,000 | New Conventional | |
| Previous Owner | $268,475 | New Conventional | |
| Previous Owner | $260,000 | New Conventional |
Property History
| Date | Event | Price | Change | Sq Ft Price |
|---|---|---|---|---|
| 06/24/2019 06/24/19 | Sold | $465,000 | +37.8% | $236 / Sq Ft |
| 01/25/2012 01/25/12 | Sold | $337,500 | -- | $172 / Sq Ft |
Tax History Compared to Growth
Tax History
| Year | Tax Paid | Tax Assessment Tax Assessment Total Assessment is a certain percentage of the fair market value that is determined by local assessors to be the total taxable value of land and additions on the property. | Land | Improvement |
|---|---|---|---|---|
| 2024 | $11,889 | $608,000 | $343,000 | $265,000 |
| 2023 | $11,889 | $555,800 | $297,000 | $258,800 |
| 2022 | $11,301 | $466,900 | $230,000 | $236,900 |
| 2021 | $11,301 | $418,100 | $207,400 | $210,700 |
| 2020 | $11,475 | $422,800 | $216,900 | $205,900 |
| 2019 | $11,411 | $408,400 | $203,600 | $204,800 |
| 2018 | $10,889 | $390,700 | $195,500 | $195,200 |
| 2017 | $9,983 | $363,300 | $176,500 | $186,800 |
| 2016 | $9,292 | $352,900 | $170,800 | $182,100 |
| 2015 | $9,735 | $354,900 | $177,500 | $177,400 |
| 2014 | $9,286 | $342,700 | $168,900 | $173,800 |
Agents Affiliated with this Home
-
Mary Etta Gregory

Seller's Agent in 2019
Mary Etta Gregory
VRI Homes
(732) 687-2782
52 Total Sales
-
D
Buyer's Agent in 2019
Debra Wickenhauser
Coldwell Banker Realty
-
K
Seller's Agent in 2012
Karen Buonomo
Keller Williams Realty West Monmouth
-
S
Seller Co-Listing Agent in 2012
Starr Koplow
Keller Williams Realty West Monmouth
-
L
Buyer's Agent in 2012
Lisa Vaccaro
Weidel Realtors - Hamilton
Map
Source: MOREMLS (Monmouth Ocean Regional REALTORS®)
MLS Number: 21905186
APN: 01-00057-0000-00009
- 149 Idlewild Ln
- 103 Idlewild Ln
- 608 Lane g
- 135 Ivy Hill Dr
- 511 Line Rd
- 162 Ivy Hill Dr
- 8 Ennis Dr
- 140 Idlebrook Ln
- 223 Alden Ct
- 41 Avondale Ln
- 7 White Rock Terrace
- 3 Dublin Ln
- 101 Cresci Blvd
- 59 Chilton Ln
- 15 Inglewood Ln
- 74 Briscoe Terrace
- 93 Briscoe Terrace
- 89 Briscoe Terrace
- 109 Dundee Ct
- 590 Lloyd Rd
