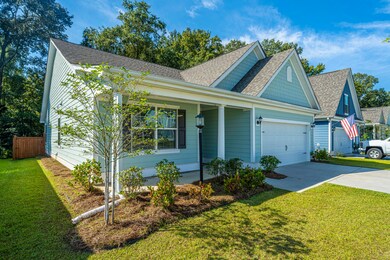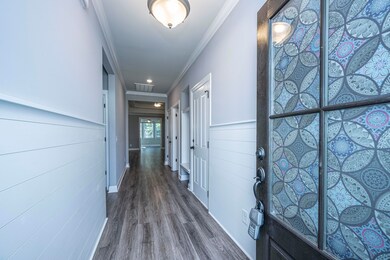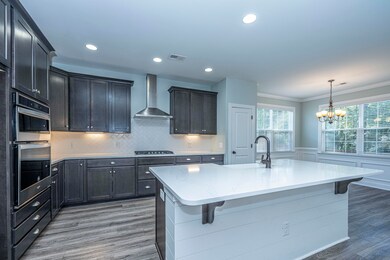
148 Longdale Dr Summerville, SC 29483
Highlights
- Traditional Architecture
- High Ceiling
- 2 Car Attached Garage
- Sun or Florida Room
- Front Porch
- Eat-In Kitchen
About This Home
As of November 2021Welcome to one-story living. This home was built with upgrades inluding a sunroom and gourmet kitchen. During ownership, custom additions have been made in the owner's closet, living room, and laundry room. You enter the home with shiplap detail on both walls in the foyer and a drop zone for your bags. The large laundry room has it's own closet for extra storage. Two guest bedrooms and bathroom are also near the front of the house. The kitchen, dining space, and living room have an open concept with upgrades including a farmhouse sink, under cabinet lighting, herringbone back splash, gas cooktop and double wall oven. Double-tray ceiling really adds height and interest to the living room. Owner's suite is separate from the guest bedrooms and is truly a place to relax. The bathroom .includes both a shower and a large soaking tub, a private water closet and linen closet before you reach the owner's closet. Built-ins in this large closet can satisfy practically anyone's wardrobe and storage needs. Dual sink vanity with quartz countertops complete the owner's bath. Exit through the sunroom to the concrete patio with a natural gas connection for your grill. Fully fenced with a stained wood fence, the backyard is bordered by a natural area. The garage is also finished and painted, including the garage floor. Don't miss the opportunity to make this home yours today! A Lender Credit of up to $1,800 is available and will be applied towards the buyer's closing costs and pre-paids if the buyer chooses to use the seller's preferred lender. This credit is in addition to any negotiated sellerconcessions.
Last Agent to Sell the Property
Carolina One Real Estate License #10502 Listed on: 09/30/2021

Home Details
Home Type
- Single Family
Est. Annual Taxes
- $2,476
Year Built
- Built in 2019
Lot Details
- 6,098 Sq Ft Lot
- Privacy Fence
- Wood Fence
HOA Fees
- $60 Monthly HOA Fees
Parking
- 2 Car Attached Garage
Home Design
- Traditional Architecture
- Slab Foundation
- Architectural Shingle Roof
Interior Spaces
- 1,933 Sq Ft Home
- 1-Story Property
- Tray Ceiling
- Smooth Ceilings
- High Ceiling
- Ceiling Fan
- Stubbed Gas Line For Fireplace
- Gas Log Fireplace
- Window Treatments
- Entrance Foyer
- Family Room with Fireplace
- Sun or Florida Room
- Home Security System
- Laundry Room
Kitchen
- Eat-In Kitchen
- Built-In Electric Oven
- Gas Cooktop
- Microwave
- Dishwasher
- Disposal
Bedrooms and Bathrooms
- 3 Bedrooms
- Walk-In Closet
- 2 Full Bathrooms
Outdoor Features
- Patio
- Rain Gutters
- Front Porch
Schools
- Knightsville Elementary School
- Dubose Middle School
- Summerville High School
Utilities
- Central Air
- Heating System Uses Natural Gas
Community Details
Overview
- Club Membership Available
- Highland Park Subdivision
Recreation
- Golf Course Membership Available
- Park
Ownership History
Purchase Details
Home Financials for this Owner
Home Financials are based on the most recent Mortgage that was taken out on this home.Purchase Details
Purchase Details
Home Financials for this Owner
Home Financials are based on the most recent Mortgage that was taken out on this home.Purchase Details
Home Financials for this Owner
Home Financials are based on the most recent Mortgage that was taken out on this home.Similar Homes in Summerville, SC
Home Values in the Area
Average Home Value in this Area
Purchase History
| Date | Type | Sale Price | Title Company |
|---|---|---|---|
| Deed | $375,000 | Weeks & Irvine Llc | |
| Interfamily Deed Transfer | -- | None Available | |
| Deed | $300,330 | None Available | |
| Deed | $540,000 | None Available |
Mortgage History
| Date | Status | Loan Amount | Loan Type |
|---|---|---|---|
| Open | $454,999 | VA | |
| Closed | $388,500 | VA | |
| Previous Owner | $60,000 | New Conventional | |
| Previous Owner | $55,000 | Construction |
Property History
| Date | Event | Price | Change | Sq Ft Price |
|---|---|---|---|---|
| 07/15/2025 07/15/25 | Price Changed | $479,000 | -1.2% | $248 / Sq Ft |
| 05/30/2025 05/30/25 | For Sale | $484,999 | +29.3% | $251 / Sq Ft |
| 11/19/2021 11/19/21 | Sold | $375,000 | -1.3% | $194 / Sq Ft |
| 10/08/2021 10/08/21 | Pending | -- | -- | -- |
| 10/01/2021 10/01/21 | For Sale | $380,000 | +26.5% | $197 / Sq Ft |
| 01/24/2019 01/24/19 | Sold | $300,330 | 0.0% | $164 / Sq Ft |
| 12/25/2018 12/25/18 | Pending | -- | -- | -- |
| 06/18/2018 06/18/18 | For Sale | $300,330 | -- | $164 / Sq Ft |
Tax History Compared to Growth
Tax History
| Year | Tax Paid | Tax Assessment Tax Assessment Total Assessment is a certain percentage of the fair market value that is determined by local assessors to be the total taxable value of land and additions on the property. | Land | Improvement |
|---|---|---|---|---|
| 2024 | $3,217 | $15,595 | $4,400 | $11,195 |
| 2023 | $3,217 | $14,943 | $4,000 | $10,943 |
| 2022 | $3,362 | $22,410 | $6,000 | $16,410 |
| 2021 | $2,619 | $22,310 | $5,100 | $17,210 |
| 2020 | $2,476 | $380 | $380 | $0 |
| 2019 | $496 | $380 | $380 | $0 |
| 2018 | $145 | $0 | $0 | $0 |
| 2017 | $143 | $0 | $0 | $0 |
Agents Affiliated with this Home
-
Ellis Grossman

Seller's Agent in 2025
Ellis Grossman
Carolina One Real Estate
(843) 998-2515
6 in this area
140 Total Sales
-
Michelle Wells
M
Seller Co-Listing Agent in 2025
Michelle Wells
Carolina One Real Estate
(843) 607-3621
6 in this area
103 Total Sales
-
Ted French

Seller's Agent in 2021
Ted French
Carolina One Real Estate
(843) 552-3433
8 in this area
32 Total Sales
-
Rachel Cochran
R
Seller Co-Listing Agent in 2021
Rachel Cochran
Carolina One Real Estate
13 in this area
64 Total Sales
-
Dianne Newton

Buyer's Agent in 2021
Dianne Newton
Carolina One Real Estate
(843) 566-3770
4 in this area
29 Total Sales
-
Melissa Strickland
M
Seller's Agent in 2019
Melissa Strickland
DFH Realty Georgia, LLC
(843) 938-1163
90 Total Sales
Map
Source: CHS Regional MLS
MLS Number: 21026620
APN: 136-05-02-029
- 1005 Trotters Blvd
- 159 Townsend Way
- 154 Patrick Ln
- 163 Townsend Way
- 106 Sago Palm Ct
- 120 Townsend Way
- 436 W Butternut Rd
- 1501 Central Ave
- 208 Old Parsonage Rd
- 696 W Butternut Rd
- 206 Almond Ct
- 1443 Central Ave
- 1034 Orangeburg Rd
- 1005 Shinnecock Hills Ct
- 208 Pimpernel St
- 154 Pecan Dr
- 101 Barberry St
- 1016 Cider Ct
- 200 White Gables Dr
- 102 Dandelion St






