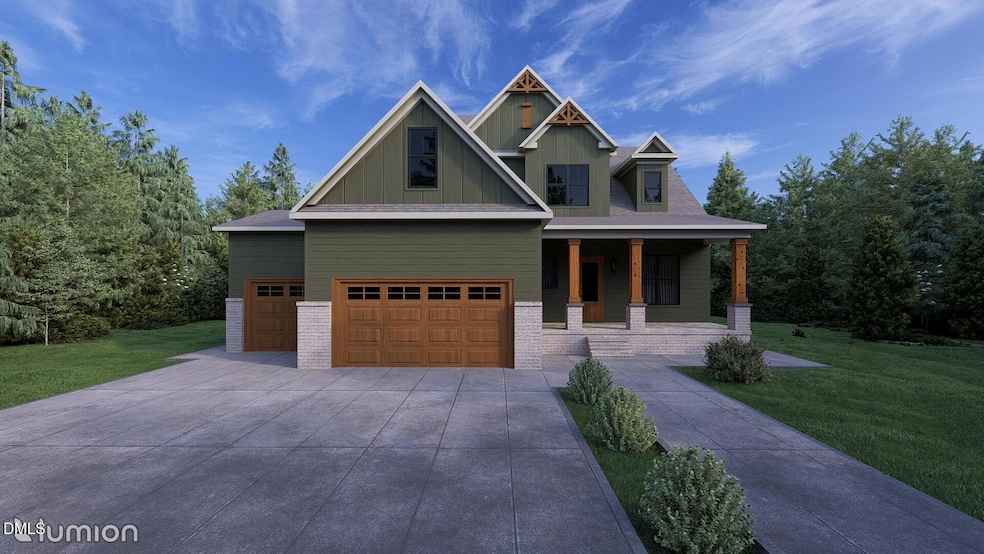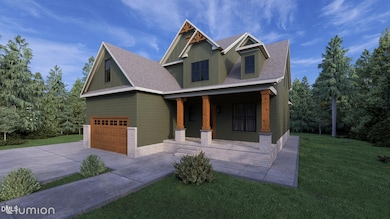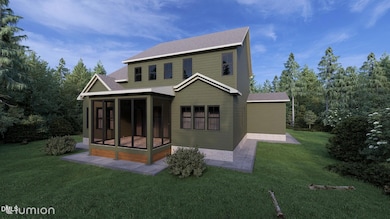148 Lot# 148 Trantham Trail Clayton, NC 27527
Estimated payment $4,334/month
Highlights
- Golf Course Community
- Remodeled in 2026
- Clubhouse
- Riverwood Elementary School Rated A-
- 1.94 Acre Lot
- Transitional Architecture
About This Home
Introducing a mountain-style new construction by Hoeken Design Build, coming soon to Riverwood Golf Club. This thoughtfully designed 4-bedroom, 3.5-bath home offers nearly 3,000 sq ft of refined living, combining natural materials and warm, rustic-modern details with the comforts of contemporary living. The main level features an open-concept kitchen and living area, along with a primary suite on the first floor for effortless day-to-day living. Upstairs, three additional bedrooms and flexible spaces provide room for guests, work, or recreation. A covered rear porch extends the living space outdoors, creating a comfortable environment for year-round enjoyment. Set on a 1.94-acre homesite, this residence offers a rare opportunity for new construction within the established Riverwood community—known for its golf course, amenities, walkable streets, and convenient access to Clayton and the greater Triangle. Estimated completion: January 2026.
Now pre-selling with opportunities for early buyers to participate in selections during the build process.
Home Details
Home Type
- Single Family
Est. Annual Taxes
- $808
Year Built
- Remodeled in 2026
Lot Details
- 1.94 Acre Lot
- Few Trees
- Back and Front Yard
HOA Fees
- $81 Monthly HOA Fees
Parking
- 2 Car Attached Garage
Home Design
- Home is estimated to be completed on 1/31/26
- Transitional Architecture
- Modernist Architecture
- Modern Architecture
- Brick Veneer
- Shingle Roof
Interior Spaces
- 2,990 Sq Ft Home
- 3-Story Property
- Sliding Doors
- Crawl Space
- Laundry in unit
Kitchen
- Free-Standing Gas Range
- Dishwasher
- Disposal
Flooring
- Wood
- Carpet
- Luxury Vinyl Tile
Bedrooms and Bathrooms
- 4 Bedrooms | 1 Primary Bedroom on Main
- Primary bathroom on main floor
Outdoor Features
- Front Porch
Schools
- Riverwood Elementary And Middle School
- Corinth Holder High School
Utilities
- Central Heating and Cooling System
- Well
- Tankless Water Heater
- Septic Tank
Listing and Financial Details
- Assessor Parcel Number 167900-68-4441
Community Details
Overview
- Association fees include ground maintenance
- Riverwood Home Owners Association
- Built by Hoeken Design Build
- Riverwood Golf Club Subdivision
Amenities
- Clubhouse
Recreation
- Golf Course Community
Map
Home Values in the Area
Average Home Value in this Area
Property History
| Date | Event | Price | List to Sale | Price per Sq Ft |
|---|---|---|---|---|
| 11/22/2025 11/22/25 | For Sale | $795,000 | -- | $266 / Sq Ft |
Source: Doorify MLS
MLS Number: 10134458
- 148 Gasper Ct
- 514 Southmont St
- Canton Plan at Castlewood
- Brevard Plan at Castlewood
- Oxford Plan at Castlewood
- Davidson Plan at Castlewood
- Ellerbe Plan at Castlewood
- Cypress Plan at Castlewood
- Stanley Plan at Castlewood
- Wilmington Plan at Castlewood
- 447 Marcellus Way
- 109 Arundel Dr
- 114 Arundel Dr
- 102 Fontana Dr
- 113 Arundel Dr
- 116 Arundel Dr
- 115 Arundel Dr
- 118 Arundel Dr
- 129 Hill Shore Ln
- 117 Hill Shore Ln
- 31 Stewarts Knob Dr
- 129 Longleaf Pine St
- 175 River Hills Dr
- 14 Greenbrier Ct
- 84 Hastings Dr
- 232 Sweetbriar Ct
- 284 Gretzky Pkwy
- 35 Wensley Ct
- 91 Cottage Dr
- 2095 Woodberry Dr
- 21 Valleyfield Dr
- 126 S Woodstone Dr
- 205 Brookhaven Dr
- 20 Pine Hall Dr
- 60 Anderby Dr
- 228 Pearson Place
- 71 Brookhaven Dr
- 125 Pearson Place
- 117 Pearson Place
- 41 Brookhaven Dr




