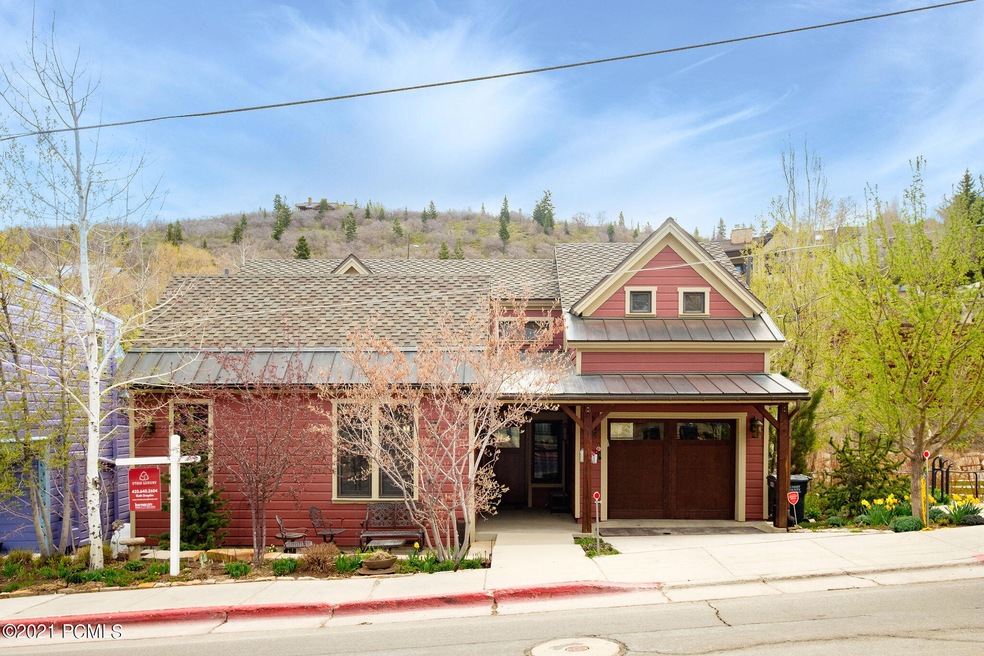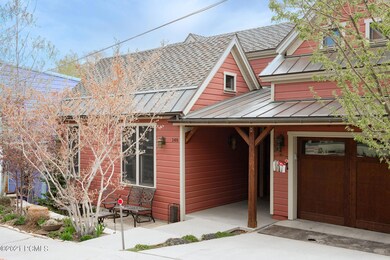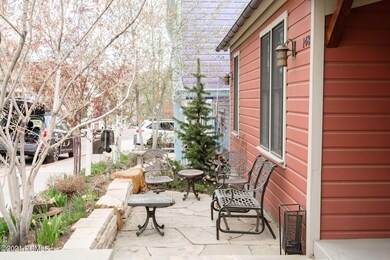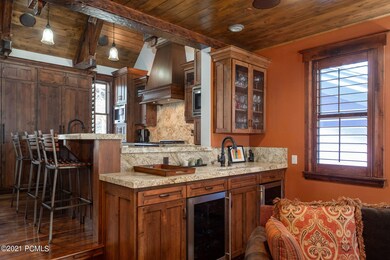
148 Main St Park City, UT 84060
Estimated Value: $822,000 - $5,612,000
Highlights
- Heated Driveway
- Spa
- Property is near public transit
- McPolin Elementary School Rated A
- Creek or Stream View
- Vaulted Ceiling
About This Home
As of November 2021Situated in the heart of Old Town Park city this 4bedroom/5bathroom home is for the most discriminating buyer. Located on
the top of Main Street in the Old Town residential neighborhood it is steps to the vibrancy of main street shops,
restaurants, activities as well Park City's world renowned trail heads and a neighborhood park out your back door. The
historic section of this home dates from the 1880's the house was built in 2008 with attention to details and
craftmanship, wood trusses, radiant heat,walnut floors, antique light fixtures, chef's kitchen.
Last Agent to Sell the Property
KW Park City Keller Williams Real Estate License #5490735-AB00 Listed on: 02/24/2021

Home Details
Home Type
- Single Family
Est. Annual Taxes
- $9,632
Year Built
- Built in 2008
Lot Details
- 2,663 Sq Ft Lot
- Partially Fenced Property
- Landscaped
- Sloped Lot
- Historic Home
Parking
- 1 Car Attached Garage
- Heated Garage
- Garage Door Opener
- Heated Driveway
- Guest Parking
- Off-Street Parking
Property Views
- Creek or Stream
- Mountain
Home Design
- Mountain Contemporary Architecture
- Frame Construction
- Asphalt Roof
- Metal Roof
- Wood Siding
- Concrete Perimeter Foundation
Interior Spaces
- 2,684 Sq Ft Home
- Sound System
- Vaulted Ceiling
- 2 Fireplaces
- Gas Fireplace
- Great Room
- Family Room
- Formal Dining Room
- Wood Flooring
Kitchen
- Breakfast Bar
- Gas Range
- Dishwasher
- Disposal
Bedrooms and Bathrooms
- 4 Bedrooms
- Hydromassage or Jetted Bathtub
Laundry
- Laundry Room
- ENERGY STAR Qualified Washer
Home Security
- Home Security System
- Fire Sprinkler System
Eco-Friendly Details
- Sprinkler System
Outdoor Features
- Spa
- Patio
- Outdoor Gas Grill
- Porch
Location
- Property is near public transit
- Property is near a bus stop
Utilities
- Air Conditioning
- Humidifier
- Zoned Heating
- Boiler Heating System
- Heating System Uses Natural Gas
- Radiant Heating System
- Natural Gas Connected
- Gas Water Heater
- Water Softener is Owned
- High Speed Internet
- Phone Available
- Cable TV Available
Listing and Financial Details
- Assessor Parcel Number Bush-1
Community Details
Overview
- No Home Owners Association
- Old Town Area Subdivision
- Property is near a preserve or public land
Recreation
- Trails
Ownership History
Purchase Details
Home Financials for this Owner
Home Financials are based on the most recent Mortgage that was taken out on this home.Purchase Details
Purchase Details
Home Financials for this Owner
Home Financials are based on the most recent Mortgage that was taken out on this home.Purchase Details
Purchase Details
Purchase Details
Home Financials for this Owner
Home Financials are based on the most recent Mortgage that was taken out on this home.Similar Homes in Park City, UT
Home Values in the Area
Average Home Value in this Area
Purchase History
| Date | Buyer | Sale Price | Title Company |
|---|---|---|---|
| Uv Properties Llc | -- | Park City Title | |
| Moore William M | -- | Park City Title | |
| Moore William M | -- | Metro National Title | |
| Katz Frank | -- | First American Title Insuran | |
| Cnb Properties Llc | -- | Irst American Title Insuran | |
| Bush Christopher | -- | Equity Title |
Mortgage History
| Date | Status | Borrower | Loan Amount |
|---|---|---|---|
| Open | Uv Properties Llc | $1,855,000 | |
| Closed | Moore William M | $1,530,000 | |
| Previous Owner | Bush Christopher | $939,000 |
Property History
| Date | Event | Price | Change | Sq Ft Price |
|---|---|---|---|---|
| 11/01/2021 11/01/21 | Sold | -- | -- | -- |
| 08/22/2021 08/22/21 | Pending | -- | -- | -- |
| 02/24/2021 02/24/21 | For Sale | $3,235,000 | +21.2% | $1,205 / Sq Ft |
| 09/30/2015 09/30/15 | Sold | -- | -- | -- |
| 08/05/2015 08/05/15 | Pending | -- | -- | -- |
| 05/09/2015 05/09/15 | For Sale | $2,670,000 | -- | $921 / Sq Ft |
Tax History Compared to Growth
Tax History
| Year | Tax Paid | Tax Assessment Tax Assessment Total Assessment is a certain percentage of the fair market value that is determined by local assessors to be the total taxable value of land and additions on the property. | Land | Improvement |
|---|---|---|---|---|
| 2023 | $23,568 | $4,180,152 | $1,050,000 | $3,130,152 |
| 2022 | $19,874 | $3,017,191 | $800,000 | $2,217,191 |
| 2021 | $407 | $1,190,792 | $330,000 | $860,792 |
| 2020 | $9,632 | $1,190,792 | $330,000 | $860,792 |
| 2019 | $9,803 | $1,190,792 | $330,000 | $860,792 |
| 2018 | $10,142 | $1,232,042 | $371,250 | $860,792 |
| 2017 | $9,635 | $1,232,042 | $371,250 | $860,792 |
| 2016 | $9,898 | $1,232,042 | $371,250 | $860,792 |
| 2015 | $8,255 | $973,488 | $0 | $0 |
| 2013 | $6,656 | $731,701 | $0 | $0 |
Agents Affiliated with this Home
-
Ruth Drapkin

Seller's Agent in 2021
Ruth Drapkin
KW Park City Keller Williams Real Estate
(435) 640-2604
18 in this area
56 Total Sales
-
Justin Fleming
J
Buyer's Agent in 2021
Justin Fleming
BHHS Utah Properties - SV
(435) 640-1384
15 in this area
83 Total Sales
-
C
Seller's Agent in 2015
Chris Bush
Engel & Volkers Park City
Map
Source: Park City Board of REALTORS®
MLS Number: 12100717
APN: BUSH-1
- 148 Main St
- 158 Main St
- 115 Main St
- 120 Park Station Unit 120
- 16 Park City Survey
- 125 Main St
- 104 Park Ave
- 129 Main St
- 129 S Main St Unit 212
- 129 S Main St
- 133 Main St
- 122 Main St
- 134 Main St
- 108 Park Ave
- 139 Main St
- 13 7th Main 13 Unit 13
- 120 Park Ave
- 170 Main St
- 170 Main St Unit A & B
- 5 7th Main 5 Unit 5






