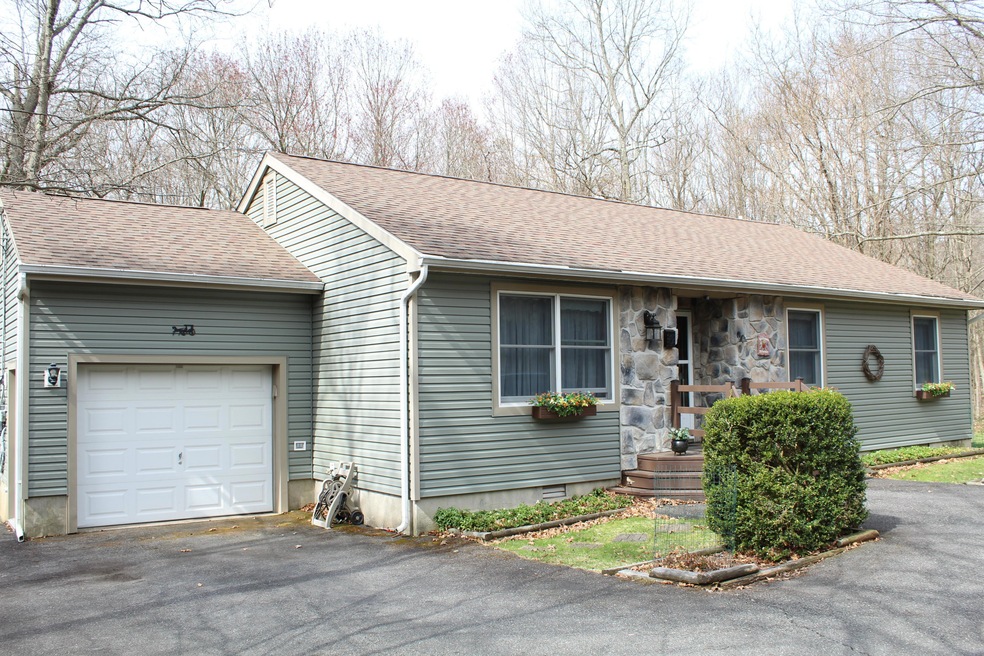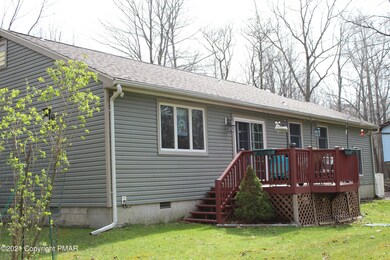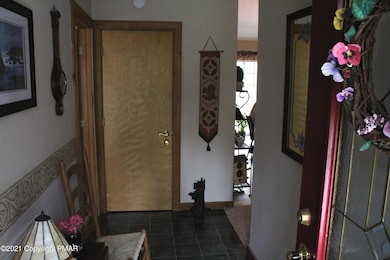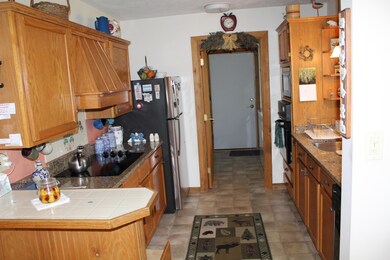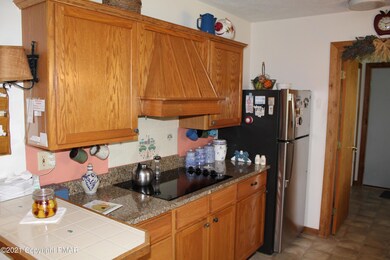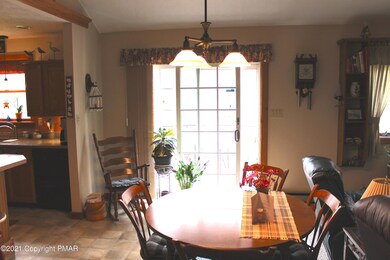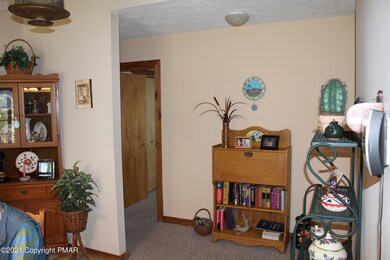
148 Maple Rd Blakeslee, PA 18610
Highlights
- Property is near a lake
- Wood Burning Stove
- Porch
- Deck
- First Floor Utility Room
- Living Room
About This Home
As of April 2024A Must See Immaculate Ranch Home, located in Brier Crest Woods. MOVE IN READY! Siding and Roof is only 6 years young! There is a whole house generator that has been serviced twice a year from day one. Walk through the front door into a quaint foyer, off to the left is your Master bedroom ensuite. At the end of the foyer to your right is the hallway that leads you to your dining room that overlooks the backyard. Off the dining room is a Galley style kitchen that leads to a the laundry/mud room and the garage. To the right of the dining room is the Family room & Propane free standing Stove. There are two bedrooms off the hallway on your right that are large enough to house a queen-size set, closets in each bedroom, at the end of the hallway is your second bathroom.
Last Agent to Sell the Property
CENTURY 21 Select Group - Blakeslee License #RS353895 Listed on: 06/10/2021

Home Details
Home Type
- Single Family
Est. Annual Taxes
- $2,693
Year Built
- Built in 1996
Lot Details
- 0.45 Acre Lot
- Private Streets
Parking
- 1 Car Garage
- Garage Door Opener
- Driveway
- Off-Street Parking
Home Design
- Asphalt Roof
- Vinyl Siding
Interior Spaces
- 1,168 Sq Ft Home
- 1-Story Property
- Ceiling Fan
- Wood Burning Stove
- Family Room
- Living Room
- Dining Room
- First Floor Utility Room
- Utility Room
- Crawl Space
Kitchen
- <<selfCleaningOvenToken>>
- Electric Range
- <<microwave>>
- Dishwasher
Flooring
- Carpet
- Linoleum
Bedrooms and Bathrooms
- 3 Bedrooms
- Primary bathroom on main floor
Laundry
- Laundry Room
- Laundry on main level
- Dryer
- Washer
Home Security
- Storm Doors
- Fire and Smoke Detector
Outdoor Features
- Property is near a lake
- Deck
- Porch
Utilities
- Zoned Heating and Cooling System
- Heating System Uses Propane
- Baseboard Heating
- Well
- Electric Water Heater
- Septic Tank
- Cable TV Available
Community Details
- Property has a Home Owners Association
- Brier Crest Woods Subdivision
Listing and Financial Details
- Assessor Parcel Number 20.13A.1.173
Ownership History
Purchase Details
Home Financials for this Owner
Home Financials are based on the most recent Mortgage that was taken out on this home.Purchase Details
Home Financials for this Owner
Home Financials are based on the most recent Mortgage that was taken out on this home.Purchase Details
Similar Homes in Blakeslee, PA
Home Values in the Area
Average Home Value in this Area
Purchase History
| Date | Type | Sale Price | Title Company |
|---|---|---|---|
| Deed | $312,000 | Wetzel Abstract | |
| Deed | $209,900 | Apex Abstract | |
| Deed | $93,000 | -- |
Mortgage History
| Date | Status | Loan Amount | Loan Type |
|---|---|---|---|
| Open | $270,200 | FHA | |
| Closed | $270,200 | FHA | |
| Previous Owner | $188,910 | New Conventional |
Property History
| Date | Event | Price | Change | Sq Ft Price |
|---|---|---|---|---|
| 04/26/2024 04/26/24 | Sold | $295,000 | -8.7% | $253 / Sq Ft |
| 03/06/2024 03/06/24 | Pending | -- | -- | -- |
| 02/19/2024 02/19/24 | For Sale | $323,000 | +54.5% | $277 / Sq Ft |
| 10/14/2021 10/14/21 | Sold | $209,000 | -0.4% | $179 / Sq Ft |
| 07/05/2021 07/05/21 | Pending | -- | -- | -- |
| 06/11/2021 06/11/21 | For Sale | $209,900 | -- | $180 / Sq Ft |
Tax History Compared to Growth
Tax History
| Year | Tax Paid | Tax Assessment Tax Assessment Total Assessment is a certain percentage of the fair market value that is determined by local assessors to be the total taxable value of land and additions on the property. | Land | Improvement |
|---|---|---|---|---|
| 2025 | $788 | $107,430 | $24,000 | $83,430 |
| 2024 | $643 | $107,430 | $24,000 | $83,430 |
| 2023 | $2,723 | $107,130 | $24,000 | $83,130 |
| 2022 | $2,676 | $107,130 | $24,000 | $83,130 |
| 2021 | $2,676 | $107,130 | $24,000 | $83,130 |
| 2020 | $2,240 | $107,130 | $24,000 | $83,130 |
| 2019 | $2,505 | $14,930 | $2,250 | $12,680 |
| 2018 | $2,505 | $14,930 | $2,250 | $12,680 |
| 2017 | $2,535 | $14,930 | $2,250 | $12,680 |
| 2016 | $500 | $14,930 | $2,250 | $12,680 |
| 2015 | -- | $14,930 | $2,250 | $12,680 |
| 2014 | -- | $14,930 | $2,250 | $12,680 |
Agents Affiliated with this Home
-
Jessica Ouellette

Seller's Agent in 2024
Jessica Ouellette
Century 21 Select Group
(570) 202-6778
13 in this area
139 Total Sales
-
datacorrect BrightMLS
d
Buyer's Agent in 2024
datacorrect BrightMLS
Non Subscribing Office
-
Ken Garzzillo

Seller's Agent in 2021
Ken Garzzillo
CENTURY 21 Select Group - Blakeslee
(718) 612-0466
8 in this area
110 Total Sales
-
Allan Maxey

Seller Co-Listing Agent in 2021
Allan Maxey
CENTURY 21 Select Group - Blakeslee
(718) 568-4199
6 in this area
94 Total Sales
Map
Source: Pocono Mountains Association of REALTORS®
MLS Number: PM-88401
APN: 20.13A.1.173
- 155 Oak Place
- 0 Maple Rd
- 13 Poplar Place
- 186 Brier Crest Rd
- 194 Thornberry Ln
- 156 Poplar Place
- 170 Poplar Place
- 170 Fern Ridge Rd
- 350 Brier Crest Rd
- 0 Schochs Mill Rd Unit 754301
- 0 Schochs Mill Rd Unit PM-130509
- 50 Schochs Mill Rd
- Lot 99 sec Elk Dr
- 236 Elk Dr
- 104 Thornberry Ln
- 51 Birch Dr
- 290 Elk Dr
- 220 aka Lo Fern Ridge Rd
- 168 Laurel Ln
- 0 Forest Hill Dr Unit PM-132140
