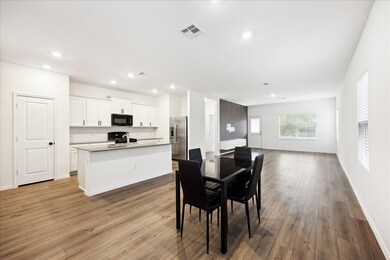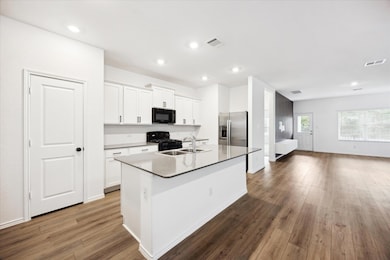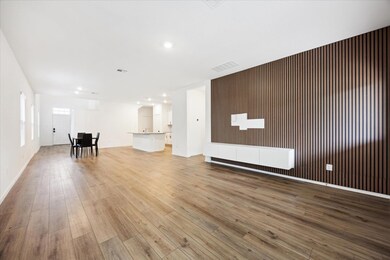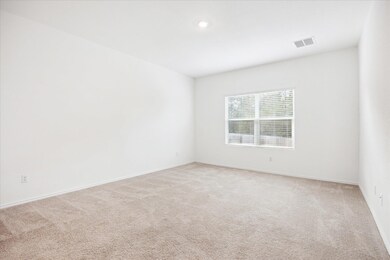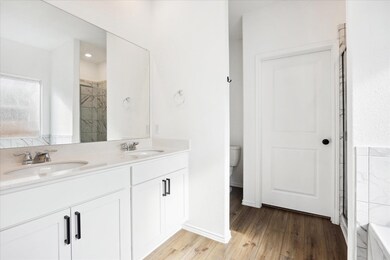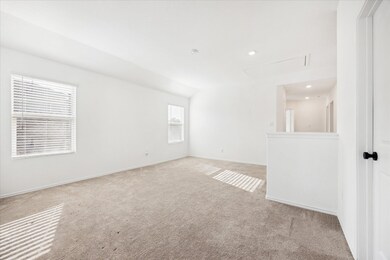148 Maravillas Bend Bastrop, TX 78602
Highlights
- View of Trees or Woods
- Community Lake
- Community Pool
- Open Floorplan
- Main Floor Primary Bedroom
- Covered patio or porch
About This Home
Stunning 4-Bed, 3.5-Bath Home in Bastrop!
Step into this gorgeous two-story home with a flexible layout designed for comfort and style. The front door opens to a bright, open-concept living space featuring a modern kitchen, spacious dining area, and cozy living room that flows seamlessly to the back patio — perfect for entertaining or relaxing outdoors. The private owner’s suite is conveniently located on the main floor and includes a luxurious en-suite bathroom. Upstairs, you'll find three generously sized bedrooms and a versatile game room — ideal for movie nights, a home office, or play space.
Don't miss your chance to make this beautiful home yours. Schedule a tour today!
To apply, please click here:
Listing Agent
Green Residential Brokerage Phone: (713) 395-9701 License #0818239 Listed on: 04/07/2025
Home Details
Home Type
- Single Family
Year Built
- Built in 2023
Lot Details
- 5,097 Sq Ft Lot
- South Facing Home
- Wood Fence
- Back Yard Fenced
Parking
- 2 Car Attached Garage
- Driveway
Property Views
- Woods
- Hills
- Neighborhood
Home Design
- Brick Exterior Construction
- Slab Foundation
- Masonry Siding
- Stucco
Interior Spaces
- 2,815 Sq Ft Home
- 2-Story Property
- Open Floorplan
- Washer and Dryer
Kitchen
- Oven
- Cooktop
- Microwave
- Dishwasher
- Kitchen Island
Flooring
- Carpet
- Vinyl
Bedrooms and Bathrooms
- 5 Bedrooms | 1 Primary Bedroom on Main
- Double Vanity
Schools
- Mina Elementary School
- Bastrop Middle School
- Bastrop High School
Additional Features
- Covered patio or porch
- Central Heating and Cooling System
Listing and Financial Details
- Security Deposit $2,500
- Tenant pays for all utilities
- The owner pays for internet, trash collection
- 12 Month Lease Term
- $75 Application Fee
- Assessor Parcel Number 8724962
- Tax Block B
Community Details
Overview
- Property has a Home Owners Association
- Built by Lennar
- Colony Mud 1C Sec 5 Subdivision
- Property managed by Green Residential
- Community Lake
Amenities
- Picnic Area
- Community Mailbox
Recreation
- Community Playground
- Community Pool
- Park
- Dog Park
- Trails
Pet Policy
- Pet Deposit $500
- Dogs and Cats Allowed
- Large pets allowed
Map
Source: Unlock MLS (Austin Board of REALTORS®)
MLS Number: 4455635
- 133 Brushy Creek Dr
- 135 Brushy Creek Dr
- 113 Cibolo Creek Loop
- 226 Coleto Trail
- 277 Coleto Trail
- 230 Coleto Trail
- 109 Cibolo Creek Loop
- 123 Cibolo Creek Dr
- 123 Cibolo Creek Loop
- 148 Big Pine Creek Ln
- 143 Big Pine Creek Ln
- 107 Holzinger Bend
- 177 Coleto Trail
- 159 Coleto Trail
- 103 Holzinger Bend
- 187 Coleto Trail
- 114 Holzinger Bend
- 127 Holzinger Bend
- 141 Silverleaf Spur
- 118 Firethorn Loop

