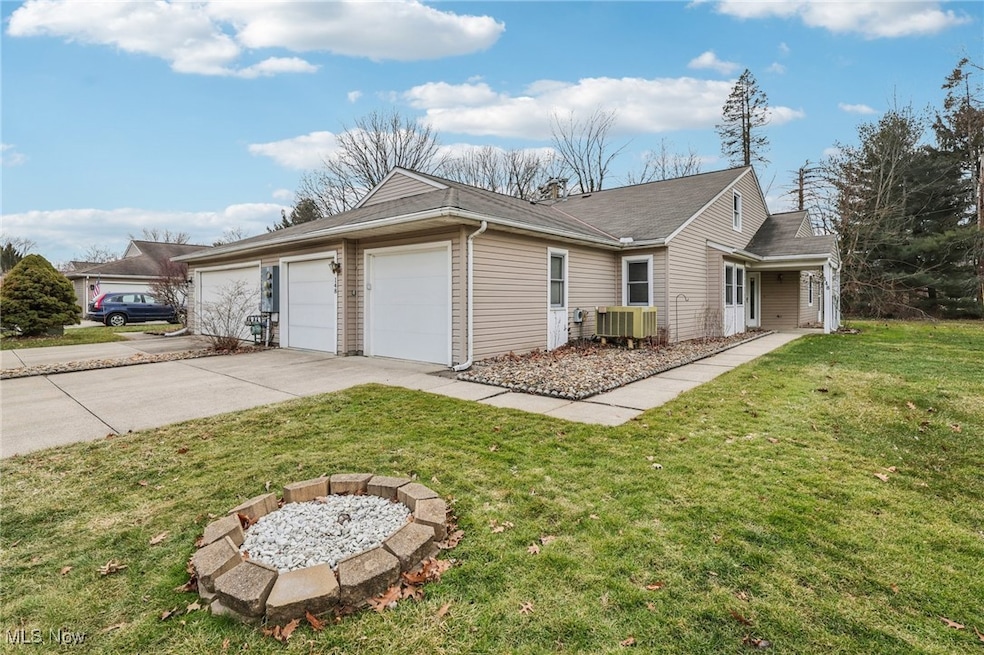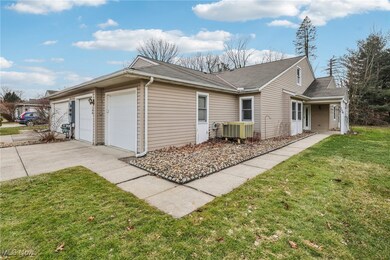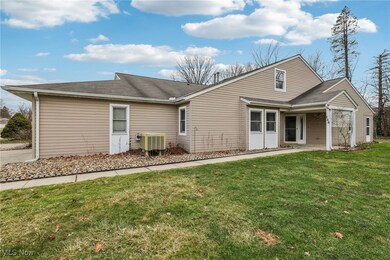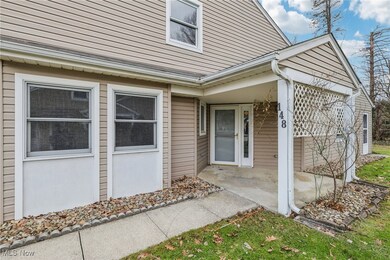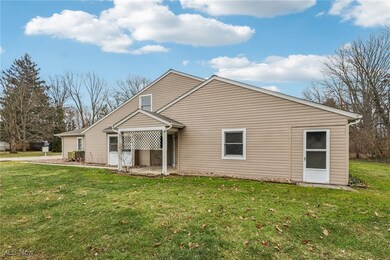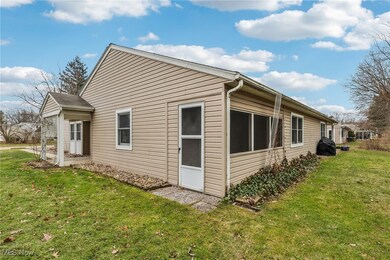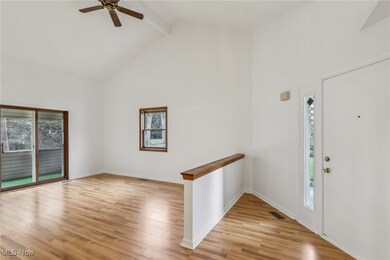
Highlights
- Views of Trees
- High Ceiling
- 2 Car Attached Garage
- Cape Cod Architecture
- Enclosed patio or porch
- Double Pane Windows
About This Home
As of May 2025Beautiful 3-bedroom, 2-bathroom single-family attached home in a prime location near Rocky River Metroparks, shopping, downtown Berea, and Baldwin-Wallace University! Enjoy the spacious open concept living and dining rooms with vaulted ceilings, laminate flooring, new carpet, and freshly painted walls throughout. The main floor features a private primary suite and a second bedroom, with the third bedroom located as a loft, perfect for a home office or additional living space. Convenient first-floor laundry, utility room, and a screened porch for relaxing outdoors. The 2-car attached garage offers ample storage. HOA covers lawn care and snow removal for easy maintenance-free living. This home is offered with a 12-month HSA Home Warranty and an exclusive Howard Hanna Money-Back Guarantee for qualified buyers. Don't miss out—schedule your showing today!
Last Agent to Sell the Property
Howard Hanna Brokerage Email: kevinsorg@howardhanna.com 440-590-5944 License #2022001479 Listed on: 03/04/2025

Last Buyer's Agent
Howard Hanna Brokerage Email: kevinsorg@howardhanna.com 440-590-5944 License #2022001479 Listed on: 03/04/2025

Home Details
Home Type
- Single Family
Est. Annual Taxes
- $4,570
Year Built
- Built in 1991 | Remodeled
Lot Details
- 6,186 Sq Ft Lot
- Lot Dimensions are 45 x 137
- Street terminates at a dead end
- East Facing Home
- Rectangular Lot
- Level Lot
HOA Fees
- $165 Monthly HOA Fees
Parking
- 2 Car Attached Garage
- Front Facing Garage
- Garage Door Opener
Home Design
- Cape Cod Architecture
- Slab Foundation
- Fiberglass Roof
- Asphalt Roof
- Vinyl Siding
Interior Spaces
- 2,182 Sq Ft Home
- 2-Story Property
- High Ceiling
- Chandelier
- Double Pane Windows
- Views of Trees
Kitchen
- Range
- Dishwasher
- Laminate Countertops
- Disposal
Bedrooms and Bathrooms
- 3 Bedrooms | 2 Main Level Bedrooms
- Walk-In Closet
- 2 Full Bathrooms
Laundry
- Dryer
- Washer
Additional Features
- Enclosed patio or porch
- Forced Air Heating and Cooling System
Community Details
- Association fees include ground maintenance, reserve fund, snow removal
- Marian Village Association
- Built by Mike O'Malley Contruction Co.
- Marion Village Ph I Subdivision
Listing and Financial Details
- Home warranty included in the sale of the property
- Assessor Parcel Number 363-06-008
Ownership History
Purchase Details
Home Financials for this Owner
Home Financials are based on the most recent Mortgage that was taken out on this home.Purchase Details
Purchase Details
Similar Homes in Berea, OH
Home Values in the Area
Average Home Value in this Area
Purchase History
| Date | Type | Sale Price | Title Company |
|---|---|---|---|
| Warranty Deed | $258,500 | Erie Title | |
| Deed | $113,100 | -- | |
| Deed | -- | -- |
Mortgage History
| Date | Status | Loan Amount | Loan Type |
|---|---|---|---|
| Open | $193,875 | New Conventional | |
| Previous Owner | $35,000 | Future Advance Clause Open End Mortgage | |
| Previous Owner | $38,500 | Unknown | |
| Previous Owner | $10,000 | Credit Line Revolving | |
| Previous Owner | $63,600 | Stand Alone Second |
Property History
| Date | Event | Price | Change | Sq Ft Price |
|---|---|---|---|---|
| 05/21/2025 05/21/25 | Sold | $258,500 | -4.2% | $118 / Sq Ft |
| 04/07/2025 04/07/25 | Pending | -- | -- | -- |
| 03/04/2025 03/04/25 | For Sale | $269,900 | -- | $124 / Sq Ft |
Tax History Compared to Growth
Tax History
| Year | Tax Paid | Tax Assessment Tax Assessment Total Assessment is a certain percentage of the fair market value that is determined by local assessors to be the total taxable value of land and additions on the property. | Land | Improvement |
|---|---|---|---|---|
| 2024 | $4,570 | $88,410 | $10,430 | $77,980 |
| 2023 | $4,515 | $74,340 | $14,910 | $59,430 |
| 2022 | $4,515 | $74,340 | $14,910 | $59,430 |
| 2021 | $4,474 | $74,340 | $14,910 | $59,430 |
| 2020 | $4,175 | $63,000 | $12,640 | $50,370 |
| 2019 | $4,064 | $180,000 | $36,100 | $143,900 |
| 2018 | $3,532 | $63,000 | $12,640 | $50,370 |
| 2017 | $3,257 | $49,290 | $8,300 | $40,990 |
| 2016 | $3,233 | $49,290 | $8,300 | $40,990 |
| 2015 | $3,056 | $49,290 | $8,300 | $40,990 |
| 2014 | $3,056 | $49,290 | $8,300 | $40,990 |
Agents Affiliated with this Home
-
Kevin Sorg

Seller's Agent in 2025
Kevin Sorg
Howard Hanna
(440) 590-5944
1 in this area
23 Total Sales
Map
Source: MLS Now (Howard Hanna)
MLS Number: 5102336
APN: 363-06-008
