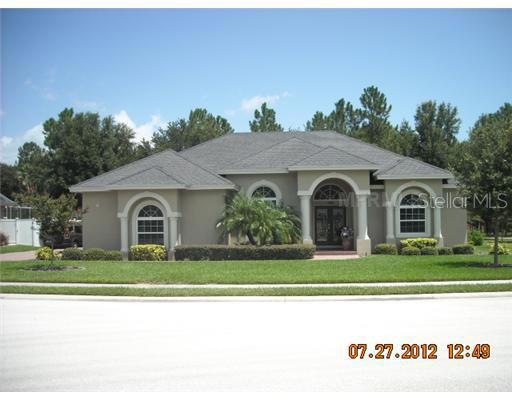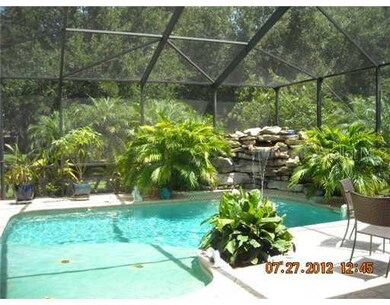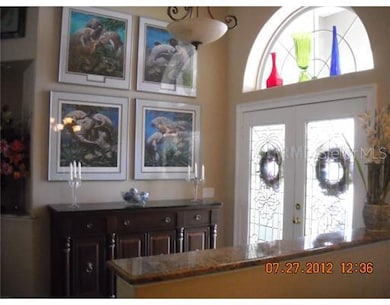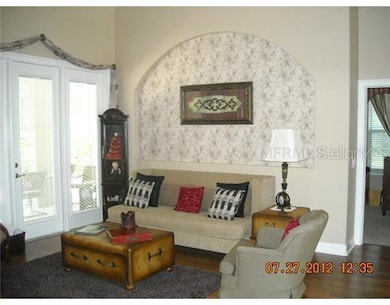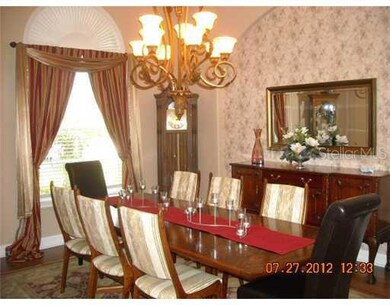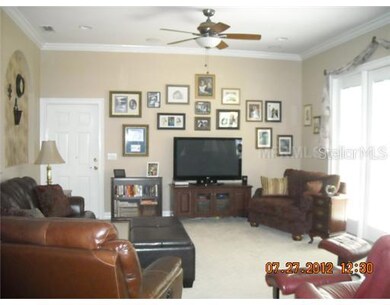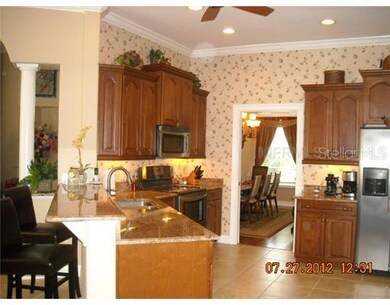
148 Melissa Trail Auburndale, FL 33823
Highlights
- Boat Ramp
- Access To Lake
- Gated Community
- Frank E. Brigham Academy Rated 9+
- Solar Heated Indoor Pool
- Open Floorplan
About This Home
As of September 2012This home shows like a model! Beautiful from the front door to the "bonus" room which is ideal for the man of the house. Split plan, formal living and dining with hardwood floors-Kitchen features beautiful cherry cabinets-granite counters, top of the line stainless steel appliances. Caged pool w/ rock waterfall and tropical landscape. All in a gated community with lake access!
Last Agent to Sell the Property
CENTURY 21 MYERS REALTY License #321682 Listed on: 08/01/2012

Home Details
Home Type
- Single Family
Est. Annual Taxes
- $1,933
Year Built
- Built in 2005
Lot Details
- 0.34 Acre Lot
- Lot Dimensions are 105x147
- Mature Landscaping
- Well Sprinkler System
- Fruit Trees
HOA Fees
- $63 Monthly HOA Fees
Parking
- 2 Car Attached Garage
- Workshop in Garage
- Garage Door Opener
Home Design
- Contemporary Architecture
- Slab Foundation
- Shingle Roof
- Block Exterior
- Stucco
Interior Spaces
- 2,354 Sq Ft Home
- Open Floorplan
- Crown Molding
- Ceiling Fan
- Blinds
- Family Room Off Kitchen
- Separate Formal Living Room
- Formal Dining Room
- Inside Utility
- Fire and Smoke Detector
Kitchen
- Eat-In Kitchen
- Range
- Microwave
- Dishwasher
- Solid Surface Countertops
- Disposal
Flooring
- Wood
- Carpet
- Ceramic Tile
Bedrooms and Bathrooms
- 3 Bedrooms
- Split Bedroom Floorplan
- 2 Full Bathrooms
Laundry
- Dryer
- Washer
Pool
- Solar Heated Indoor Pool
- Screened Pool
- Spa
- Fence Around Pool
- Pool Tile
Outdoor Features
- Access To Lake
- Boat Ramp
- Deck
- Screened Patio
- Porch
Utilities
- Central Heating and Cooling System
- Electric Water Heater
- Cable TV Available
Listing and Financial Details
- Home warranty included in the sale of the property
- Visit Down Payment Resource Website
- Legal Lot and Block 4 / 000040
- Assessor Parcel Number 25-27-27-301004-000040
Community Details
Overview
- Lake Arietta Reserve Subdivision
- The community has rules related to deed restrictions
Recreation
- Boat Ramp
Security
- Gated Community
Ownership History
Purchase Details
Home Financials for this Owner
Home Financials are based on the most recent Mortgage that was taken out on this home.Purchase Details
Home Financials for this Owner
Home Financials are based on the most recent Mortgage that was taken out on this home.Purchase Details
Purchase Details
Home Financials for this Owner
Home Financials are based on the most recent Mortgage that was taken out on this home.Purchase Details
Similar Homes in Auburndale, FL
Home Values in the Area
Average Home Value in this Area
Purchase History
| Date | Type | Sale Price | Title Company |
|---|---|---|---|
| Warranty Deed | $312,000 | Integrity First Title Llc | |
| Warranty Deed | $256,500 | Sunbelt Title Agency | |
| Warranty Deed | $242,500 | Executive Title Of Central F | |
| Interfamily Deed Transfer | -- | Attorney | |
| Warranty Deed | $70,000 | Astro Title Services Inc |
Mortgage History
| Date | Status | Loan Amount | Loan Type |
|---|---|---|---|
| Open | $180,000 | Balloon | |
| Closed | $217,000 | New Conventional | |
| Previous Owner | $255,000 | VA | |
| Previous Owner | $40,000 | Credit Line Revolving |
Property History
| Date | Event | Price | Change | Sq Ft Price |
|---|---|---|---|---|
| 05/27/2025 05/27/25 | For Sale | $629,000 | +145.2% | $267 / Sq Ft |
| 05/26/2015 05/26/15 | Off Market | $256,500 | -- | -- |
| 09/17/2012 09/17/12 | Sold | $256,500 | 0.0% | $109 / Sq Ft |
| 08/02/2012 08/02/12 | Pending | -- | -- | -- |
| 08/01/2012 08/01/12 | For Sale | $256,500 | -- | $109 / Sq Ft |
Tax History Compared to Growth
Tax History
| Year | Tax Paid | Tax Assessment Tax Assessment Total Assessment is a certain percentage of the fair market value that is determined by local assessors to be the total taxable value of land and additions on the property. | Land | Improvement |
|---|---|---|---|---|
| 2023 | $3,989 | $282,865 | $0 | $0 |
| 2022 | $3,887 | $274,626 | $0 | $0 |
| 2021 | $3,879 | $266,627 | $0 | $0 |
| 2020 | $3,844 | $262,946 | $0 | $0 |
| 2018 | $3,787 | $252,241 | $0 | $0 |
| 2017 | $3,685 | $247,053 | $0 | $0 |
| 2016 | $0 | $205,945 | $0 | $0 |
| 2015 | -- | $204,513 | $0 | $0 |
| 2014 | -- | $202,890 | $0 | $0 |
Agents Affiliated with this Home
-
Brock Jennings

Seller's Agent in 2025
Brock Jennings
THE MARKET REALTY COMPANY
(863) 990-5846
63 in this area
163 Total Sales
-
Sandy Deardorff

Seller's Agent in 2012
Sandy Deardorff
CENTURY 21 MYERS REALTY
(863) 224-7069
6 in this area
9 Total Sales
-
Eunice Arroyo-Kirchgessner
E
Buyer's Agent in 2012
Eunice Arroyo-Kirchgessner
COLDWELL BANKER REALTY
(863) 698-9369
4 in this area
44 Total Sales
Map
Source: Stellar MLS
MLS Number: P4621797
APN: 25-27-27-301004-000040
- 130 Sylvana Ct
- 184 Melissa Trail
- 119 Cory Ct
- 136 Cory Ct
- 933 Hillgrove Ln
- 1336 Oak Valley Dr
- 1332 Oak Valley Dr
- 245 Viola Dr
- 1328 Oak Valley Dr
- 1360 Oak Valley Dr
- 192 Viola Dr
- 186 Viola Dr
- 105 Evergreen Dr
- 445 Auburn Grove Place
- 715 Auburn Grove Ct
- 110 Evergreen Dr
- 1737 Forest Run Ln
- 1752 Forest Run Ln
- 1717 Forest Run Ln
- 1725 Forest Run Ln
