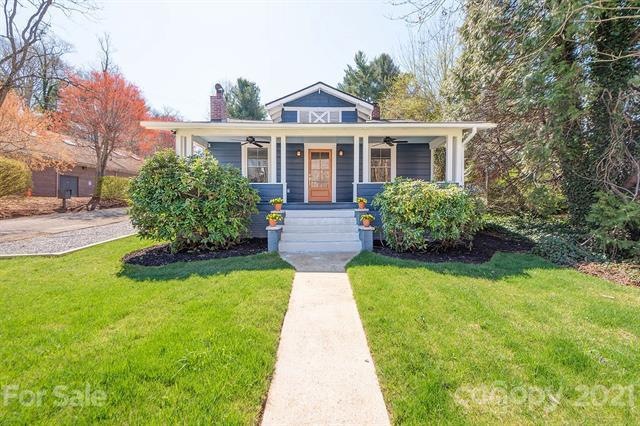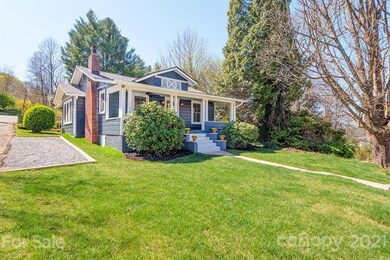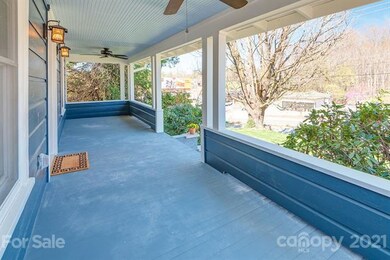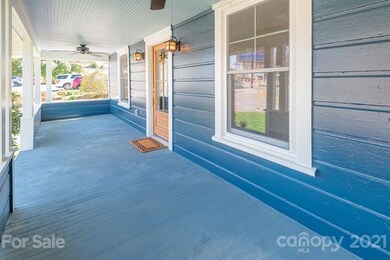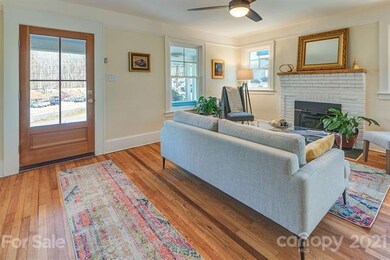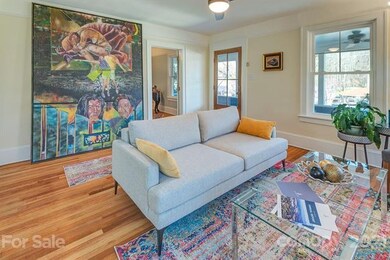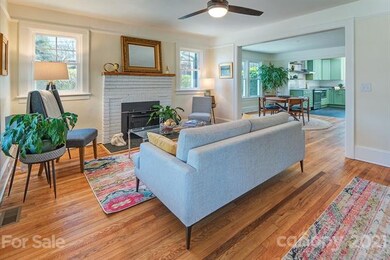
148 Mimosa Dr Asheville, NC 28806
West Asheville NeighborhoodHighlights
- Open Floorplan
- Wood Flooring
- Fireplace
- Asheville High Rated A-
- Cottage
About This Home
As of May 2021Completely renovated West Asheville bungalow with tons of curb appeal and great floor plan, minutes to Haywood Road and Downtown Asheville and Malvern Park. Zoned Highway Business with visibility from Patton Avenue, offering great potential for home based business, commercial use, or simply Home Sweet Home. Take a moment to enjoy the rocking chair front porch and the back deck. Revitalized layout with all the upgrades presents open floor plan, private master suite and plenty of room for entertaining. Renovations and updates include new roof, windows and heat pump. Buyer to verify zoning uses; contact agent for list of permitted uses for Highway Business zoning.
Buyer to verify operation of fireplace.
Last Agent to Sell the Property
Homesource Realty INC License #283064 Listed on: 04/02/2021
Home Details
Home Type
- Single Family
Year Built
- Built in 1927
Parking
- Gravel Driveway
Home Design
- Cottage
- Bungalow
Interior Spaces
- 2 Full Bathrooms
- Open Floorplan
- Fireplace
- Insulated Windows
- Crawl Space
Flooring
- Wood
- Tile
Outdoor Features
- Outbuilding
Listing and Financial Details
- Assessor Parcel Number 9628-53-2353-00000
Ownership History
Purchase Details
Home Financials for this Owner
Home Financials are based on the most recent Mortgage that was taken out on this home.Purchase Details
Home Financials for this Owner
Home Financials are based on the most recent Mortgage that was taken out on this home.Similar Homes in Asheville, NC
Home Values in the Area
Average Home Value in this Area
Purchase History
| Date | Type | Sale Price | Title Company |
|---|---|---|---|
| Warranty Deed | $378,000 | None Available | |
| Warranty Deed | $185,000 | None Available |
Mortgage History
| Date | Status | Loan Amount | Loan Type |
|---|---|---|---|
| Open | $363,750 | New Conventional |
Property History
| Date | Event | Price | Change | Sq Ft Price |
|---|---|---|---|---|
| 07/09/2025 07/09/25 | For Sale | $465,000 | +23.0% | $414 / Sq Ft |
| 05/07/2021 05/07/21 | Sold | $378,000 | +0.8% | $337 / Sq Ft |
| 04/09/2021 04/09/21 | Pending | -- | -- | -- |
| 04/02/2021 04/02/21 | For Sale | $375,000 | +102.7% | $334 / Sq Ft |
| 03/27/2020 03/27/20 | Sold | $185,000 | -2.1% | $171 / Sq Ft |
| 03/14/2020 03/14/20 | Pending | -- | -- | -- |
| 03/06/2020 03/06/20 | Price Changed | $189,000 | -5.0% | $174 / Sq Ft |
| 02/11/2020 02/11/20 | Price Changed | $199,000 | +11.2% | $183 / Sq Ft |
| 02/09/2020 02/09/20 | For Sale | $179,000 | 0.0% | $165 / Sq Ft |
| 01/24/2020 01/24/20 | Pending | -- | -- | -- |
| 01/10/2020 01/10/20 | For Sale | $179,000 | -- | $165 / Sq Ft |
Tax History Compared to Growth
Tax History
| Year | Tax Paid | Tax Assessment Tax Assessment Total Assessment is a certain percentage of the fair market value that is determined by local assessors to be the total taxable value of land and additions on the property. | Land | Improvement |
|---|---|---|---|---|
| 2023 | $3,432 | $332,200 | $105,300 | $226,900 |
| 2022 | $3,313 | $332,200 | $105,300 | $226,900 |
| 2021 | $2,497 | $250,400 | $0 | $0 |
| 2020 | $2,058 | $190,900 | $0 | $0 |
| 2019 | $2,058 | $190,900 | $0 | $0 |
| 2018 | $2,058 | $190,900 | $0 | $0 |
| 2017 | $2,077 | $115,600 | $0 | $0 |
| 2016 | $1,421 | $115,600 | $0 | $0 |
| 2015 | $1,421 | $115,600 | $0 | $0 |
| 2014 | $1,403 | $115,600 | $0 | $0 |
Agents Affiliated with this Home
-
Suzanne Fitzgerald
S
Seller's Agent in 2025
Suzanne Fitzgerald
Keller Williams Professionals
(828) 200-1236
15 in this area
96 Total Sales
-
Beth Zabriskie

Seller's Agent in 2021
Beth Zabriskie
Homesource Realty INC
(828) 273-6724
25 in this area
166 Total Sales
-
Alexandra Schrank

Seller's Agent in 2020
Alexandra Schrank
RE/MAX Executives Charlotte, NC
(828) 782-1957
31 in this area
201 Total Sales
Map
Source: Canopy MLS (Canopy Realtor® Association)
MLS Number: CAR3679501
APN: 9628-53-2353-00000
- 61 20th St
- 19 Shadowlawn Dr
- 43 Cain Hollow Way
- 45 Cain Hollow Way
- 3 Dadoo Dr
- 62 Rumbough Place
- 20 Spring Dr
- 10 Hi Alta Ave
- 6 Woodland Rd W
- 44 Rosemary Rd
- 99999 Hillside Terrace
- 65 Malvern Walk Unit 29
- 20 Central Ave W
- 41 Princeton Dr
- 20 Malvern Walk
- 50 Huffman Rd
- 290 Deaverview Rd
- 52 Malvern Walk
- 244 Bear Creek Rd
- 28 Deaverview Rd
