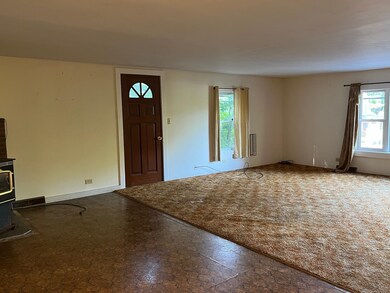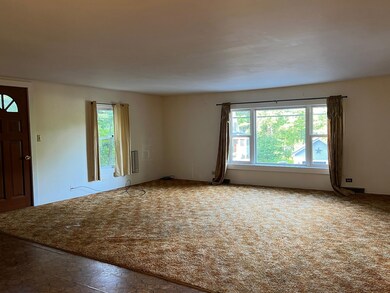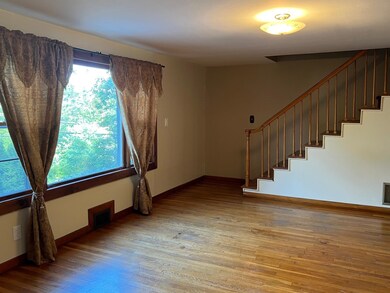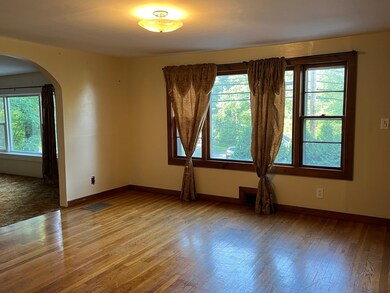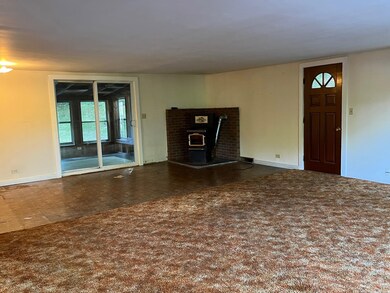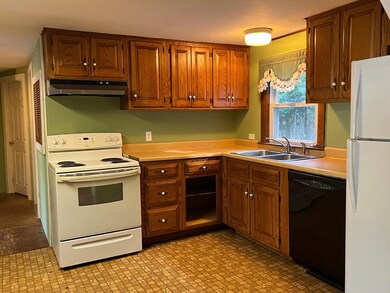
148 Monadnock Hwy Swanzey, NH 03446
Highlights
- Cape Cod Architecture
- Wood Flooring
- 2 Car Direct Access Garage
- Wood Burning Stove
- Screened Porch
- Skylights
About This Home
As of March 2023The possibilities are endless with this special property. Once the home of Sheldon's Clocks and Sheldon's Irrigation. This house is now ready for its next owner--- Do you have an in home business? Are you thinking of branching out on your own to try that perfect passion you have.. then this may be the opportunity you have been waiting for. With a little elbow greatse, your personal touches, this play can be spiffed up in no time! The property is zoned Business/Residential, which makes hanging your "OPEN for BUSINESS" sign a breeze. There is a separate entrance for you to meet customers. The full basement once housed a shop, a 2 car garage and a semi finished room with washer, dryer and the home systems. First floor has kitchen, large dining room, living/family room with pellet stove, screen porch on the back with nice yard perfect for gardens, pets or the kids to play in, Full bath, office and bedroom. Upstairs, there are 2 additional bedrooms.. one with nice built ins. THIS HOME IS AN ESTATE SALE. SELLER MAKES NO WARRANTIES OR REPRESENTATIONS. BUYER TO DO ALL DUE DILIGENCE. SOLD AS IS, SELLER WILL MAKE NO REPAIRS. Agents schedule showings thru the showing time link please!
Last Agent to Sell the Property
BHG Masiello Keene License #053393 Listed on: 08/17/2022

Home Details
Home Type
- Single Family
Est. Annual Taxes
- $5,370
Year Built
- Built in 1958
Lot Details
- 1.23 Acre Lot
- Level Lot
- Garden
- Property is zoned Business
Parking
- 2 Car Direct Access Garage
- Driveway
Home Design
- Cape Cod Architecture
- Brick Exterior Construction
- Concrete Foundation
- Block Foundation
- Wood Frame Construction
- Architectural Shingle Roof
- Vinyl Siding
Interior Spaces
- 2-Story Property
- Ceiling Fan
- Skylights
- Wood Burning Stove
- Dining Area
- Screened Porch
Kitchen
- Stove
- Dishwasher
Flooring
- Wood
- Carpet
- Laminate
- Vinyl
Bedrooms and Bathrooms
- 3 Bedrooms
- 1 Full Bathroom
Laundry
- Dryer
- Washer
Partially Finished Basement
- Heated Basement
- Walk-Out Basement
- Basement Fills Entire Space Under The House
- Connecting Stairway
- Interior and Exterior Basement Entry
- Laundry in Basement
- Basement Storage
- Natural lighting in basement
Outdoor Features
- Shed
Schools
- Mount Caesar Elementary School
- Monadnock Regional Jr. High Middle School
- Monadnock Regional High Sch
Utilities
- Forced Air Heating System
- Pellet Stove burns compressed wood to generate heat
- Heating System Uses Oil
- Heating System Uses Wood
- Private Water Source
- Drilled Well
- Liquid Propane Gas Water Heater
- Septic Tank
- Private Sewer
- Leach Field
- High Speed Internet
- Cable TV Available
Community Details
- Trails
Listing and Financial Details
- Tax Lot 070
Ownership History
Purchase Details
Home Financials for this Owner
Home Financials are based on the most recent Mortgage that was taken out on this home.Purchase Details
Home Financials for this Owner
Home Financials are based on the most recent Mortgage that was taken out on this home.Similar Home in Swanzey, NH
Home Values in the Area
Average Home Value in this Area
Purchase History
| Date | Type | Sale Price | Title Company |
|---|---|---|---|
| Warranty Deed | $205,533 | None Available | |
| Warranty Deed | $211,000 | None Available |
Mortgage History
| Date | Status | Loan Amount | Loan Type |
|---|---|---|---|
| Open | $199,249 | Purchase Money Mortgage | |
| Previous Owner | $207,178 | FHA |
Property History
| Date | Event | Price | Change | Sq Ft Price |
|---|---|---|---|---|
| 03/20/2023 03/20/23 | Sold | $205,412 | -2.0% | $99 / Sq Ft |
| 08/27/2022 08/27/22 | Pending | -- | -- | -- |
| 08/17/2022 08/17/22 | For Sale | $209,500 | -0.7% | $101 / Sq Ft |
| 01/18/2021 01/18/21 | Sold | $211,000 | +2.5% | $101 / Sq Ft |
| 11/28/2020 11/28/20 | Pending | -- | -- | -- |
| 11/12/2020 11/12/20 | For Sale | $205,900 | -- | $99 / Sq Ft |
Tax History Compared to Growth
Tax History
| Year | Tax Paid | Tax Assessment Tax Assessment Total Assessment is a certain percentage of the fair market value that is determined by local assessors to be the total taxable value of land and additions on the property. | Land | Improvement |
|---|---|---|---|---|
| 2024 | $5,836 | $306,200 | $88,000 | $218,200 |
| 2023 | $5,874 | $218,600 | $85,800 | $132,800 |
| 2022 | $5,478 | $219,100 | $86,300 | $132,800 |
| 2021 | $5,370 | $219,100 | $86,300 | $132,800 |
| 2020 | $5,626 | $219,100 | $86,300 | $132,800 |
| 2019 | $5,644 | $219,100 | $86,300 | $132,800 |
| 2018 | $5,098 | $171,700 | $46,400 | $125,300 |
| 2017 | $4,835 | $171,700 | $46,400 | $125,300 |
| 2016 | $4,957 | $171,700 | $46,400 | $125,300 |
| 2015 | $4,675 | $171,700 | $46,400 | $125,300 |
| 2014 | $4,519 | $171,700 | $46,400 | $125,300 |
| 2011 | $4,706 | $186,100 | $65,500 | $120,600 |
Agents Affiliated with this Home
-

Seller's Agent in 2023
Robin Smith
BHG Masiello Keene
(603) 313-9902
34 in this area
281 Total Sales
-

Buyer's Agent in 2023
Laurie Mack
BHG Masiello Keene
(603) 401-2180
15 in this area
79 Total Sales
-

Seller's Agent in 2021
Christine Houston
Greenwald Realty Group
(603) 209-4266
7 in this area
88 Total Sales
-
J
Buyer's Agent in 2021
Jamie Watson
BHG Masiello Keene
(603) 313-8552
10 in this area
141 Total Sales
Map
Source: PrimeMLS
MLS Number: 4925743
APN: SWNZ-000018-000000-000070
- 26 Pasture Rd
- 43 Longwood Dr
- 59 Wilson Pond Rd
- 710 Main St Unit 4
- 1 Valley Creek Ln Unit 1
- 1 Valley Creek Ln Unit 3
- 00 Graves Rd
- 702 Marlboro St
- 0 Optical Ave
- 00 Marcy Hill Rd
- 10 Cranberry Rd
- 34 Dartmouth St
- 316 Matthews Rd
- 57 Winchester St
- 35 Centerview Dr
- 5 Magnolia Way
- 25 Centerview Dr
- 251 Church St
- 232 Winchester St
- 37 S Lincoln St

