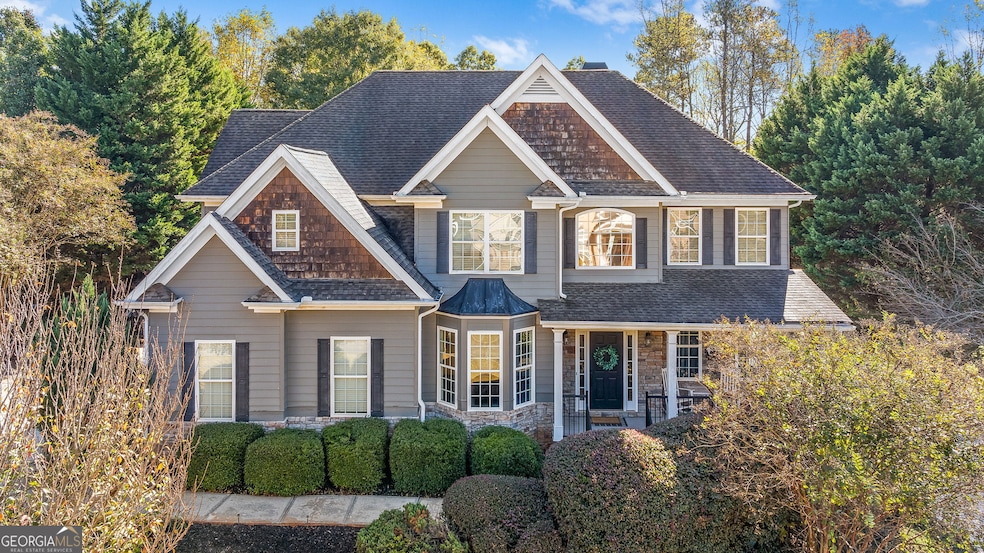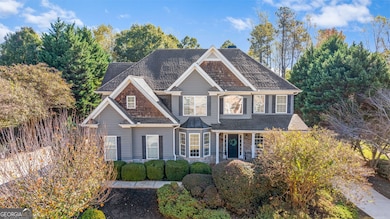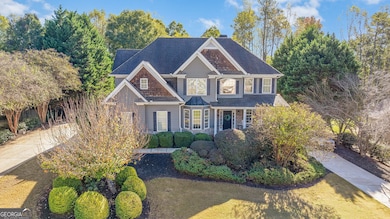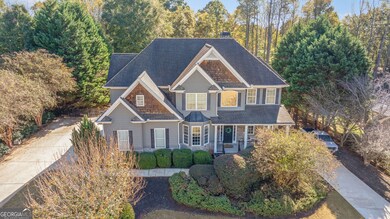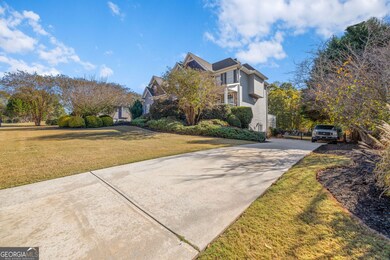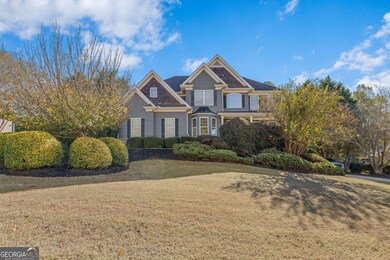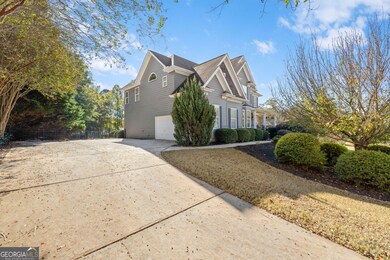148 Montvale Dr Hoschton, GA 30548
Estimated payment $3,971/month
Highlights
- Second Kitchen
- Deck
- Wood Flooring
- West Jackson Middle School Rated A-
- Traditional Architecture
- Main Floor Primary Bedroom
About This Home
Welcome home to this beautifully designed 7-bedroom, 4-bath home crafted for comfort, flexibility, and family living! Set on a beautiful wooded lot, this property offers exceptional privacy and room to grow. The inviting two-story foyer, real hardwood floors, and open-concept design create a warm, elegant flow throughout. The kitchen features a coffee bar, stainless steel appliances, and a spacious laundry room with cabinetry. Relax in the family room with a stone fireplace and gas logs or entertain on the expansive full-length composite deck overlooking your private backyard. Upstairs, you'll find four generous bedrooms including a Jack & Jill bath and a luxurious master suite with double vanities, jetted tub, and oversized tile shower. The fully finished basement doubles as a complete apartment or generational suite with its own kitchen, laundry, and level driveway entrance - perfect for guests, in-laws, or rental income. Additional features include new interior paint, large office or study, rocking-chair front porch, ample parking, and an outbuilding for storage or hobbies. All appliances, refrigerators, washer, and dryer remain!
Home Details
Home Type
- Single Family
Est. Annual Taxes
- $4,537
Year Built
- Built in 2004
Lot Details
- 0.75 Acre Lot
- Wood Fence
- Back Yard Fenced
HOA Fees
- $29 Monthly HOA Fees
Parking
- 2 Car Garage
Home Design
- Traditional Architecture
- Composition Roof
Interior Spaces
- 2,989 Sq Ft Home
- 2-Story Property
- Bookcases
- High Ceiling
- Ceiling Fan
- Double Pane Windows
- Family Room with Fireplace
- Great Room
- Combination Dining and Living Room
- Home Office
- Fire and Smoke Detector
Kitchen
- Second Kitchen
- Breakfast Area or Nook
- Breakfast Bar
- Built-In Oven
- Cooktop
- Microwave
- Dishwasher
- Disposal
Flooring
- Wood
- Carpet
- Tile
Bedrooms and Bathrooms
- 7 Bedrooms | 1 Primary Bedroom on Main
- Walk-In Closet
Laundry
- Laundry Room
- Laundry in Kitchen
Finished Basement
- Interior and Exterior Basement Entry
- Finished Basement Bathroom
- Natural lighting in basement
Outdoor Features
- Deck
- Outbuilding
Schools
- Gum Springs Elementary School
- West Jackson Middle School
Utilities
- Central Heating and Cooling System
- 220 Volts
Community Details
- $700 Initiation Fee
- Southampton Falls Subdivision
Listing and Financial Details
- Tax Lot 87
Map
Home Values in the Area
Average Home Value in this Area
Tax History
| Year | Tax Paid | Tax Assessment Tax Assessment Total Assessment is a certain percentage of the fair market value that is determined by local assessors to be the total taxable value of land and additions on the property. | Land | Improvement |
|---|---|---|---|---|
| 2024 | $4,537 | $170,120 | $20,480 | $149,640 |
| 2023 | $4,537 | $154,040 | $20,480 | $133,560 |
| 2022 | $3,792 | $125,320 | $20,480 | $104,840 |
| 2021 | $3,817 | $125,320 | $20,480 | $104,840 |
| 2020 | $3,407 | $103,040 | $20,480 | $82,560 |
| 2019 | $3,456 | $103,040 | $20,480 | $82,560 |
| 2018 | $3,362 | $99,000 | $20,480 | $78,520 |
| 2017 | $3,318 | $96,980 | $20,480 | $76,500 |
| 2016 | $2,831 | $96,980 | $20,480 | $76,500 |
| 2015 | $3,267 | $92,872 | $10,000 | $82,872 |
| 2014 | -- | $88,840 | $10,000 | $78,840 |
| 2013 | -- | $88,840 | $10,000 | $78,840 |
Property History
| Date | Event | Price | List to Sale | Price per Sq Ft | Prior Sale |
|---|---|---|---|---|---|
| 11/24/2025 11/24/25 | For Sale | $675,000 | +234.2% | $226 / Sq Ft | |
| 03/10/2015 03/10/15 | Sold | $202,000 | -9.3% | $62 / Sq Ft | View Prior Sale |
| 12/29/2014 12/29/14 | Pending | -- | -- | -- | |
| 12/05/2014 12/05/14 | For Sale | $222,600 | 0.0% | $68 / Sq Ft | |
| 11/11/2014 11/11/14 | Pending | -- | -- | -- | |
| 11/05/2014 11/05/14 | For Sale | $222,600 | -- | $68 / Sq Ft |
Purchase History
| Date | Type | Sale Price | Title Company |
|---|---|---|---|
| Deed | $275,000 | -- | |
| Warranty Deed | $202,000 | -- | |
| Foreclosure Deed | $311,890 | -- | |
| Deed | $288,000 | -- | |
| Deed | $288,000 | -- | |
| Deed | $135,000 | -- |
Mortgage History
| Date | Status | Loan Amount | Loan Type |
|---|---|---|---|
| Open | $264,550 | FHA | |
| Previous Owner | $173,296 | New Conventional |
Source: Georgia MLS
MLS Number: 10649080
APN: 105C-087
- 44 Creek View Ct
- 352 Stately Oaks Ct
- 4248 Links Blvd
- 4471 Links Blvd
- 305 Pond Ct
- 4457 Waxwing St
- 4446 Waxwing St
- 103 Bentwater Way
- 119 Pond Ct
- 440 Winding Rose Dr
- 40 Cava Terrace
- 4293 Shandi Cove
- 120 Echo Ct
- 133 Pyramid Ln
- 1030 Glenwyck Dr
- 1145 Glenwyck Dr
- 168 Salt Lake Ln
- 129 Jaxton St
- 169 Peregrine Point
- 400 Grey Falcon Ave
