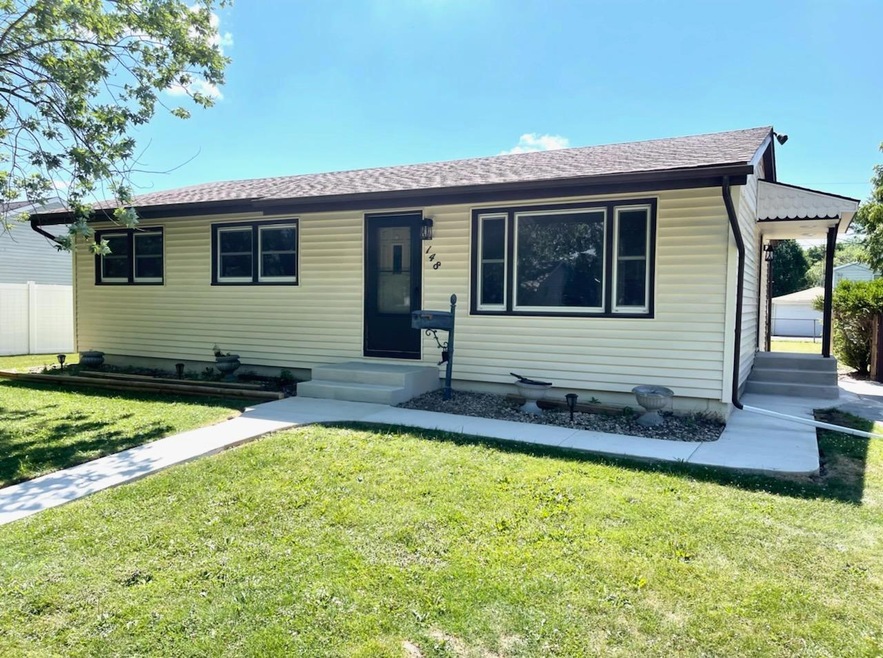
148 N Guyer St Hobart, IN 46342
Highlights
- Recreation Room
- 2.5 Car Detached Garage
- Cooling Available
- Ranch Style House
- Country Kitchen
- Living Room
About This Home
As of August 2022You have to see it to believe it!! Sparking and New!! This 3bed/2bath Ranch with finished basement has been updated from top to bottom. Completely updated Kitchen with Quartz counter tops and true soft close cabinets. Brand-new Stainless-steel appliances ready for you to unwrap. Beautiful refinished true hardwood floors throughout! You will be excited to see the generous bathroom with beautiful sleek, custom tile work and stylish large vanity. You'll have peace of mind knowing your furnace and AC are newer along with the roof only being 5 years old, plus vinyl windows throughout. Brand new exterior, interior and closet doors with hardware. New concrete front and side porches and walkway. New Garage Opener. New Lighting throughout. Plus, this perfect home comes with the bonus of an oversized lot. Your backyard just keeps going. This home is exactly what you are looking for inside and out.
Home Details
Home Type
- Single Family
Est. Annual Taxes
- $1,393
Year Built
- Built in 1967
Lot Details
- 10,759 Sq Ft Lot
- Lot Dimensions are 84 x 128
- Fenced
Parking
- 2.5 Car Detached Garage
Home Design
- Ranch Style House
- Vinyl Siding
Interior Spaces
- 1,900 Sq Ft Home
- Living Room
- Recreation Room
- Basement
Kitchen
- Country Kitchen
- Gas Range
- Microwave
- Dishwasher
Bedrooms and Bathrooms
- 3 Bedrooms
- Bathroom on Main Level
Laundry
- Dryer
- Washer
Utilities
- Cooling Available
- Forced Air Heating System
- Heating System Uses Natural Gas
Community Details
- Net Lease
Listing and Financial Details
- Assessor Parcel Number 450930351017000018
Ownership History
Purchase Details
Home Financials for this Owner
Home Financials are based on the most recent Mortgage that was taken out on this home.Purchase Details
Home Financials for this Owner
Home Financials are based on the most recent Mortgage that was taken out on this home.Purchase Details
Map
Similar Homes in the area
Home Values in the Area
Average Home Value in this Area
Purchase History
| Date | Type | Sale Price | Title Company |
|---|---|---|---|
| Warranty Deed | -- | Chicago Title | |
| Warranty Deed | -- | Chicago Title | |
| Warranty Deed | -- | Chicago Title |
Mortgage History
| Date | Status | Loan Amount | Loan Type |
|---|---|---|---|
| Open | $225,834 | FHA |
Property History
| Date | Event | Price | Change | Sq Ft Price |
|---|---|---|---|---|
| 08/05/2022 08/05/22 | Sold | $230,000 | 0.0% | $121 / Sq Ft |
| 06/28/2022 06/28/22 | Pending | -- | -- | -- |
| 06/15/2022 06/15/22 | For Sale | $230,000 | +76.9% | $121 / Sq Ft |
| 03/01/2022 03/01/22 | Sold | $130,000 | 0.0% | $77 / Sq Ft |
| 01/22/2022 01/22/22 | Pending | -- | -- | -- |
| 01/21/2022 01/21/22 | For Sale | $130,000 | -- | $77 / Sq Ft |
Tax History
| Year | Tax Paid | Tax Assessment Tax Assessment Total Assessment is a certain percentage of the fair market value that is determined by local assessors to be the total taxable value of land and additions on the property. | Land | Improvement |
|---|---|---|---|---|
| 2024 | $9,512 | $234,800 | $47,600 | $187,200 |
| 2023 | $1,421 | $233,000 | $47,600 | $185,400 |
| 2022 | $1,421 | $159,400 | $37,200 | $122,200 |
| 2021 | $1,393 | $141,000 | $28,600 | $112,400 |
| 2020 | $1,365 | $141,600 | $28,600 | $113,000 |
| 2019 | $1,515 | $135,900 | $28,600 | $107,300 |
| 2018 | $1,484 | $133,000 | $28,600 | $104,400 |
| 2017 | $1,454 | $129,800 | $28,600 | $101,200 |
| 2016 | $1,494 | $139,300 | $32,400 | $106,900 |
| 2014 | $1,279 | $135,800 | $32,400 | $103,400 |
| 2013 | $1,254 | $136,300 | $32,400 | $103,900 |
Source: Northwest Indiana Association of REALTORS®
MLS Number: GNR516347
APN: 45-09-30-351-017.000-018
- 1224 W Home Ave
- 48 N Guyer St
- 340 N Guyer St
- 306 N Virginia St
- 1323 W Cleveland Ave
- 345 N California St
- 105 N Washington St
- 123 S California St
- 923 W 39th Ave
- 1357 W 3rd St
- 121 S Wisconsin St
- 1016 W 38th Place
- 544 N Wisconsin St
- 307 S Virginia St
- 326 S Lasalle St
- 168 Aviana Ave
- 135 S Connecticut St
- 319 Crestwood Dr
- 19 Beverly Blvd
- 1105 W 4th Place
