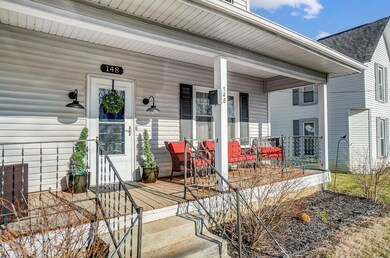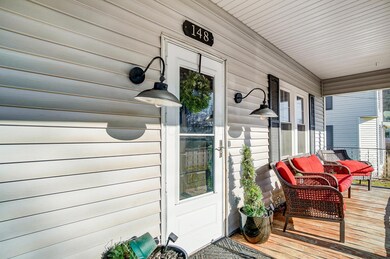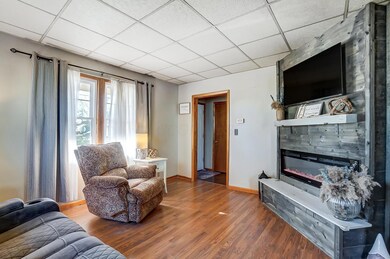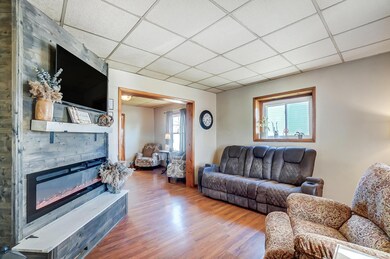
148 N High St Mount Sterling, OH 43143
Highlights
- Deck
- Ranch Style House
- Forced Air Heating and Cooling System
About This Home
As of June 2025Welcome to this charming home. Walking through the front door you'll find the living room with a fireplace giving the room a very cozy feel. Off of the living room is a bonus room perfect for an office or family room. The kitchen is very spacious with plenty of cabinet space and a dinning area. Also located on the first floor are three bedrooms, an updated full bathroom, and the washer and dryer. The attic has been partially finished and can easily be made into another living space. Outside has a deck perfect for entertaining and a large shed that can be converted to a garage. With recent updates to the roof, windows, furnace, and air conditioning there is so much to offer with this great home. Schedule your showing today!
Last Agent to Sell the Property
EXP Realty, LLC License #2003013260 Listed on: 03/04/2025

Home Details
Home Type
- Single Family
Est. Annual Taxes
- $1,764
Year Built
- Built in 1930
Home Design
- 1,200 Sq Ft Home
- Ranch Style House
- Block Foundation
Bedrooms and Bathrooms
- 3 Main Level Bedrooms
- 1 Full Bathroom
Basement
- Partial Basement
- Crawl Space
Utilities
- Forced Air Heating and Cooling System
- Heating System Uses Gas
Additional Features
- Deck
- 5,663 Sq Ft Lot
Listing and Financial Details
- Assessor Parcel Number 18-00027.000
Ownership History
Purchase Details
Home Financials for this Owner
Home Financials are based on the most recent Mortgage that was taken out on this home.Purchase Details
Home Financials for this Owner
Home Financials are based on the most recent Mortgage that was taken out on this home.Purchase Details
Home Financials for this Owner
Home Financials are based on the most recent Mortgage that was taken out on this home.Purchase Details
Home Financials for this Owner
Home Financials are based on the most recent Mortgage that was taken out on this home.Similar Homes in Mount Sterling, OH
Home Values in the Area
Average Home Value in this Area
Purchase History
| Date | Type | Sale Price | Title Company |
|---|---|---|---|
| Warranty Deed | $205,000 | Valmer Land Title | |
| Warranty Deed | $205,000 | Valmer Land Title | |
| Warranty Deed | $210,000 | Vantage Land Title | |
| Warranty Deed | $210,000 | Vantage Land Title | |
| Deed | $82,900 | -- | |
| Deed | $65,000 | -- |
Mortgage History
| Date | Status | Loan Amount | Loan Type |
|---|---|---|---|
| Previous Owner | $206,196 | FHA | |
| Previous Owner | $122,100 | FHA | |
| Previous Owner | $103,385 | Unknown | |
| Previous Owner | $97,500 | Unknown | |
| Previous Owner | $118,800 | Unknown | |
| Previous Owner | $81,606 | FHA | |
| Previous Owner | $59,816 | FHA |
Property History
| Date | Event | Price | Change | Sq Ft Price |
|---|---|---|---|---|
| 06/25/2025 06/25/25 | Sold | $205,000 | -4.7% | $171 / Sq Ft |
| 06/13/2025 06/13/25 | Pending | -- | -- | -- |
| 05/28/2025 05/28/25 | Price Changed | $215,000 | +99900.0% | $179 / Sq Ft |
| 05/28/2025 05/28/25 | For Sale | $215 | -99.9% | $0 / Sq Ft |
| 04/24/2025 04/24/25 | Off Market | $220,000 | -- | -- |
| 04/07/2025 04/07/25 | Sold | $210,000 | -4.5% | $175 / Sq Ft |
| 03/04/2025 03/04/25 | For Sale | $220,000 | -- | $183 / Sq Ft |
Tax History Compared to Growth
Tax History
| Year | Tax Paid | Tax Assessment Tax Assessment Total Assessment is a certain percentage of the fair market value that is determined by local assessors to be the total taxable value of land and additions on the property. | Land | Improvement |
|---|---|---|---|---|
| 2024 | $1,883 | $53,780 | $7,850 | $45,930 |
| 2023 | $1,883 | $53,780 | $7,850 | $45,930 |
| 2022 | $1,500 | $40,480 | $5,900 | $34,580 |
| 2021 | $890 | $24,670 | $5,900 | $18,770 |
| 2020 | $892 | $24,670 | $5,900 | $18,770 |
| 2019 | $734 | $20,900 | $5,300 | $15,600 |
| 2018 | $734 | $20,900 | $5,300 | $15,600 |
| 2017 | $605 | $20,900 | $5,300 | $15,600 |
| 2016 | $605 | $18,270 | $5,300 | $12,970 |
| 2015 | $605 | $18,270 | $5,300 | $12,970 |
| 2014 | $593 | $18,270 | $5,300 | $12,970 |
| 2013 | -- | $25,600 | $5,750 | $19,850 |
Agents Affiliated with this Home
-
Ryan Ruehle

Seller's Agent in 2025
Ryan Ruehle
EXP Realty, LLC
(614) 310-6077
1,256 Total Sales
-
Laura Esterline

Seller's Agent in 2025
Laura Esterline
Heart of It All
(614) 284-8867
72 Total Sales
-
Nicholas Cole
N
Seller Co-Listing Agent in 2025
Nicholas Cole
EXP Realty, LLC
(614) 312-1375
32 Total Sales
-
Wyatt Petty

Buyer's Agent in 2025
Wyatt Petty
Coldwell Banker Realty
(614) 806-3243
108 Total Sales
Map
Source: Columbus and Central Ohio Regional MLS
MLS Number: 225006286
APN: 18-00027.000
- 94 Jefferson St
- 115 E Main St
- 28 John St
- 172 Jefferson St
- 178 Poplar St
- 67 W Columbus St
- 287 W Columbus St
- 15825 State Route 207
- 14035 Woods Opossum Run Rd
- 15561 Blain Rd
- 13853 Era Rd
- 8713 State Route 207
- 12265 Woods Opossum Run
- 14165 Yankeetown Chenoweth Rd
- 13810 Yankeetown Chenoweth Rd
- 0 Rockwell Rd Unit 225016734
- 0 Sr 56 W
- 11720 Clifton Rd
- 12499 Cleo Rd
- 7700 Scioto-Darby Rd






