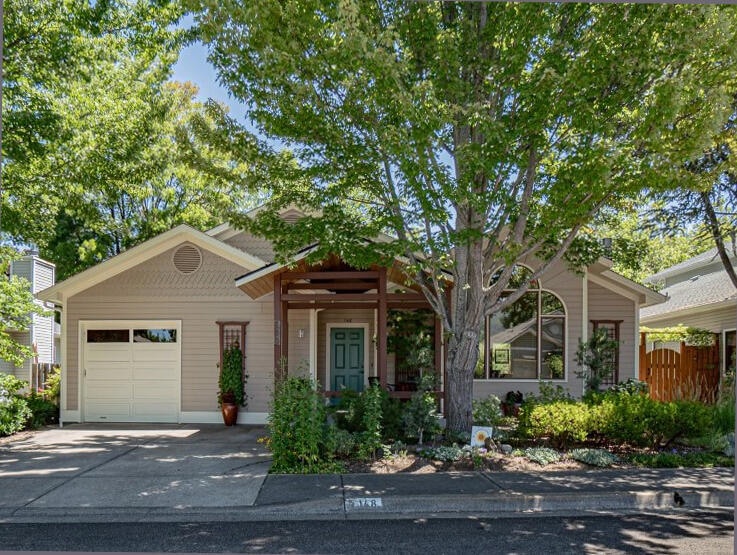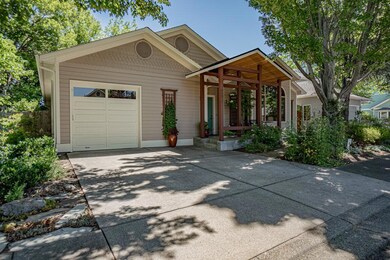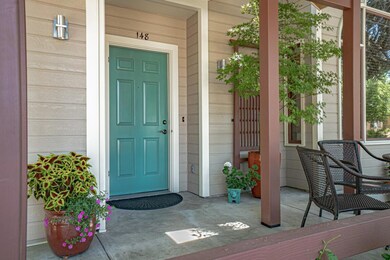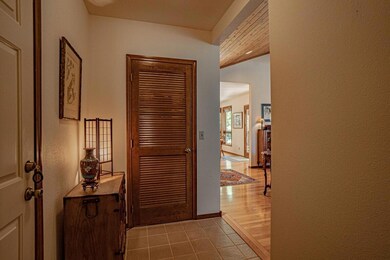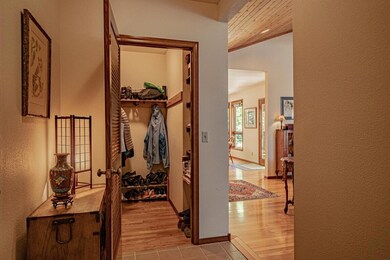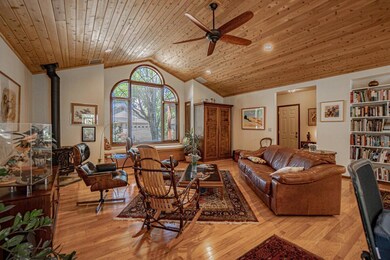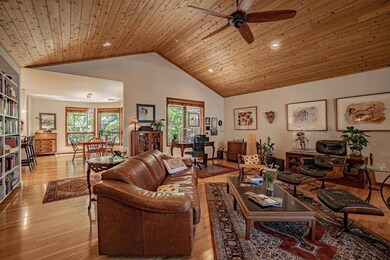
148 N Wightman St Ashland, OR 97520
East Ashland NeighborhoodHighlights
- Contemporary Architecture
- Territorial View
- Wood Flooring
- Ashland Middle School Rated A-
- Vaulted Ceiling
- Great Room
About This Home
As of August 2024Charming Ashland Single Level Garden Retreat! Been searching for a gracious, well-appointed newer home with beautiful finishes, great spaces and a lifetime gardener's touch? The search is OVER! This meticulously maintained, custom-built Mill Pond home has been lovingly rejuvenated by the current owners with soaring vaulted ceilings, skylights, a cozy gas stove, gleaming wood flooring, an elegant custom kitchen with stainless appliances, quartz counters, great cabinetry and custom modern light fixtures, all with beautiful views of the park-like garden grounds. There are lovely built-ins, great visitor quarters and a beautifully renewed guest bath. You'll love the expansive owners' suite, too, with an elegant new marble and tile bath plus a quiet sitting area and office space, both overlooking a true masterpiece of calming garden pathways, seasonal flowing plantings, large mature trees, gorgeous patio and sitting areas and a gently babbling water feature. Wonderful!
Last Agent to Sell the Property
John L. Scott Ashland Brokerage Phone: 541-778-9608 License #890100068 Listed on: 07/09/2024

Co-Listed By
John L. Scott Ashland Brokerage Phone: 541-778-9608 License #201208296
Home Details
Home Type
- Single Family
Est. Annual Taxes
- $4,885
Year Built
- Built in 1989
Lot Details
- 5,227 Sq Ft Lot
- Fenced
- Drip System Landscaping
- Level Lot
- Front and Back Yard Sprinklers
- Property is zoned R-1-5, R-1-5
HOA Fees
- $32 Monthly HOA Fees
Parking
- 1 Car Attached Garage
Property Views
- Territorial
- Neighborhood
Home Design
- Contemporary Architecture
- Frame Construction
- Composition Roof
- Concrete Perimeter Foundation
Interior Spaces
- 1,651 Sq Ft Home
- 1-Story Property
- Vaulted Ceiling
- Ceiling Fan
- Skylights
- Wood Frame Window
- Great Room
Kitchen
- Eat-In Kitchen
- Oven
- Cooktop with Range Hood
- Microwave
- Dishwasher
- Disposal
Flooring
- Wood
- Carpet
- Tile
Bedrooms and Bathrooms
- 2 Bedrooms
- Linen Closet
- Walk-In Closet
- 2 Full Bathrooms
Home Security
- Carbon Monoxide Detectors
- Fire and Smoke Detector
Eco-Friendly Details
- Sprinklers on Timer
Outdoor Features
- Patio
- Outdoor Water Feature
- Shed
Schools
- Walker Elementary School
- Ashland Middle School
- Ashland High School
Utilities
- Forced Air Heating and Cooling System
- Heating System Uses Natural Gas
- Natural Gas Connected
- Water Heater
- Cable TV Available
Listing and Financial Details
- Exclusions: See Attached List
- Tax Lot 4600
- Assessor Parcel Number 10761420
Community Details
Overview
- Mill Pond Subdivision Phase Iii
Recreation
- Park
Ownership History
Purchase Details
Purchase Details
Home Financials for this Owner
Home Financials are based on the most recent Mortgage that was taken out on this home.Purchase Details
Home Financials for this Owner
Home Financials are based on the most recent Mortgage that was taken out on this home.Purchase Details
Home Financials for this Owner
Home Financials are based on the most recent Mortgage that was taken out on this home.Purchase Details
Similar Homes in Ashland, OR
Home Values in the Area
Average Home Value in this Area
Purchase History
| Date | Type | Sale Price | Title Company |
|---|---|---|---|
| Warranty Deed | -- | None Listed On Document | |
| Warranty Deed | $635,000 | First American Title | |
| Interfamily Deed Transfer | -- | None Available | |
| Warranty Deed | $389,000 | First American | |
| Warranty Deed | $353,000 | Lawyers Title Ins |
Mortgage History
| Date | Status | Loan Amount | Loan Type |
|---|---|---|---|
| Previous Owner | $163,000 | Purchase Money Mortgage | |
| Previous Owner | $100,000 | New Conventional | |
| Previous Owner | $384,000 | Purchase Money Mortgage |
Property History
| Date | Event | Price | Change | Sq Ft Price |
|---|---|---|---|---|
| 08/07/2024 08/07/24 | Sold | $635,000 | +1.6% | $385 / Sq Ft |
| 07/12/2024 07/12/24 | Pending | -- | -- | -- |
| 07/09/2024 07/09/24 | For Sale | $625,000 | +60.7% | $379 / Sq Ft |
| 09/30/2015 09/30/15 | Sold | $389,000 | 0.0% | $236 / Sq Ft |
| 08/15/2015 08/15/15 | Pending | -- | -- | -- |
| 07/28/2015 07/28/15 | For Sale | $389,000 | -- | $236 / Sq Ft |
Tax History Compared to Growth
Tax History
| Year | Tax Paid | Tax Assessment Tax Assessment Total Assessment is a certain percentage of the fair market value that is determined by local assessors to be the total taxable value of land and additions on the property. | Land | Improvement |
|---|---|---|---|---|
| 2025 | $5,267 | $339,690 | $92,590 | $247,100 |
| 2024 | $5,267 | $329,800 | $89,900 | $239,900 |
| 2023 | $4,885 | $306,990 | $87,290 | $219,700 |
| 2022 | $4,728 | $306,990 | $87,290 | $219,700 |
| 2021 | $4,567 | $298,050 | $84,750 | $213,300 |
| 2020 | $4,439 | $289,370 | $82,280 | $207,090 |
| 2019 | $4,369 | $272,770 | $77,570 | $195,200 |
| 2018 | $4,127 | $264,830 | $75,320 | $189,510 |
| 2017 | $4,097 | $264,830 | $75,320 | $189,510 |
| 2016 | $3,990 | $249,640 | $71,000 | $178,640 |
| 2015 | $3,836 | $249,640 | $71,000 | $178,640 |
| 2014 | $3,712 | $235,320 | $66,920 | $168,400 |
Agents Affiliated with this Home
-
Rick Harris

Seller's Agent in 2024
Rick Harris
John L. Scott Ashland
(541) 840-2266
4 in this area
189 Total Sales
-
Rachelle Beveridge

Seller Co-Listing Agent in 2024
Rachelle Beveridge
John L. Scott Ashland
(541) 778-9608
4 in this area
158 Total Sales
-
Raymond Pettengell

Buyer's Agent in 2024
Raymond Pettengell
John L. Scott Ashland
(530) 905-2211
1 in this area
50 Total Sales
-
Camilla Cassity
C
Seller's Agent in 2015
Camilla Cassity
Gateway Real Estate
(541) 732-4917
2 in this area
79 Total Sales
-
S
Buyer's Agent in 2015
Sam Whitford
John L. Scott Ashland
(541) 821-0474
Map
Source: Oregon Datashare
MLS Number: 220186091
APN: 10761420
- 1314 Seena Ln
- 1288 Calypso Ct
- 1233 Orchid St
- 230 Village Park Dr
- 1283 Hagen Way Unit Lot 9
- 41 California St
- 32 Lincoln St
- 55 N Mountain Ave
- 380 Hemlock Ln
- 390 Hemlock Ln
- 128 S Mountain Ave
- 1372 Iowa St
- 411 N Mountain Ave
- 1040 E Main St
- 1208 Iowa St
- 533 N Mountain Ave
- 211 Normal Ave
- 773 B St
- 303 Palm Ave
- 30 Dewey St
