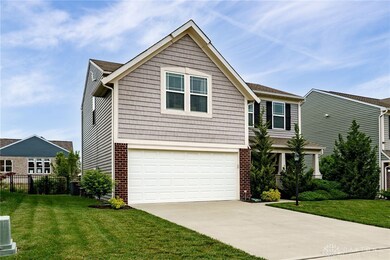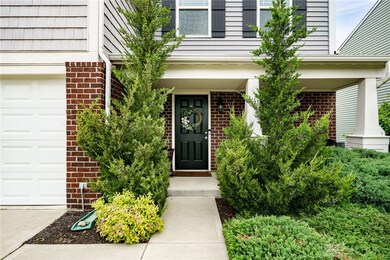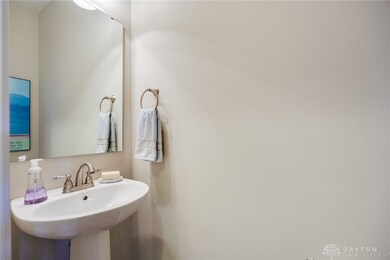
148 Oasis Ct Springboro, OH 45066
Clearcreek Township NeighborhoodEstimated payment $2,820/month
Highlights
- Outdoor Pool
- Granite Countertops
- Walk-In Closet
- Springboro Intermediate School Rated A-
- 2 Car Attached Garage
- Bathroom on Main Level
About This Home
This beautifully maintained 3-bedroom, 2.5-bath home offers the perfect combination of comfort, style, and convenience in one of Springboro’s most desirable neighborhoods. Step inside to find a bright and welcoming interior, highlighted by a spacious kitchen with granite countertops, updated appliances, and plenty of room for cooking and entertaining. The open-concept layout flows easily into the dining and living areas, making it ideal for everyday living and hosting guests. Upstairs, you'll love the convenience of the second-floor laundry room, located just steps from all three bedrooms—no more hauling laundry up and down stairs! The generously sized bedrooms include a relaxing primary suite with a private bath and ample closet space. Outside, enjoy the peace and privacy of the quiet cul-de-sac location, while still having access to fantastic neighborhood amenities, including a community pool and clubhouse—perfect for summer fun and gatherings. Located in the award-winning Springboro School District and close to shopping, dining, and highway access, this home truly has it all.
Listing Agent
NavX Realty, LLC Brokerage Phone: 9376262607 License #2024003950 Listed on: 05/29/2025

Home Details
Home Type
- Single Family
Est. Annual Taxes
- $5,007
Year Built
- 2017
Lot Details
- 7,623 Sq Ft Lot
- Fenced
HOA Fees
- $49 Monthly HOA Fees
Parking
- 2 Car Attached Garage
- Garage Door Opener
Home Design
- Brick Exterior Construction
- Slab Foundation
- Vinyl Siding
Interior Spaces
- 1,880 Sq Ft Home
- 2-Story Property
- Double Hung Windows
Kitchen
- Range<<rangeHoodToken>>
- <<microwave>>
- Dishwasher
- Kitchen Island
- Granite Countertops
Bedrooms and Bathrooms
- 3 Bedrooms
- Walk-In Closet
- Bathroom on Main Level
Laundry
- Dryer
- Washer
Pool
- Outdoor Pool
Utilities
- Forced Air Heating and Cooling System
- Heating System Uses Natural Gas
- Water Softener
Listing and Financial Details
- Assessor Parcel Number 04031080110
Community Details
Overview
- Association fees include clubhouse, playground, pool(s)
- Springs 12 Subdivision
Recreation
- Trails
Map
Home Values in the Area
Average Home Value in this Area
Tax History
| Year | Tax Paid | Tax Assessment Tax Assessment Total Assessment is a certain percentage of the fair market value that is determined by local assessors to be the total taxable value of land and additions on the property. | Land | Improvement |
|---|---|---|---|---|
| 2024 | $5,007 | $128,210 | $35,000 | $93,210 |
| 2023 | $4,021 | $95,830 | $16,520 | $79,310 |
| 2022 | $4,021 | $95,830 | $16,520 | $79,310 |
| 2021 | $3,742 | $95,830 | $16,520 | $79,310 |
| 2020 | $3,627 | $81,211 | $14,000 | $67,211 |
| 2019 | $3,344 | $81,211 | $14,000 | $67,211 |
| 2018 | $593 | $14,000 | $14,000 | $0 |
| 2017 | $0 | $0 | $0 | $0 |
Property History
| Date | Event | Price | Change | Sq Ft Price |
|---|---|---|---|---|
| 05/29/2025 05/29/25 | For Sale | $425,000 | -- | $226 / Sq Ft |
Purchase History
| Date | Type | Sale Price | Title Company |
|---|---|---|---|
| Deed | $2,653 | None Available | |
| Deed | -- | -- | |
| No Value Available | -- | -- |
Mortgage History
| Date | Status | Loan Amount | Loan Type |
|---|---|---|---|
| Open | $101,565 | New Conventional | |
| Previous Owner | -- | No Value Available |
Similar Homes in Springboro, OH
Source: Dayton REALTORS®
MLS Number: 935243
APN: 0553295
- 163 Oasis Ct
- 67 Shady Pines Ave
- 59 Shady Pines Ave
- 164 Rippling Brook Ln
- 140 Rippling Brook Ln
- 40 Shady Pines Ave
- 69 Old Pond Rd
- 40 Old Pond Rd
- 225 Woodstream Dr
- 25 Kitty Hawk Dr
- 770 Settlers Walk Blvd
- 10119 Washington Glen Dr
- 55 Artesian Ct
- 1610 Washington Glen Dr
- 230 Janney Ln
- 79 Holly Ct
- 10190 Gully Pass Dr
- 2014 Glen Valley Dr Unit 218
- 2014 Glen Valley Dr
- 10010 Washington Glen Dr
- 10 Aime Dr
- 10 Falls Blvd
- 1435 Redsunset Dr
- 10074 Edgerton Dr
- 2991 Austin Springs Blvd
- 2320 Bradshire Rd
- 2145 Blanton Dr
- 2895 Taos Dr
- 10501 Landing Way
- 9600 Summit Point Dr
- 2031 Beth Ann Way
- 8892 Fox Glove Way
- 2327 Clarion Ct
- 9352 Captiva Bay Dr Unit 9352
- 3091 Sagebrook Dr
- 2555 Lonesome Pine Dr
- 2480 Foxhill Dr
- 10083 N Cliff Swallow Ct
- 2550 Steeplechase Dr
- 140 Redbud Dr






