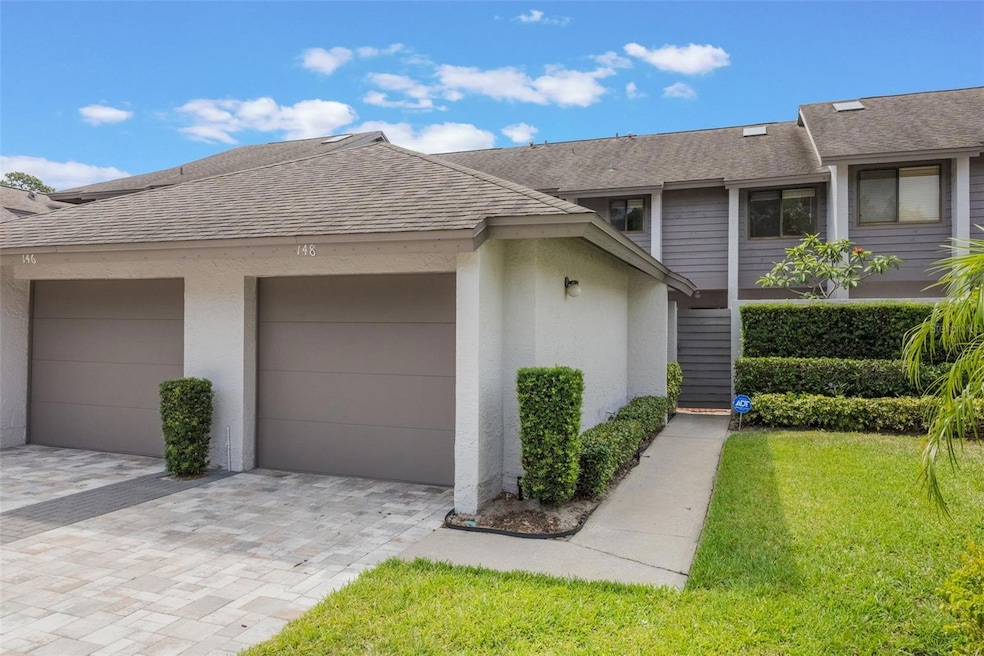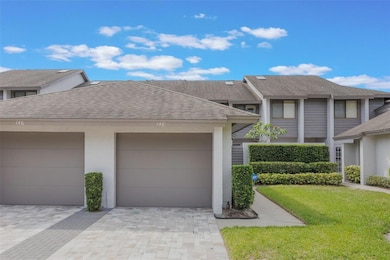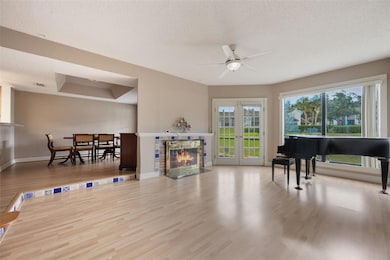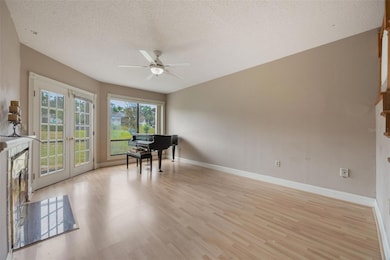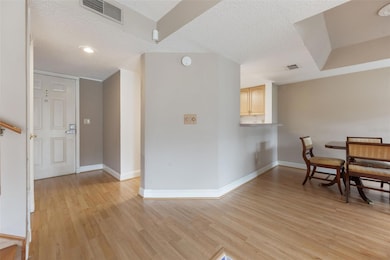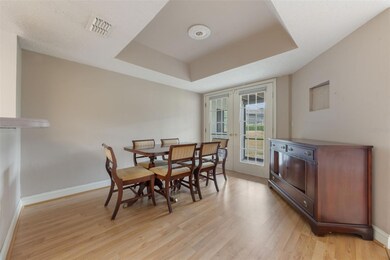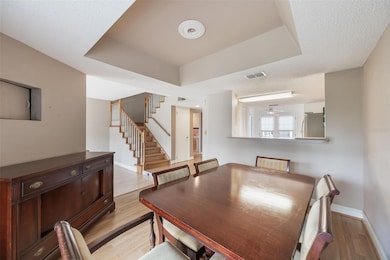148 Olive Tree Cir Altamonte Springs, FL 32714
Spring Valley NeighborhoodEstimated payment $2,108/month
Highlights
- Oak Trees
- Gated Community
- Living Room with Fireplace
- Lyman High School Rated A-
- Private Lot
- Wood Flooring
About This Home
Welcome home to this beautifully maintained condo in Altamonte Springs! Complete with 2 stories, 2 bedrooms and 2.5-bathrooms this condo offers 1,314 sq ft of comfort and functionality in one of Altamonte Springs’ most convenient locations. Whether you’re a first-time buyer, downsizing, or looking for a peaceful retreat with modern perks, this home delivers. Step inside to find a welcoming formal living and dining area, where a cozy fireplace creates the perfect focal point for gatherings or quiet evenings in. The kitchen is just steps away, complete with stainless steel appliances, ample counter space, and generous cabinetry, making entertaining effortless. The home features laminate flooring throughout the main level, elegant hardwood stairs, and plenty of natural light pouring through the windows. You’ll discover two private primary bedrooms on each floor, both with their own en suite bathroom, dressing area, walk-in closet, and private patio—ideal for sipping morning coffee or winding down at sunset. The ground-floor patio is fully screened-in, offering a tranquil spot to relax outdoors without interruption. A charming outdoor courtyard connects to your one-car garage, creating a lovely private entrance and additional outdoor space. Enjoy the benefits of a well-kept community with a sparkling pool and maintained grounds, so you can focus more on enjoying your home and less on upkeep. With quick access to I-4 and SR 436, commuting is a breeze. You’re just minutes from the Altamonte Mall, Cranes Roost Park, local dining, and top-rated schools. Plus, Disney, Universal, and SeaWorld are all under 40 minutes away, putting all of Central Florida's magic at your fingertips. Don’t miss your chance to own this gorgeous home in an ideal location. Schedule your private showing TODAY!!!
Listing Agent
DENIZ REALTY PARTNERS LLC Brokerage Phone: 407-704-0780 License #3268923 Listed on: 05/23/2025
Property Details
Home Type
- Condominium
Est. Annual Taxes
- $390
Year Built
- Built in 1983
Lot Details
- Northwest Facing Home
- Mature Landscaping
- Oak Trees
HOA Fees
- $760 Monthly HOA Fees
Parking
- 1 Car Garage
- Driveway
- Guest Parking
Home Design
- Entry on the 1st floor
- Slab Foundation
- Shingle Roof
- Block Exterior
- Stucco
Interior Spaces
- 1,314 Sq Ft Home
- 1-Story Property
- Tray Ceiling
- Living Room with Fireplace
- Formal Dining Room
- Laundry in Kitchen
Kitchen
- Range
- Microwave
Flooring
- Wood
- Carpet
- Laminate
Bedrooms and Bathrooms
- 2 Bedrooms
- Primary Bedroom Upstairs
- En-Suite Bathroom
- Walk-In Closet
Outdoor Features
- Courtyard
- Covered Patio or Porch
Schools
- Forest City Elementary School
- Milwee Middle School
- Lyman High School
Utilities
- Central Heating and Cooling System
- Cable TV Available
Listing and Financial Details
- Visit Down Payment Resource Website
- Legal Lot and Block 148 / 1480
- Assessor Parcel Number 15-21-29-523-0000-1480
Community Details
Overview
- Association fees include pool, maintenance structure, ground maintenance
- Janice Loran Association, Phone Number (407) 628-1086
- Visit Association Website
- Montgomery Club Cond Condos
- Montgomery Club Condo Subdivision
- The community has rules related to deed restrictions
Recreation
- Community Pool
Pet Policy
- Pets Allowed
- Pets up to 100 lbs
Security
- Security Service
- Gated Community
Map
Home Values in the Area
Average Home Value in this Area
Tax History
| Year | Tax Paid | Tax Assessment Tax Assessment Total Assessment is a certain percentage of the fair market value that is determined by local assessors to be the total taxable value of land and additions on the property. | Land | Improvement |
|---|---|---|---|---|
| 2024 | $390 | $81,413 | -- | -- |
| 2023 | $376 | $79,042 | $0 | $0 |
| 2021 | $363 | $74,505 | $0 | $0 |
| 2020 | $363 | $73,476 | $0 | $0 |
| 2019 | $362 | $71,824 | $0 | $0 |
| 2018 | $363 | $70,485 | $0 | $0 |
| 2017 | $365 | $69,035 | $0 | $0 |
| 2016 | $388 | $68,088 | $0 | $0 |
| 2015 | $395 | $67,145 | $0 | $0 |
| 2014 | $395 | $66,612 | $0 | $0 |
Property History
| Date | Event | Price | List to Sale | Price per Sq Ft |
|---|---|---|---|---|
| 09/05/2025 09/05/25 | Price Changed | $249,900 | -3.8% | $190 / Sq Ft |
| 05/23/2025 05/23/25 | For Sale | $259,900 | -- | $198 / Sq Ft |
Purchase History
| Date | Type | Sale Price | Title Company |
|---|---|---|---|
| Deed | $100 | -- | |
| Warranty Deed | $72,000 | -- | |
| Warranty Deed | $77,100 | -- |
Mortgage History
| Date | Status | Loan Amount | Loan Type |
|---|---|---|---|
| Closed | -- | No Value Available | |
| Previous Owner | $64,800 | New Conventional |
Source: Stellar MLS
MLS Number: O6311976
APN: 15-21-29-523-0000-1480
- 147 Olive Tree Cir Unit 147
- 137 Olive Tree Cir
- 511 Bristol Dr
- 408 S Netherwood Crescent
- 555 Majestic Way Unit 1304
- 171 Ronnie Dr
- 478 Clemson Dr
- 508 Cottonwood Dr
- 526 Heatherton Village Unit 526
- 457 Hemlock St
- 515 Carambola Ave
- 520 Via Verona Ln Unit 103
- 610 Heatherton Village
- 711 Clemson Dr
- 413 Citadel Dr
- 449 Citadel Dr
- 185 Waterfall Way Unit 102
- 647 Clemson Dr
- 453 Citadel Dr
- 703 Clemson Dr
- 135 Olive Tree Cir Unit 135
- 311 Los Altos Way
- 108 Frances Dr
- 113 Jay Dr
- 500 Yellowwood Ct
- 126 N Weathersfield Ave
- 110 N Weathersfield Ave
- 522 Boxelder Ave
- 531 Carlisle Ave
- 483 Cypress St
- 599 Calibre Crest Pkwy
- 245 Loraine Dr
- 450 Douglas Ave
- 121 Oyster Bay Cir Unit 320
- 121 Oyster Bay Cir Unit 130
- 656 Boniview Ln
- 518 E San Sebastian Ct Unit 518
- 360 Wymore Rd
- 120 Blue Pointe Way Unit 320
- 285 Wymore Rd Unit 101
