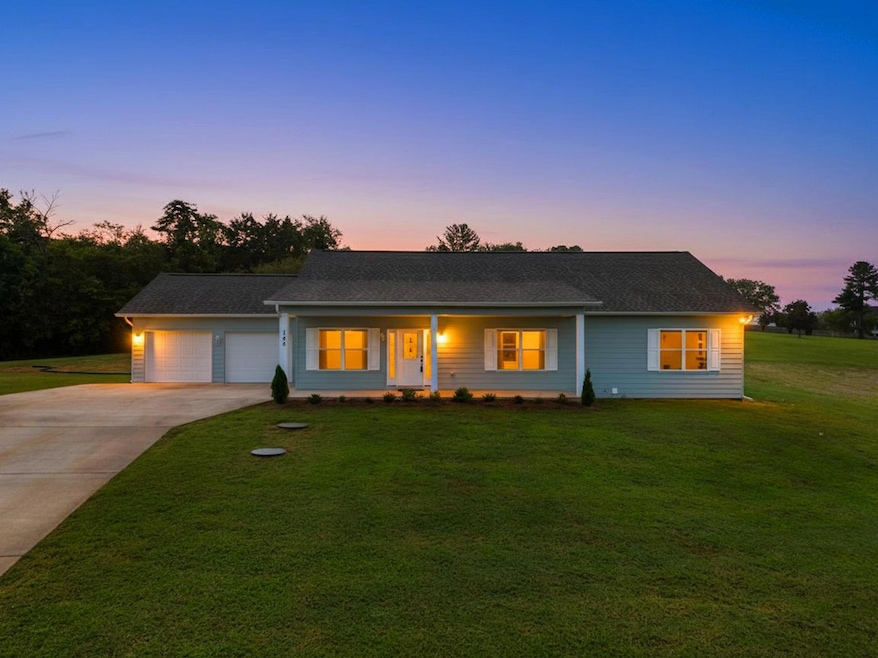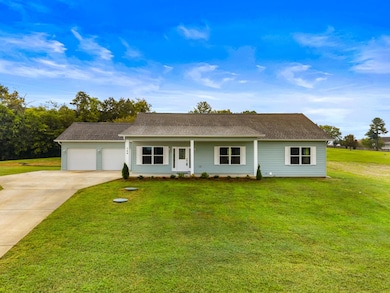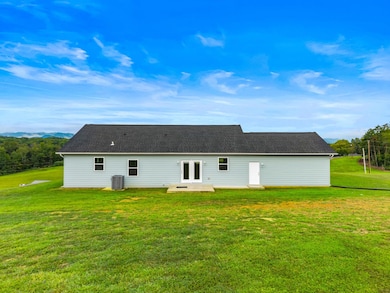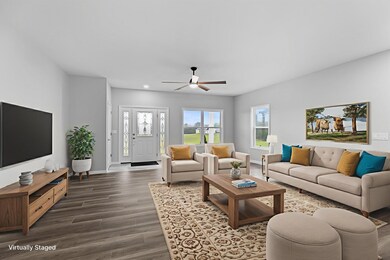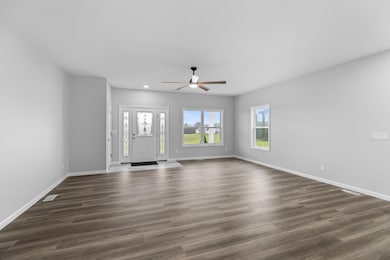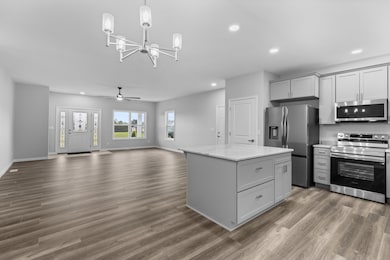148 Peace Rd Newport, TN 37821
Estimated payment $2,659/month
Highlights
- New Construction
- Ranch Style House
- Covered Patio or Porch
- Open Floorplan
- No HOA
- Double Vanity
About This Home
This BRAND NEW 3 bedroom, 2 bath home offers 1,872 square feet of living space with an open floor plan that makes daily living and entertaining easy. The kitchen, dining, and living areas flow together seamlessly, creating a bright and inviting atmosphere. Built with Hardie board style siding and featuring an attached 2-car garage, this home combines durability with convenience. Large windows frame the beautiful mountain views, giving you a backdrop you'll enjoy year-round. Located in a great spot in Newport, you'll have the best of both worlds—peaceful surroundings and quick access to shopping, schools, and the Smoky Mountains.
Home Details
Home Type
- Single Family
Est. Annual Taxes
- $309
Year Built
- Built in 2025 | New Construction
Lot Details
- 1.1 Acre Lot
- Property fronts a county road
- Gentle Sloping Lot
- Cleared Lot
- Back and Front Yard
Parking
- 2 Car Garage
Home Design
- Ranch Style House
- Frame Construction
- Shingle Roof
- Asphalt Roof
- HardiePlank Type
Interior Spaces
- 1,872 Sq Ft Home
- Open Floorplan
- Recessed Lighting
- Property Views
Kitchen
- Electric Range
- Microwave
- Dishwasher
- Kitchen Island
- Disposal
Bedrooms and Bathrooms
- 3 Bedrooms
- Walk-In Closet
- 2 Full Bathrooms
- Double Vanity
Outdoor Features
- Covered Patio or Porch
Utilities
- Central Heating and Cooling System
- Septic Tank
Community Details
- No Home Owners Association
Listing and Financial Details
- Assessor Parcel Number 008.12
Map
Home Values in the Area
Average Home Value in this Area
Property History
| Date | Event | Price | List to Sale | Price per Sq Ft |
|---|---|---|---|---|
| 10/31/2025 10/31/25 | Price Changed | $500,000 | -4.7% | $267 / Sq Ft |
| 09/30/2025 09/30/25 | For Sale | $524,900 | -- | $280 / Sq Ft |
Source: Lakeway Area Association of REALTORS®
MLS Number: 709183
- 1426 Mountain Ranch Rd
- 103 Boone Rd
- 2035 O'Neil Rd Unit C
- 584 Flatwoods Way
- 580 Jessica Way
- 563 Travis Way
- 574 Banjo Way
- 565 Travis Way
- 275 Sub Rd
- 4355 Wilhite Rd Unit 2
- 4355 Wilhite Rd Unit 1
- 4355 Wilhite Rd Unit 3
- 264 Sonshine Ridge Rd Unit ID1051674P
- 4557 Hooper Hwy Unit ID1051752P
- 1320 Old Hag Hollow Way
- 4945 Ledford Rd Unit ID1051753P
- 928 Ditney Way Unit ID1339221P
- 4949 Ledford Rd Unit ID1051743P
- 152 Baxter Rd Unit ID1221043P
- 152 Baxter Rd Unit ID1224114P
