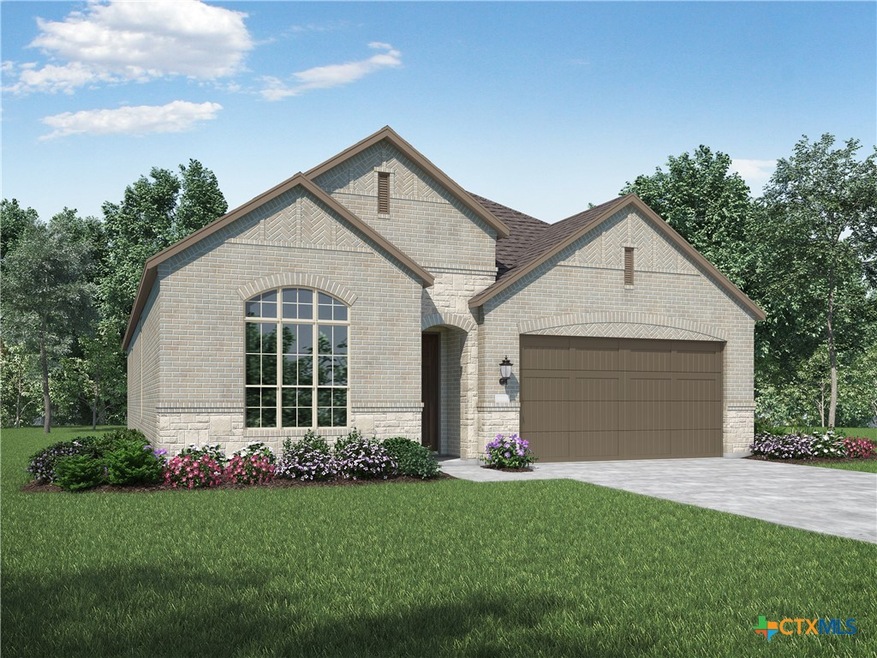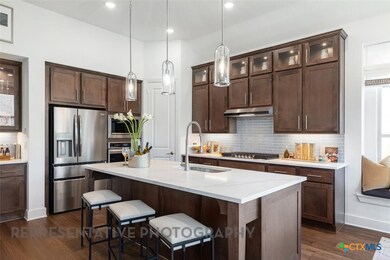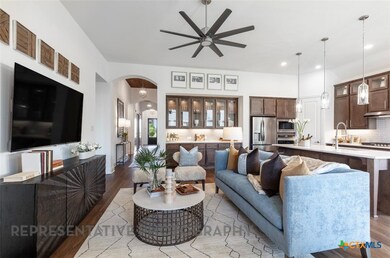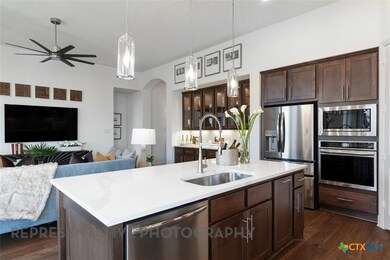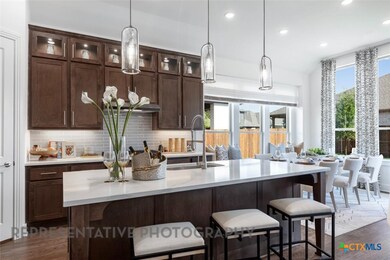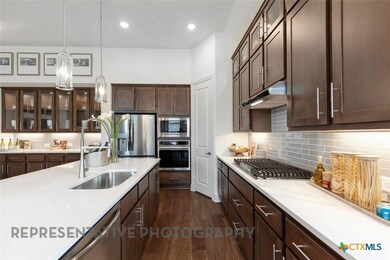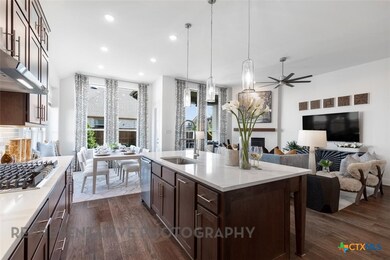Estimated payment $3,043/month
Highlights
- Open Floorplan
- Traditional Architecture
- Community Pool
- R C Barton Middle School Rated A-
- High Ceiling
- Covered Patio or Porch
About This Home
Welcome to 148 Pigeon River Road — a beautifully designed Highland Home located in the highly sought-after 6 Creeks at Waterridge community. This stunning one-story home offers the perfect blend of luxury, comfort, and functionality, all set within one of Kyle’s premier master-planned neighborhoods. Step inside to an open-concept layout filled with natural light, soaring ceilings, and thoughtfully selected designer finishes throughout. The spacious kitchen features an oversized island, stainless appliances, elegant cabinetry, and generous storage—ideal for everyday living and entertaining. The family room flows seamlessly to the dining area and outdoor living space, creating an inviting atmosphere for gatherings. The private primary suite is a true retreat, complete with a spa-inspired bathroom and a large walk-in closet. Additional bedrooms are well positioned for privacy, offering ample space for everyone. Enjoy the extended outdoor living area overlooking a beautifully maintained backyard—perfect for morning coffee, grilling, or simply relaxing. Located in 6 Creeks at Waterridge, residents enjoy scenic trails, green space, a future amenity center, and easy access to top-rated Hays schools, shopping, dining, and major commuter routes.
Listing Agent
Dina Verteramo- Independent Brokerage Phone: 651-336-3288 License #0523468 Listed on: 11/21/2025
Home Details
Home Type
- Single Family
Est. Annual Taxes
- $4,575
Year Built
- Built in 2025 | Under Construction
Lot Details
- 7,405 Sq Ft Lot
- South Facing Home
- Wood Fence
- Back Yard Fenced
HOA Fees
- $67 Monthly HOA Fees
Parking
- 2 Car Attached Garage
- Carport
- Garage Door Opener
Home Design
- Traditional Architecture
- Brick Exterior Construction
- Slab Foundation
- Radiant Barrier
Interior Spaces
- 2,305 Sq Ft Home
- Property has 1 Level
- Open Floorplan
- Wired For Data
- High Ceiling
- Ceiling Fan
- Recessed Lighting
- Washer and Gas Dryer Hookup
Kitchen
- Built-In Oven
- Cooktop with Range Hood
- Dishwasher
- Kitchen Island
- Disposal
Flooring
- Carpet
- Tile
Bedrooms and Bathrooms
- 4 Bedrooms
- Walk-In Closet
- 3 Full Bathrooms
- Double Vanity
Home Security
- Smart Home
- Smart Thermostat
- Carbon Monoxide Detectors
- Fire and Smoke Detector
Schools
- Barton Middle School
- Hays High School
Utilities
- Central Air
- Heating System Uses Natural Gas
- Underground Utilities
- Tankless Water Heater
Additional Features
- Energy-Efficient Appliances
- Covered Patio or Porch
- City Lot
Listing and Financial Details
- Legal Lot and Block 20 / D
- Assessor Parcel Number R182400
- Seller Considering Concessions
Community Details
Overview
- Kith Management Services Association
- Built by Highland Homes
- 6 Creeks At Waterridge Subdivision
Recreation
- Community Playground
- Community Pool
- Community Spa
- Dog Park
Map
Home Values in the Area
Average Home Value in this Area
Tax History
| Year | Tax Paid | Tax Assessment Tax Assessment Total Assessment is a certain percentage of the fair market value that is determined by local assessors to be the total taxable value of land and additions on the property. | Land | Improvement |
|---|---|---|---|---|
| 2025 | $4,575 | $95,580 | $95,580 | -- |
| 2024 | $4,575 | $92,925 | $92,925 | $0 |
| 2023 | $1,576 | $92,930 | $92,930 | $0 |
| 2022 | $1,988 | $105,000 | $105,000 | $0 |
Property History
| Date | Event | Price | List to Sale | Price per Sq Ft |
|---|---|---|---|---|
| 11/21/2025 11/21/25 | For Sale | $491,290 | -- | $213 / Sq Ft |
Source: Central Texas MLS (CTXMLS)
MLS Number: 598509
APN: R182400
- 156 Pigeon River Rd
- 120 Pigeon River Rd
- 191 Pigeon River Rd
- 243 Jackson River Loop
- 819 Jackson River Loop
- 791 Jackson River Loop
- 784 Jackson River Loop
- 774 Jackson River Loop
- 338 Jackson River Loop
- 278 Milam Creek Dr
- 756 Jackson River Loop
- Plan Glenhurst at 6 Creeks - Waterridge: 55ft. lots
- Plan Newport at 6 Creeks - Waterridge: 55ft. lots
- Plan Cambridge at 6 Creeks - Waterridge: 55ft. lots
- Plan Surrey at 6 Creeks - Waterridge: 55ft. lots
- Plan Hampton at 6 Creeks - Waterridge: 55ft. lots
- Plan Middleton at 6 Creeks - Waterridge: 55ft. lots
- Plan Amberley at 6 Creeks - Waterridge: 55ft. lots
- Plan Davenport at 6 Creeks - Waterridge: 55ft. lots
- Plan Brentwood at 6 Creeks - Waterridge: 55ft. lots
- 269 Kimble Creek Loop
- 261 Coyote Creek Way
- 396 Cold River Run
- 208 Spruce Dr
- 215 Spruce Dr
- 172 Spruce Dr
- 132 Condesa St
- 172 Coreopsis Cove
- 125 Camelia Pkwy
- 301 Quail Meadow Dr
- 965 Sweet Gum
- 154 Larch Cove
- 281 Hometown Pkwy
- 779 Hometown Pkwy
- 380 Wetzel
- 1000 Desert Rose Cove
- 135 Michaelis Unit B
- 5733 Hartson
- 1020 Patton Path
- 465 Brooks Ranch Dr
