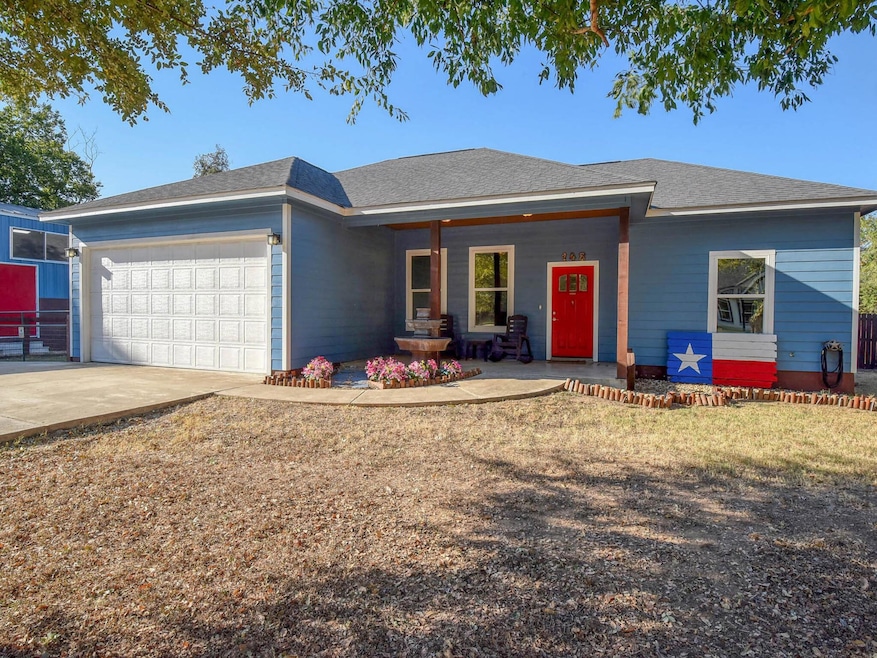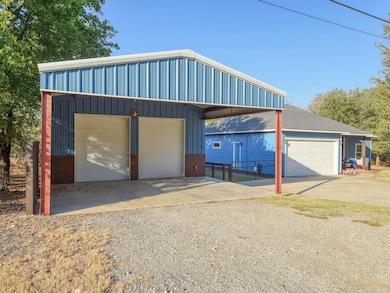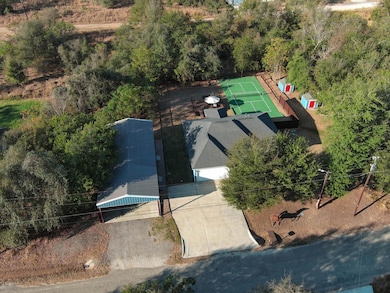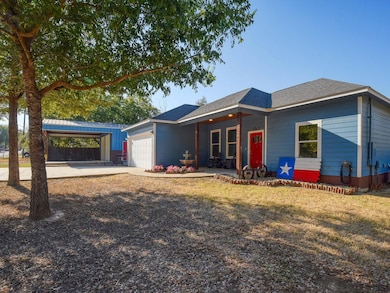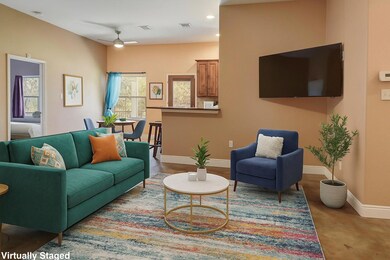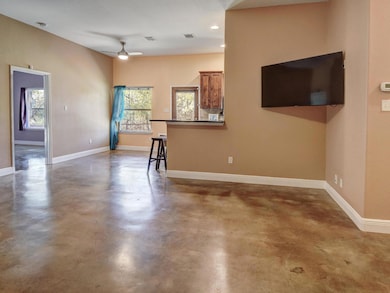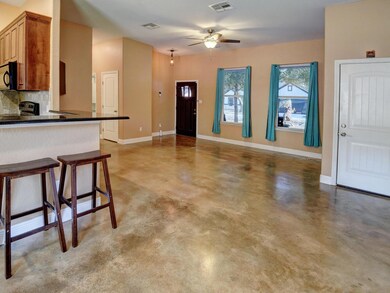148 Puu Waa Ln Bastrop, TX 78602
Estimated payment $3,052/month
Highlights
- Tennis Courts
- Fishing
- Deck
- Heated Spa
- View of Trees or Woods
- Wooded Lot
About This Home
Full of color, creativity, and good energy — this Tahitian Village gem is anything but ordinary! This 1,233 sq ft home is full of personality and thoughtful design, built by a reputable local builder who makes every inch count with 10-foot ceilings, cool stained concrete floors, and artistic touches throughout. Step out to your cedar-lined covered patio that opens to Trex decking and unwind in the luxurious, top-of-the-line, 5-person hot tub, or serve up a friendly match on your very own regulation-size pickleball court! From the backyard, you can often spot deer and their fawns resting peacefully in the woods — a daily reminder of the tranquil, natural beauty surrounding this home. Need space for projects or guests? The 1,000 sq ft pre-engineered workshop is a dream — spray foam-insulated, with stained concrete floors, tall carport parking for large vehicles, and a 500 sq ft guest quarters/ADU complete with a kitchenette, full bath, and its own mini-split A/C. In addition to the home’s garage and workshop parking, there’s also an extra-wide concrete driveway offering plenty of space for guests and extra vehicles. With two 8x8 handy sheds for storage and five combined lots (1.243 acres total), there’s room to breathe, create, and play — all surrounded by peaceful trees for privacy. Enjoy nearby access to the Colorado River Refuge with trails for hiking, birdwatching, and river activities like kayaking and fishing. Downtown Bastrop’s shops and dining, State Parks, and Lake Bastrop are just minutes away, with Tesla, COTA, and Austin Airport within 30 miles. This home blends artistry, comfort, and fun in one special package — come see why it stands out from the crowd and fall in love!
Listing Agent
Keller Williams Realty Brokerage Phone: (512) 593-1990 License #0651044 Listed on: 10/17/2025

Home Details
Home Type
- Single Family
Est. Annual Taxes
- $6,896
Year Built
- Built in 2015
Lot Details
- 1.24 Acre Lot
- Northeast Facing Home
- Level Lot
- Wooded Lot
- Dense Growth Of Small Trees
- Back Yard Fenced and Front Yard
Parking
- 4 Car Garage
- Carport
- Workshop in Garage
- Front Facing Garage
- Additional Parking
Property Views
- Woods
- Neighborhood
Home Design
- Slab Foundation
- Shingle Roof
- Composition Roof
- HardiePlank Type
Interior Spaces
- 1,233 Sq Ft Home
- 1-Story Property
- Bookcases
- High Ceiling
- Ceiling Fan
- Double Pane Windows
- Insulated Windows
- Pocket Doors
- Storage Room
- Concrete Flooring
Kitchen
- Galley Kitchen
- Breakfast Area or Nook
- Free-Standing Electric Range
- Microwave
- Dishwasher
- Granite Countertops
- Disposal
Bedrooms and Bathrooms
- 3 Main Level Bedrooms
- Walk-In Closet
- In-Law or Guest Suite
- 2 Full Bathrooms
- Double Vanity
- Walk-in Shower
Laundry
- Laundry Room
- Dryer
- Washer
Home Security
- Security System Owned
- Security Lights
- Fire and Smoke Detector
Accessible Home Design
- No Interior Steps
Pool
- Heated Spa
- Above Ground Spa
Outdoor Features
- Tennis Courts
- Sport Court
- Deck
- Covered Patio or Porch
- Separate Outdoor Workshop
- Shed
Schools
- Emile Elementary School
- Bastrop Middle School
- Bastrop High School
Utilities
- Central Heating and Cooling System
- Natural Gas Not Available
- Electric Water Heater
- Aerobic Septic System
- High Speed Internet
- Cable TV Available
Listing and Financial Details
- Assessor Parcel Number 24427
- Tax Block 13
Community Details
Overview
- Property has a Home Owners Association
- Tahitian Village Property Owners Association
- Built by Vince Kaiser
- Tahitian Village Subdivision
Recreation
- Fishing
- Trails
Map
Home Values in the Area
Average Home Value in this Area
Tax History
| Year | Tax Paid | Tax Assessment Tax Assessment Total Assessment is a certain percentage of the fair market value that is determined by local assessors to be the total taxable value of land and additions on the property. | Land | Improvement |
|---|---|---|---|---|
| 2025 | $4,052 | $439,027 | -- | -- |
| 2024 | $4,052 | $339,183 | -- | -- |
| 2023 | $4,052 | $308,348 | $0 | $0 |
| 2022 | $4,388 | $280,316 | $0 | $0 |
| 2021 | $4,692 | $237,026 | $59,018 | $178,008 |
| 2020 | $4,377 | $214,440 | $33,059 | $181,381 |
| 2019 | $4,005 | $188,973 | $15,000 | $173,973 |
| 2018 | $3,807 | $178,783 | $7,500 | $171,283 |
| 2017 | $3,991 | $178,366 | $8,250 | $170,116 |
| 2016 | $3,252 | $145,352 | $7,500 | $137,852 |
| 2015 | -- | $3,750 | $3,750 | $0 |
| 2014 | -- | $3,750 | $3,750 | $0 |
Property History
| Date | Event | Price | List to Sale | Price per Sq Ft | Prior Sale |
|---|---|---|---|---|---|
| 10/17/2025 10/17/25 | For Sale | $469,000 | +147.0% | $380 / Sq Ft | |
| 08/14/2017 08/14/17 | Sold | -- | -- | -- | View Prior Sale |
| 07/06/2017 07/06/17 | Pending | -- | -- | -- | |
| 06/28/2017 06/28/17 | Price Changed | $189,900 | -1.6% | $154 / Sq Ft | |
| 06/19/2017 06/19/17 | Price Changed | $193,000 | -2.5% | $157 / Sq Ft | |
| 06/09/2017 06/09/17 | For Sale | $198,000 | -- | $161 / Sq Ft |
Purchase History
| Date | Type | Sale Price | Title Company |
|---|---|---|---|
| Special Warranty Deed | -- | None Listed On Document | |
| Vendors Lien | -- | None Available | |
| Vendors Lien | -- | Trinity Title | |
| Public Action Common In Florida Clerks Tax Deed Or Tax Deeds Or Property Sold For Taxes | $5,977 | None Available | |
| Sheriffs Deed | -- | None Available |
Mortgage History
| Date | Status | Loan Amount | Loan Type |
|---|---|---|---|
| Previous Owner | $135,000 | New Conventional | |
| Previous Owner | $135,785 | FHA |
Source: Unlock MLS (Austin Board of REALTORS®)
MLS Number: 2825751
APN: 24427
- 162 Puu Waa Ln
- 137 Puu Waa Ln
- 102 Halawa Ct
- 129 Kawainui Ln
- 106 Halawa Ct
- 107 Halawa Ct
- 109 Halawa Ct
- 109 Kawainui Ln
- 103 Kawainui Ln
- Lot 687 Kawainui Ln
- Lot 686 Kawainui Ln
- 119 Waimalu Cove
- 111 Waimalu Cove
- 115 Waimalu Cove
- 203 Mokulua Ln
- 215 & 217 Mokulua Ln
- 211 Mokulua Ln
- 237 Mokulua Ln
- 151 Kawainui Ln
- 187 Puu Waa Ln
- 110 Diamond Head Dr
- 121 Diamond Head Dr
- 114 Keomuku
- 108 W Keamuku Ct
- 122 E Kikipua Ln
- 319 Lamaloa Ln
- 212 Waikakaaua Dr
- 395 Mauna Loa Ln
- 132 Akaloa Dr
- 105 Brushy Creek Dr
- 186 Kona Dr
- 140 Onini Ct
- 110 Puna Ln
- 114 N Kanaio Dr Unit A
- 110 N Kanaio Dr Unit A
- 110 N Kanaio Dr Unit B
- 295 Rimrock Ct
- 119 N Kanaio Dr Unit A
- 171 Tahitian Dr
- 124 Crooked Trail
