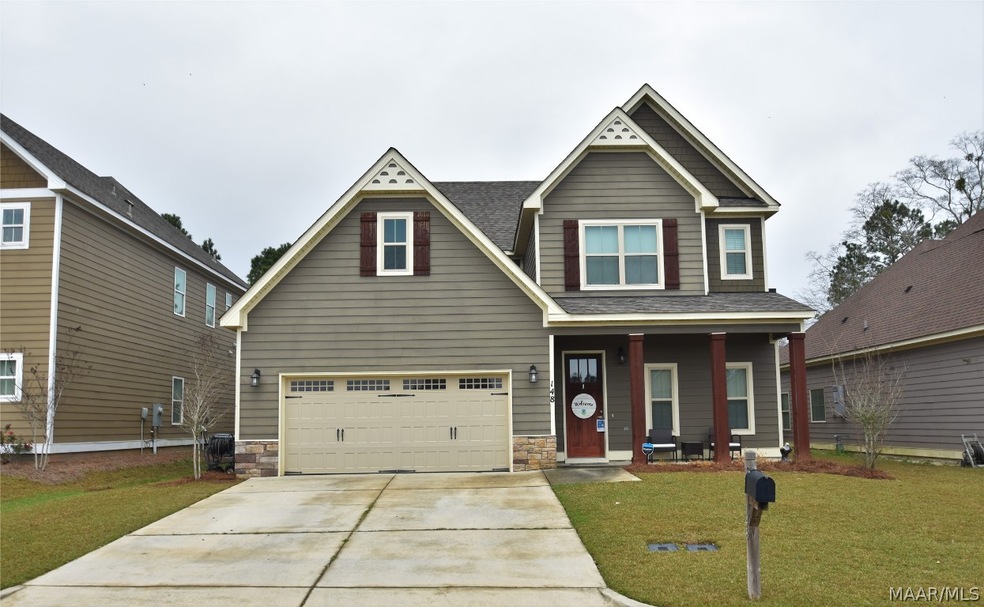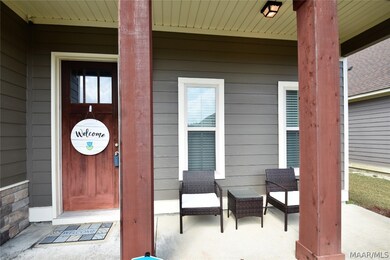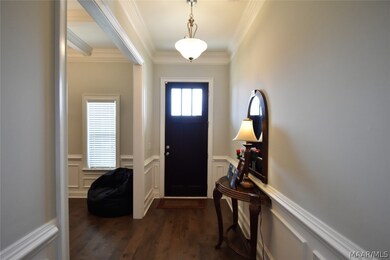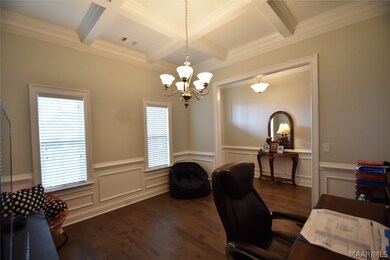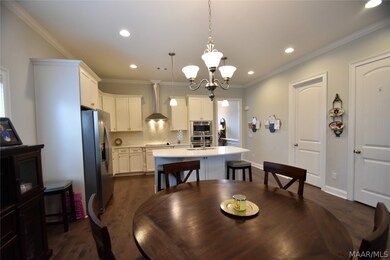
148 Ridgecrest Loop Dothan, AL 36301
Highlights
- Outdoor Pool
- Vaulted Ceiling
- Attic
- Rehobeth Elementary School Rated A-
- Wood Flooring
- Covered patio or porch
About This Home
As of April 2022Rehobeth Schools. Craftsman Floorplan 5 Bedroom with space for everyone! All bedrooms are large with walk in closets! 3 1/2 Baths
Formal Dining Room Energy saving features Spray foam insulation ,Low-E Argon Gas Windows & Tankless Water Heater. Hardwood flooring, Large well equipped kitchen features Quartz countertops, Herringbone subway tile back splash, crown molding, stainless steel appliances, tile master bathroom shower w/frameless door, & gas fireplace Privacy fence yard with sprinkler system land behind the house So privacy
Community pools! Home is beautiful and like new !
Last Agent to Sell the Property
TEAM LINDA SIMMONS REAL ESTATE License #65291 Listed on: 03/09/2022
Home Details
Home Type
- Single Family
Est. Annual Taxes
- $1,315
Year Built
- Built in 2017
Lot Details
- 8,625 Sq Ft Lot
- Lot Dimensions are 60x144x60x144
- Property is Fully Fenced
- Privacy Fence
HOA Fees
- $63 Monthly HOA Fees
Parking
- 2 Car Attached Garage
Home Design
- Slab Foundation
- HardiePlank Siding
- Stone Exterior Construction
Interior Spaces
- 3,018 Sq Ft Home
- 2-Story Property
- Tray Ceiling
- Vaulted Ceiling
- Gas Log Fireplace
- Double Pane Windows
- Blinds
- Insulated Doors
- Pull Down Stairs to Attic
- Washer and Dryer Hookup
Kitchen
- Breakfast Bar
- Self-Cleaning Oven
- Cooktop
- Microwave
- Plumbed For Ice Maker
- Dishwasher
- Disposal
Flooring
- Wood
- Carpet
- Tile
Bedrooms and Bathrooms
- 5 Bedrooms
- Walk-In Closet
- Garden Bath
- Separate Shower
Eco-Friendly Details
- Energy-Efficient Insulation
Outdoor Features
- Outdoor Pool
- Covered patio or porch
Schools
- Rehobeth Elementary School
- Rehobeth Middle School
- Rehobeth High School
Utilities
- Cooling Available
- Heat Pump System
- Tankless Water Heater
- Gas Water Heater
Listing and Financial Details
- Assessor Parcel Number 17-02-09-0-001-051-000
Community Details
Overview
- Park Ridge Subdivision
Recreation
- Community Pool
Security
- Building Fire Alarm
Ownership History
Purchase Details
Home Financials for this Owner
Home Financials are based on the most recent Mortgage that was taken out on this home.Purchase Details
Home Financials for this Owner
Home Financials are based on the most recent Mortgage that was taken out on this home.Similar Homes in the area
Home Values in the Area
Average Home Value in this Area
Purchase History
| Date | Type | Sale Price | Title Company |
|---|---|---|---|
| Warranty Deed | $262,495 | -- | |
| Warranty Deed | $41,000 | -- |
Mortgage History
| Date | Status | Loan Amount | Loan Type |
|---|---|---|---|
| Open | $353,886 | Construction | |
| Closed | $249,370 | Construction | |
| Previous Owner | $205,100 | Commercial |
Property History
| Date | Event | Price | Change | Sq Ft Price |
|---|---|---|---|---|
| 02/03/2025 02/03/25 | For Sale | $419,900 | +16.3% | $139 / Sq Ft |
| 04/22/2022 04/22/22 | Sold | $361,000 | +3.4% | $120 / Sq Ft |
| 03/23/2022 03/23/22 | Pending | -- | -- | -- |
| 03/09/2022 03/09/22 | For Sale | $349,250 | +33.1% | $116 / Sq Ft |
| 07/07/2017 07/07/17 | Sold | $262,495 | 0.0% | $92 / Sq Ft |
| 05/17/2017 05/17/17 | Pending | -- | -- | -- |
| 03/19/2017 03/19/17 | For Sale | $262,495 | -- | $92 / Sq Ft |
Tax History Compared to Growth
Tax History
| Year | Tax Paid | Tax Assessment Tax Assessment Total Assessment is a certain percentage of the fair market value that is determined by local assessors to be the total taxable value of land and additions on the property. | Land | Improvement |
|---|---|---|---|---|
| 2024 | $1,315 | $43,240 | $0 | $0 |
| 2023 | $1,315 | $40,980 | $0 | $0 |
| 2022 | $990 | $34,300 | $0 | $0 |
| 2021 | $876 | $32,860 | $0 | $0 |
| 2020 | $862 | $29,960 | $0 | $0 |
| 2019 | $841 | $29,240 | $0 | $0 |
| 2018 | $805 | $28,020 | $0 | $0 |
| 2017 | $112 | $3,800 | $0 | $0 |
| 2016 | $112 | $0 | $0 | $0 |
| 2015 | -- | $0 | $0 | $0 |
Agents Affiliated with this Home
-
L
Seller's Agent in 2025
Lindsey Rushing
Coldwell Banker/Alfred Saliba
(334) 796-7092
179 Total Sales
-

Seller's Agent in 2022
Kim Cottrell
TEAM LINDA SIMMONS REAL ESTATE
(334) 379-6172
204 Total Sales
-

Buyer's Agent in 2022
Christina Samples
Century 21 James Grant Realty
(352) 220-8887
118 Total Sales
Map
Source: Wiregrass REALTORS®
MLS Number: 512235
APN: 17-02-09-0-001-051-000
- 124 Ridgecrest Loop
- 170 Ridgecrest Loop
- 5119 S Park Ave
- 174 Ridgecrest Loop
- 156 Ridgeview Dr
- 120 Puent Dr
- 109 Talquin Ct
- 106 Needle Pine Dr
- 103 Foxfire Dr
- 4318 S Park Ave
- 497 Golden Oaks Cir
- 555 Golden Oaks Cir
- 600 Golden Oaks Cir
- 114 Bluffton Rd
- 254 Golden Oaks Cir
- 226 Golden Oaks Cir
- 138 Golden Oaks Cir
- 110 Golden Oaks Cir
- 62 Golden Oaks Cir
- 84 Golden Oaks Cir
