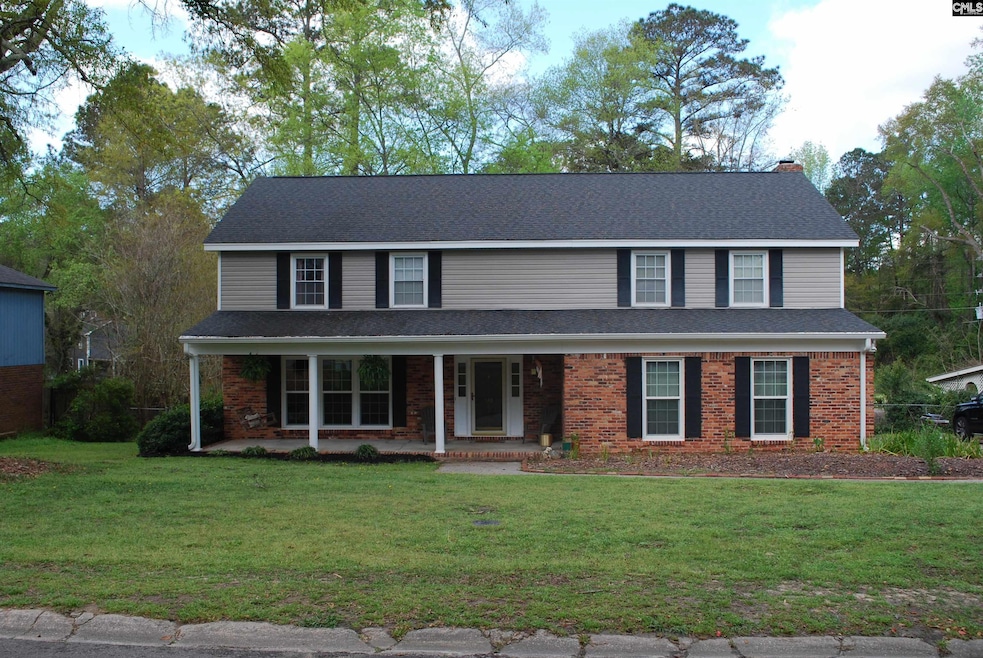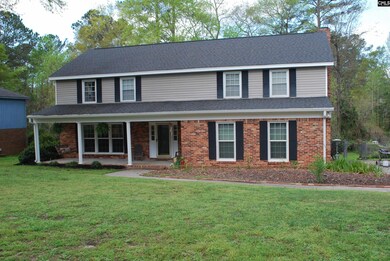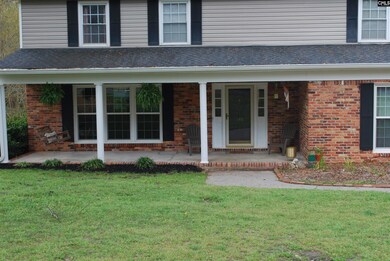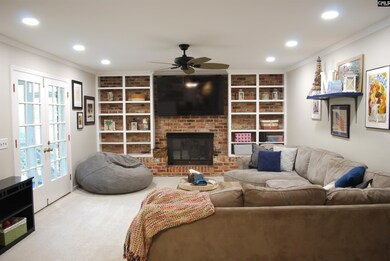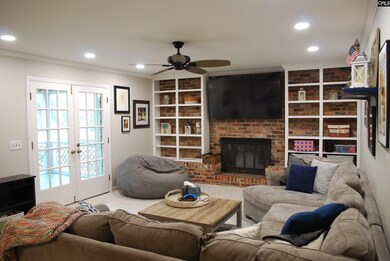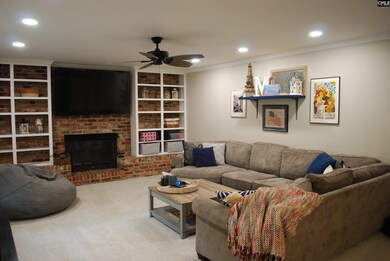
148 Rodborough Rd Columbia, SC 29212
Northwest Columbia NeighborhoodEstimated payment $1,926/month
Highlights
- Traditional Architecture
- Screened Porch
- Built-In Features
- Granite Countertops
- Eat-In Kitchen
- Dual Closets
About This Home
Well maintained 5 bedroom 2.5 bath home on almost half an acre lot. Open plan living from the kitchen into the living room which boasts built in bookshelves surrounding the fireplace. Kitchen has white cabinets, stainless steel appliances, granite counter tops and a large pantry. Newly installed LVP stretches from the foyer into the eat in area and kitchen. Large formal living and dining rooms complete the downstairs along with a redone half bath. Spacious master bedroom with a walk in closet, double sinks and a large tiled shower. Second bedroom has a walk in closet as well as a built in desk and shelves. Both the third and fourth bedrooms have very large double closets. Fifth bedroom has LVP and is currently being used as a media room/game room. Upstairs laundry is also located in this room. Generous screened in porch leads to a fully fenced sizable yard complete with a shed. Brand new HVAC system and return lines installed in 2023. Disclaimer: CMLS has not reviewed and, therefore, does not endorse vendors who may appear in listings. Disclaimer: CMLS has not reviewed and, therefore, does not endorse vendors who may appear in listings.
Home Details
Home Type
- Single Family
Est. Annual Taxes
- $1,624
Year Built
- Built in 1973
Lot Details
- 0.4 Acre Lot
- Back Yard Fenced
- Chain Link Fence
Parking
- 2 Car Garage
Home Design
- Traditional Architecture
- Brick Front
- Vinyl Construction Material
Interior Spaces
- 2,904 Sq Ft Home
- 2-Story Property
- Built-In Features
- Ceiling Fan
- Recessed Lighting
- Gas Log Fireplace
- Living Room with Fireplace
- Screened Porch
- Crawl Space
- Pull Down Stairs to Attic
Kitchen
- Eat-In Kitchen
- Built-In Range
- Built-In Microwave
- Dishwasher
- Granite Countertops
- Disposal
Flooring
- Carpet
- Luxury Vinyl Plank Tile
Bedrooms and Bathrooms
- 5 Bedrooms
- Dual Closets
- Walk-In Closet
- Dual Vanity Sinks in Primary Bathroom
Laundry
- Laundry closet
- Dryer
- Washer
Outdoor Features
- Shed
- Rain Gutters
Schools
- Nursery Road Elementary School
- Irmo Middle School
- Crossroad Intermediate
- Irmo High School
- School of Choice Available
Utilities
- Central Heating and Cooling System
- Heating System Uses Gas
Community Details
- Coldstream Subdivision
Map
Home Values in the Area
Average Home Value in this Area
Tax History
| Year | Tax Paid | Tax Assessment Tax Assessment Total Assessment is a certain percentage of the fair market value that is determined by local assessors to be the total taxable value of land and additions on the property. | Land | Improvement |
|---|---|---|---|---|
| 2024 | $1,624 | $10,600 | $400 | $10,200 |
| 2023 | $1,624 | $10,600 | $400 | $10,200 |
| 2022 | $6,593 | $15,900 | $600 | $15,300 |
| 2020 | $1,419 | $8,708 | $400 | $8,308 |
| 2019 | $1,316 | $7,924 | $1,000 | $6,924 |
| 2018 | $1,156 | $7,924 | $1,000 | $6,924 |
| 2017 | $1,125 | $7,924 | $1,000 | $6,924 |
| 2016 | $1,156 | $7,923 | $1,000 | $6,923 |
| 2014 | $1,168 | $7,952 | $1,000 | $6,952 |
| 2013 | -- | $7,950 | $1,000 | $6,950 |
Property History
| Date | Event | Price | Change | Sq Ft Price |
|---|---|---|---|---|
| 04/06/2025 04/06/25 | Pending | -- | -- | -- |
| 04/01/2025 04/01/25 | For Sale | $320,000 | -- | $110 / Sq Ft |
Purchase History
| Date | Type | Sale Price | Title Company |
|---|---|---|---|
| Warranty Deed | $265,000 | None Available | |
| Deed | $163,000 | -- | |
| Deed | $65,000 | -- |
Mortgage History
| Date | Status | Loan Amount | Loan Type |
|---|---|---|---|
| Open | $274,540 | VA | |
| Previous Owner | $61,000 | New Conventional |
Similar Homes in Columbia, SC
Source: Consolidated MLS (Columbia MLS)
MLS Number: 605372
APN: 002727-01-028
- 111 Cannon Dale Ct
- 106 Guild Hall Dr
- 110 Thornhill Rd
- 525 Smiths Market Rd
- 184 Ripley Station Rd
- 221 Canterfield Rd
- 110 Melville Rd
- 101 Old Home Place
- 406 White Falls Dr
- 119 Bishopgate Rd
- 111 Rusty Barn Rd
- 123 Stephenson Ln
- 242 White Falls Dr
- 101 Stephenson Ln
- 112 Muirfield Dr
- 264 Conrad Cir
- 118 Tee Ct
- 354 Heatherstone Rd
- 345 Old Wood Dr
- 329 Old Wood Dr
