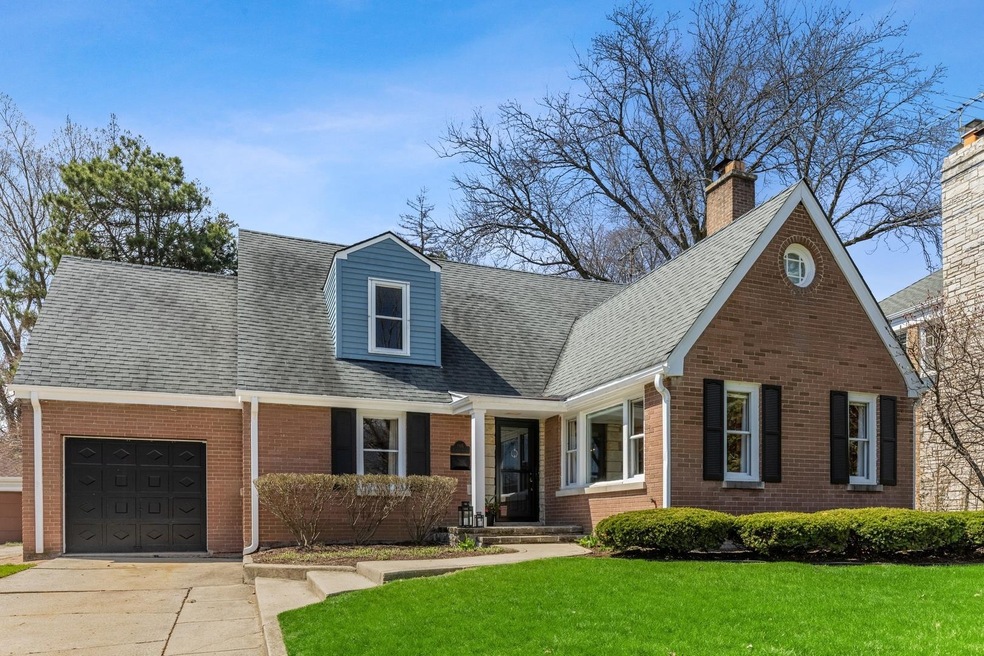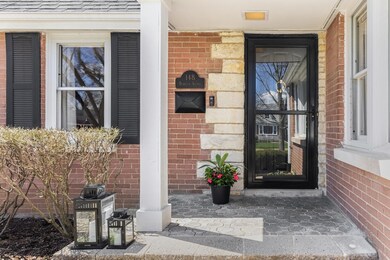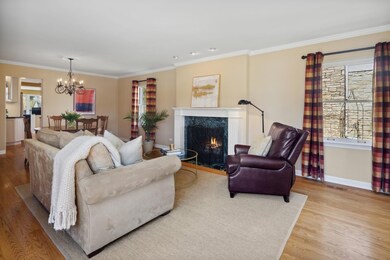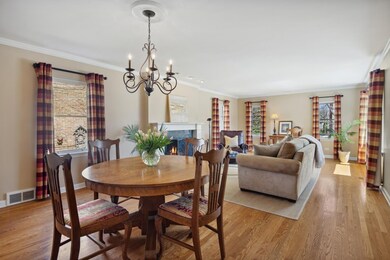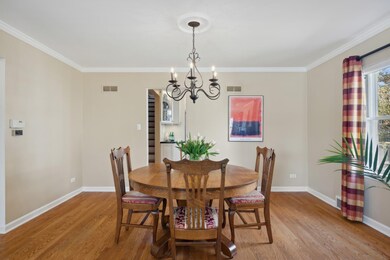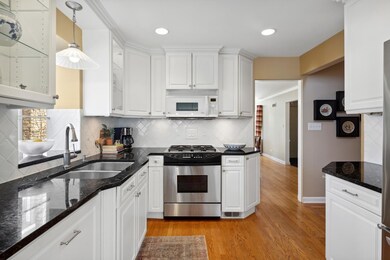
148 S Berkley Ave Elmhurst, IL 60126
Estimated Value: $842,000 - $927,000
Highlights
- Cape Cod Architecture
- Property is near a park
- Wood Flooring
- Hawthorne Elementary School Rated A
- Recreation Room
- Main Floor Bedroom
About This Home
As of June 2022Spacious & beautiful brick cape in sought after College View! Versatile floor plan with 5 bedrooms - 3 on 2nd floor & 2 on 1st floor, along with 2 full baths, 1 on each floor. Great options for that "at home" office space everyone now needs! Sun filled living room open to the dining rm with windows on 3 sides with a fireplace. Light & bright updated white kitchen w/breakfast bar, stainless steel appliances, & granite that opens to the family rm with 3 walls of tall windows looking out to the yard. Primary bedroom with huge walk in closet. Updated baths & hardwood floors, plus the finished lower level adds even more living space with the LL fam rm, lots of storage space & a large laundry room. Pretty treed yard with a paver patio, too. Talk about a location, just a few blocks to schools, parks, library, train & town with trendy restaurants & shops! Pristine home with so much space in such a great location!
Last Listed By
@properties Christie's International Real Estate License #475102322 Listed on: 04/22/2022

Home Details
Home Type
- Single Family
Est. Annual Taxes
- $11,290
Year Built
- Built in 1950
Lot Details
- 7,505 Sq Ft Lot
- Lot Dimensions are 58x131
- Paved or Partially Paved Lot
Parking
- 1 Car Attached Garage
- Parking Included in Price
Home Design
- Cape Cod Architecture
- Brick Exterior Construction
Interior Spaces
- 2,562 Sq Ft Home
- 1.5-Story Property
- Ceiling Fan
- Wood Burning Fireplace
- Entrance Foyer
- Family Room
- Living Room with Fireplace
- Combination Dining and Living Room
- Recreation Room
- Storage Room
- Wood Flooring
- Partially Finished Basement
- Partial Basement
Kitchen
- Range
- Microwave
- Dishwasher
Bedrooms and Bathrooms
- 5 Bedrooms
- 5 Potential Bedrooms
- Main Floor Bedroom
- Walk-In Closet
- Bathroom on Main Level
- 2 Full Bathrooms
- Dual Sinks
Laundry
- Laundry Room
- Dryer
- Washer
Schools
- Hawthorne Elementary School
- Sandburg Middle School
- York Community High School
Utilities
- Forced Air Heating and Cooling System
- Heating System Uses Natural Gas
- Lake Michigan Water
Additional Features
- Brick Porch or Patio
- Property is near a park
Listing and Financial Details
- Homeowner Tax Exemptions
Community Details
Overview
- College View Subdivision
Recreation
- Tennis Courts
Ownership History
Purchase Details
Home Financials for this Owner
Home Financials are based on the most recent Mortgage that was taken out on this home.Similar Homes in the area
Home Values in the Area
Average Home Value in this Area
Purchase History
| Date | Buyer | Sale Price | Title Company |
|---|---|---|---|
| Tostrowski Marc | $739,000 | Green Colby M |
Mortgage History
| Date | Status | Borrower | Loan Amount |
|---|---|---|---|
| Previous Owner | Tostrowski Marc | $591,200 | |
| Previous Owner | Smith Brian D | $553,000 | |
| Previous Owner | Smith Brian D | $250,000 | |
| Previous Owner | Smith Brian D | $116,700 | |
| Previous Owner | Smith Brian D | $130,000 |
Property History
| Date | Event | Price | Change | Sq Ft Price |
|---|---|---|---|---|
| 06/03/2022 06/03/22 | Sold | $739,000 | +13.7% | $288 / Sq Ft |
| 04/24/2022 04/24/22 | Pending | -- | -- | -- |
| 04/22/2022 04/22/22 | For Sale | $650,000 | -- | $254 / Sq Ft |
Tax History Compared to Growth
Tax History
| Year | Tax Paid | Tax Assessment Tax Assessment Total Assessment is a certain percentage of the fair market value that is determined by local assessors to be the total taxable value of land and additions on the property. | Land | Improvement |
|---|---|---|---|---|
| 2023 | $14,546 | $239,600 | $82,410 | $157,190 |
| 2022 | $12,404 | $204,550 | $79,220 | $125,330 |
| 2021 | $12,107 | $199,460 | $77,250 | $122,210 |
| 2020 | $11,290 | $195,090 | $75,560 | $119,530 |
| 2019 | $11,055 | $185,480 | $71,840 | $113,640 |
| 2018 | $11,500 | $191,630 | $67,990 | $123,640 |
| 2017 | $11,253 | $182,610 | $64,790 | $117,820 |
| 2016 | $11,021 | $172,030 | $61,040 | $110,990 |
| 2015 | $10,919 | $160,270 | $56,870 | $103,400 |
| 2014 | $11,278 | $152,350 | $45,140 | $107,210 |
| 2013 | $11,155 | $154,500 | $45,780 | $108,720 |
Agents Affiliated with this Home
-
Connie Tomlinson

Seller's Agent in 2022
Connie Tomlinson
@ Properties
(708) 309-9902
4 in this area
91 Total Sales
-
Mark Buckner

Buyer's Agent in 2022
Mark Buckner
Compass
(312) 952-4458
3 in this area
162 Total Sales
Map
Source: Midwest Real Estate Data (MRED)
MLS Number: 11382003
APN: 06-02-303-014
- 198 S Hawthorne Ave
- 206 S Hawthorne Ave
- 212 S Hawthorne Ave
- 505 W Alexander Blvd
- 508 W Alma St
- 452 W Alma St
- 410 W 2nd St
- 104 Evergreen Ave
- 375 S Berkley Ave
- 217 N Glade Ave
- 386 S Sunnyside Ave
- 220 N Myrtle Ave
- 254 N Oak St
- 285 N Ridgeland Ave
- 223 Bonnie Brae Ave
- 193 N Elm Ave
- 428 S Hillside Ave
- 266 S Monterey Ave
- 131 W Adelaide St Unit 308
- 435 S West Ave
- 148 S Berkley Ave
- 144 S Berkley Ave
- 154 S Berkley Ave
- 142 S Berkley Ave
- 147 S Fairview Ave
- 141 S Fairview Ave
- 158 S Berkley Ave
- 151 S Fairview Ave
- 137 S Fairview Ave
- 164 S Berkley Ave
- 134 S Berkley Ave
- 145 S Berkley Ave
- 149 S Berkley Ave
- 157 S Fairview Ave
- 155 S Berkley Ave
- 430 W Alexander Blvd
- 159 S Fairview Ave
- 159 S Berkley Ave
- 141 S Berkley Ave
- 168 S Berkley Ave
