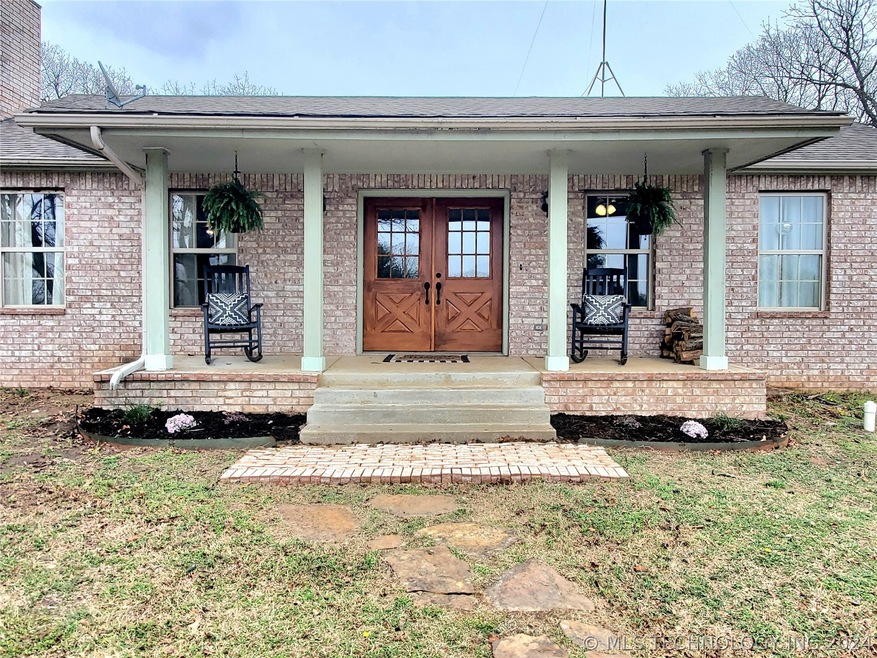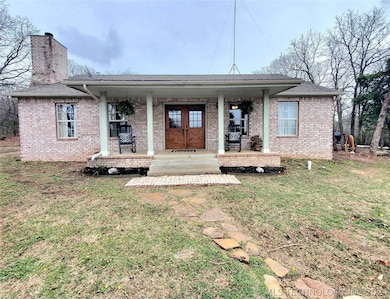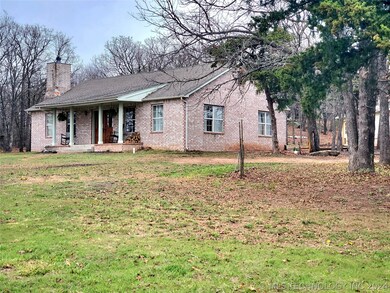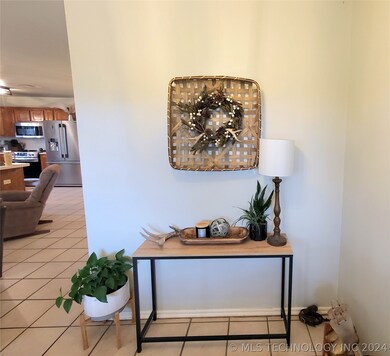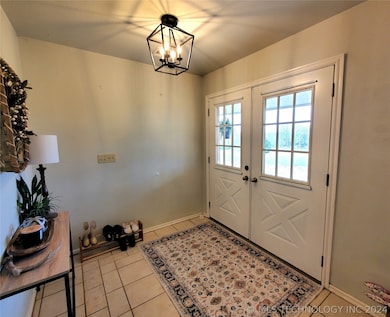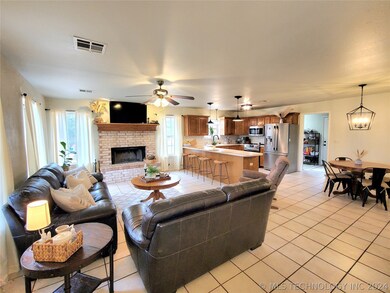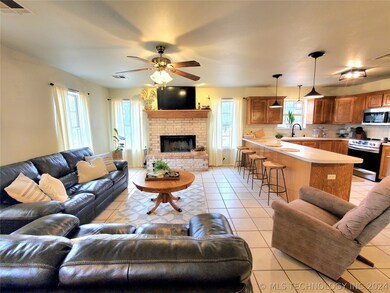
148 Sams Rd Sand Springs, OK 74063
Estimated Value: $228,000 - $269,816
Highlights
- Horses Allowed On Property
- Mature Trees
- Farm
- RV Access or Parking
- French Provincial Architecture
- High Ceiling
About This Home
As of April 2024Need some peace and quiet? Nestled in the woods, yet have a little open space, then this is the place for you!
This full brick farmhouse home's porch is a place to see wildlife and rock away the city noise. A welcoming
open concept as you walk thru the double doors. Living room opens up to your grand space with the kitchen
and dining room. Wood burning fireplace can heat the whole room during the winter. Large bar to sit at while
dinner is being prepared. Create the longest buffet for guest or line up the kid's friends for your place to be the
hang out. With a large front yard, you could do any kinds of activities for the adults or kids. Enjoy the evenings
on the back deck. There is even a concrete pad if you want to add a hot tub off the master. Large master with
walk in closet and French doors to the backyard. Spare bedrooms are close to the hall bath. Storage/linen
closets in hall. Laundry/mudroom off the backdoor which is convenient for any outdoors person. Detached
garage has 2 single overhead doors so you can use one side as workshop. Enough room for any kid of toys you
want to have. RV/Boat/ATV play area and parking. Property being sold "as-is".
Home Details
Home Type
- Single Family
Est. Annual Taxes
- $1,899
Year Built
- Built in 2000
Lot Details
- 3.98 Acre Lot
- Southwest Facing Home
- Mature Trees
- Wooded Lot
Parking
- 2 Car Garage
- Parking Storage or Cabinetry
- Workshop in Garage
- Gravel Driveway
- RV Access or Parking
Home Design
- French Provincial Architecture
- Brick Exterior Construction
- Slab Foundation
- Wood Frame Construction
- Fiberglass Roof
- Asphalt
Interior Spaces
- 1,526 Sq Ft Home
- 1-Story Property
- Wired For Data
- High Ceiling
- Ceiling Fan
- Wood Burning Fireplace
- Aluminum Window Frames
- Tile Flooring
- Washer and Electric Dryer Hookup
Kitchen
- Electric Oven
- Electric Range
- Stove
- Microwave
- Plumbed For Ice Maker
- Dishwasher
- Laminate Countertops
Bedrooms and Bathrooms
- 3 Bedrooms
- 2 Full Bathrooms
Home Security
- Security System Owned
- Fire and Smoke Detector
Schools
- Prue Elementary School
- Prue High School
Utilities
- Zoned Heating and Cooling
- Electric Water Heater
- Septic Tank
- High Speed Internet
- Phone Available
- Satellite Dish
- Cable TV Available
Additional Features
- Covered patio or porch
- Farm
- Horses Allowed On Property
Community Details
- No Home Owners Association
- Woodlake Acres Ext Subdivision
Ownership History
Purchase Details
Home Financials for this Owner
Home Financials are based on the most recent Mortgage that was taken out on this home.Purchase Details
Home Financials for this Owner
Home Financials are based on the most recent Mortgage that was taken out on this home.Purchase Details
Purchase Details
Similar Homes in Sand Springs, OK
Home Values in the Area
Average Home Value in this Area
Purchase History
| Date | Buyer | Sale Price | Title Company |
|---|---|---|---|
| Brinlee Clay Jason | $230,000 | Colonial Title | |
| Puffin Amber | $175,000 | None Listed On Document | |
| Burchfield Hattie | $12,500 | -- | |
| Fisher Fredrick Thomas | -- | -- | |
| Fisher Frederick T | $7,500 | -- |
Mortgage History
| Date | Status | Borrower | Loan Amount |
|---|---|---|---|
| Previous Owner | Burchfield Hattie | $23,250 | |
| Previous Owner | Burchfield Hattie | $118,400 |
Property History
| Date | Event | Price | Change | Sq Ft Price |
|---|---|---|---|---|
| 04/30/2024 04/30/24 | Sold | $230,000 | 0.0% | $151 / Sq Ft |
| 03/27/2024 03/27/24 | Pending | -- | -- | -- |
| 03/25/2024 03/25/24 | For Sale | $230,000 | +31.4% | $151 / Sq Ft |
| 06/29/2022 06/29/22 | Sold | $175,000 | +3.6% | $118 / Sq Ft |
| 06/03/2022 06/03/22 | For Sale | $169,000 | -3.4% | $114 / Sq Ft |
| 04/22/2022 04/22/22 | Off Market | $175,000 | -- | -- |
| 04/18/2022 04/18/22 | For Sale | $169,000 | -- | $114 / Sq Ft |
| 04/18/2022 04/18/22 | Pending | -- | -- | -- |
Tax History Compared to Growth
Tax History
| Year | Tax Paid | Tax Assessment Tax Assessment Total Assessment is a certain percentage of the fair market value that is determined by local assessors to be the total taxable value of land and additions on the property. | Land | Improvement |
|---|---|---|---|---|
| 2024 | $1,873 | $21,000 | $1,040 | $19,960 |
| 2023 | $1,873 | $21,000 | $1,040 | $19,960 |
| 2022 | $1,589 | $16,956 | $1,040 | $15,916 |
| 2021 | $1,513 | $16,956 | $1,040 | $15,916 |
| 2020 | $1,477 | $16,956 | $1,040 | $15,916 |
| 2019 | $1,271 | $16,148 | $1,040 | $15,108 |
| 2018 | $1,292 | $15,380 | $1,040 | $14,340 |
| 2017 | $981 | $14,647 | $1,040 | $13,607 |
| 2016 | $961 | $14,221 | $1,040 | $13,181 |
| 2015 | $871 | $13,806 | $1,040 | $12,766 |
| 2014 | $856 | $13,404 | $1,040 | $12,364 |
| 2013 | $898 | $13,014 | $1,040 | $11,974 |
Agents Affiliated with this Home
-
Keli Smith

Seller's Agent in 2024
Keli Smith
Chinowth & Cohen
(918) 419-2333
184 Total Sales
-
Tina Gay

Seller's Agent in 2022
Tina Gay
C21/First Choice Realty
(918) 361-8774
14 Total Sales
Map
Source: MLS Technology
MLS Number: 2410623
APN: 570004733
- 190 Tina Trail
- 4157 New Prue Rd
- 4127 New Prue Rd
- 5094 N 209th Ave W
- 202 Pegilou Ln
- 194 Choctaw Ridge
- 15 Wood Lake Dr
- 1390 Old Towne Rd
- 92 Circle Ct
- 107 Maple Cir
- 47 N Dotson Dr
- 815 W Bayshore Dr
- 807 Bayshore Dr
- 909 Bayshore Dr
- 857 Bayshore Dr
- 76 Hickory Dr
- 228 W Hickory Dr
- 248 W Juanita Dr
- 239 Seneca Dr
- 0 Forest Springs Dr
- 148 Sams Rd
- 208 Sams Rd
- 149 Sams Rd
- 40 Sams Rd
- 294 Sams Rd
- 271 Sams Rd
- 37 Sams Rd
- 4267 New Prue Rd
- 4237 New Prue Rd
- 6000 N 209th West Ave
- 6020 N 209th West Ave
- 201 Tina Trail
- 67 Tina Trail
- 5895 N 209th West Ave
- 311 Tina Trail
- 0 Country Rd Unit 1926193
- 0 Country Rd Unit 2104648
- 0 Country Rd Unit 2129196
- 391 Tina Trail
- 319 W Tina Trail
