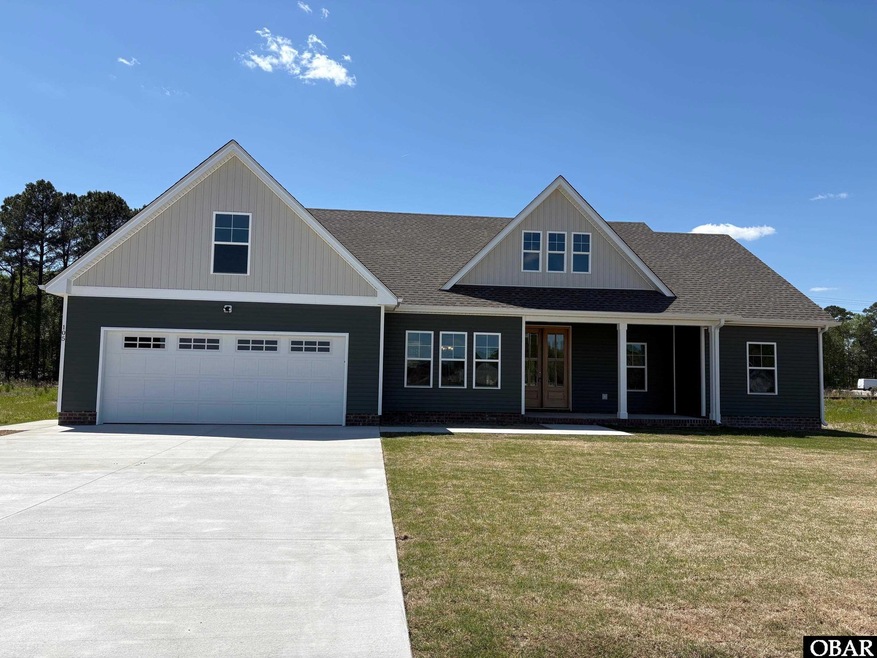Estimated payment $3,134/month
Highlights
- Wooded Lot
- Home Office
- Ceramic Tile Flooring
- Ranch Style House
- Breakfast Area or Nook
- Utility Room
About This Home
Welcome to the Mulberry model, a stunning new custom-built ranch home, sits on 10 acres. This home features 4 spacious bedrooms, 2 baths and an office. Kitchen w/Quartz c-tops, island, custom cabinets, large pantry & breakfast nook. Great Room w/ Gas Fireplace. The primary bedroom is a serene retreat with an en-suite bath featuring a double vanity, tile shower and walk-in closet. No HOA, R/C apply. Choose from several available lots & house plans to make this your perfect country haven.
Listing Agent
Long & Foster Real Estate - Kitty Hawk / OBX Brokerage Phone: 252-722-2203 License #260179 Listed on: 05/08/2025

Home Details
Home Type
- Single Family
Est. Annual Taxes
- $2,600
Year Built
- Built in 2025
Lot Details
- Level Lot
- Wooded Lot
- Property is zoned AG
Parking
- Paved Parking
Home Design
- Ranch Style House
- Slab Foundation
- Frame Construction
- Wood Siding
- Vinyl Siding
Interior Spaces
- 2,153 Sq Ft Home
- Home Office
- Utility Room
Kitchen
- Breakfast Area or Nook
- Built-In Oven
- Built-In Range
- Microwave
- Dishwasher
Flooring
- Carpet
- Ceramic Tile
Bedrooms and Bathrooms
- 4 Bedrooms
- 2 Full Bathrooms
Utilities
- Heat Pump System
- Well
- Septic Tank
Map
Home Values in the Area
Average Home Value in this Area
Property History
| Date | Event | Price | List to Sale | Price per Sq Ft |
|---|---|---|---|---|
| 05/09/2025 05/09/25 | Pending | -- | -- | -- |
| 05/08/2025 05/08/25 | For Sale | $556,200 | -- | $258 / Sq Ft |
Source: Outer Banks Association of REALTORS®
MLS Number: 129262
- 148 Samson Way
- 130 Samson Way
- 130 Samson Way Unit Lot4
- 4161 Caratoke Hwy Unit Lot 1
- 4161 Caratoke Hwy
- 148 Swains Ln
- 1.98Ac Caratoke Hwy
- 160 Shortcut Rd
- 4271 Caratoke Hwy
- 198 Shortcut
- 100 Samson Way Unit Lot9
- 100 Samson Way
- 106 Samson Way
- 106 Samson Way Unit Lot 8
- 116 Barco Rd Unit Lot 3
- 140 Majors Island
- 142 Major Island Rd
- TBD Caratoke Hwy Unit Lot0
- 182 Will Poyner Ln
- 4468 Caratoke Hwy
