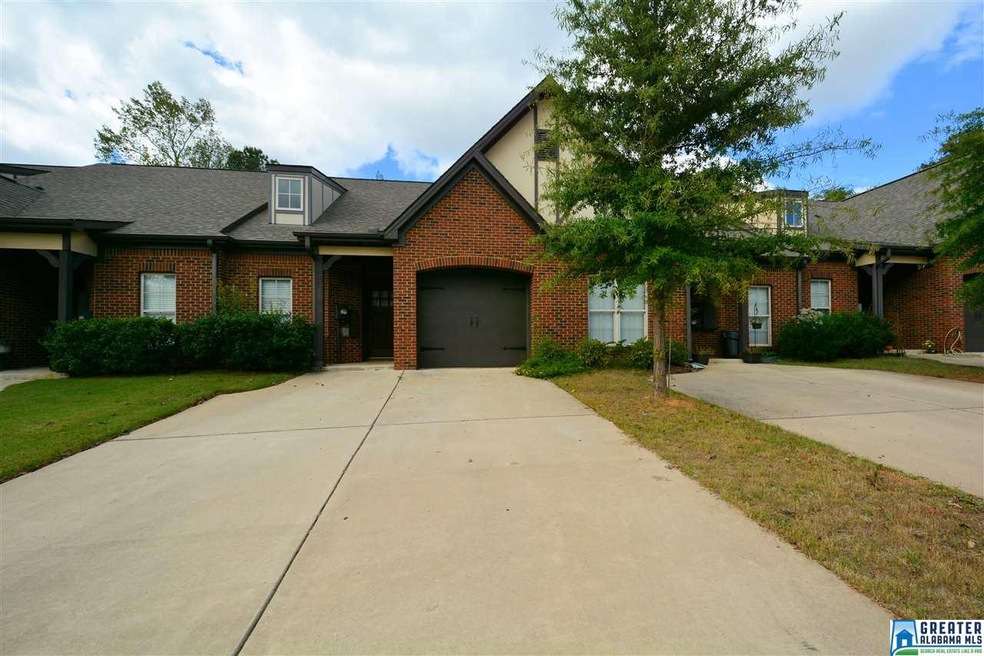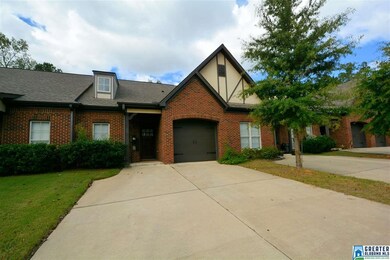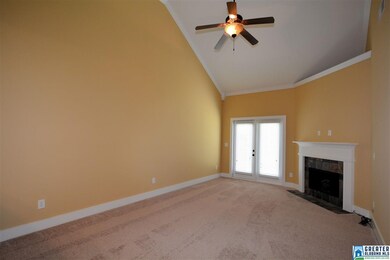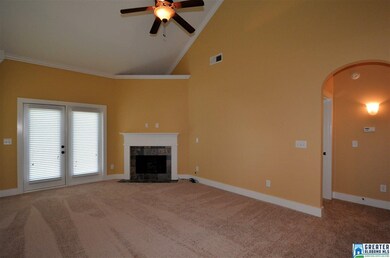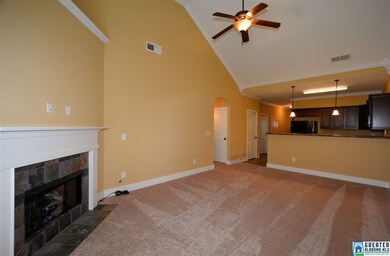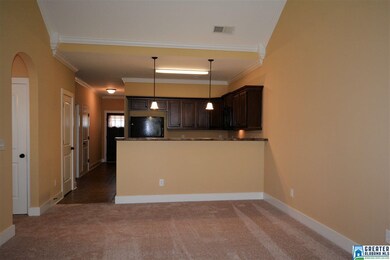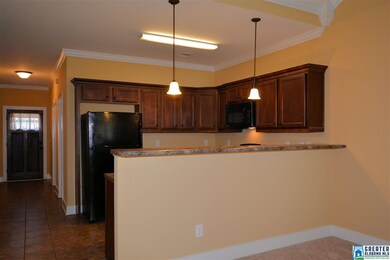
148 Singapore Cir Birmingham, AL 35211
Sand Ridge NeighborhoodEstimated Value: $233,000 - $256,000
Highlights
- Wood Flooring
- Great Room
- 1 Car Attached Garage
- Attic
- Porch
- Walk-In Closet
About This Home
As of March 2016This wonderful home looks BRAND NEW inside! Just bring your things and move right in! Your new home is SO CLOSE TO EVERYTHING you need! Minutes from Homewood and Downtown Birmingham! Minutes from Churches, Hospitals and Shopping! LOCATION, LOCATION, LOCATION!!!! Handsome BRICK EXTERIOR with a MAIN LEVEL GARAGE!!! Just walk your groceries right to your kitchen. NO STEPS! EASY MAINTENANCE! Come home to a fresh clean interior just painted and ready for your favorite artwork! Your kitchen has a cooks dream - GAS COOKTOP!! Lovely appliances that are like new! Warm yourself beside your GAS FIREPLACE in the winter and OPEN the curtains to your BACK PATIO! There is NO HOME BEHIND YOU! The Master Bedroom and bath are Large with a SOAKER TUB and SEP SHOWER, and nice closet! The 2nd bedroom and bath are on the other side of the home for privacy. Your outdoor space is just big enough to enjoy with almost no maintenance! This is life well lived! Come HOME today!
Townhouse Details
Home Type
- Townhome
Est. Annual Taxes
- $1,428
Year Built
- 2008
Lot Details
- 3,790
HOA Fees
- $21 Monthly HOA Fees
Parking
- 1 Car Attached Garage
- 2 Carport Spaces
- Front Facing Garage
Home Design
- Slab Foundation
Interior Spaces
- 1,231 Sq Ft Home
- 1-Story Property
- Smooth Ceilings
- Gas Fireplace
- Great Room
- Den with Fireplace
- Pull Down Stairs to Attic
Kitchen
- Gas Cooktop
- Built-In Microwave
- Dishwasher
- Laminate Countertops
- Disposal
Flooring
- Wood
- Carpet
Bedrooms and Bathrooms
- 2 Bedrooms
- Split Bedroom Floorplan
- Walk-In Closet
- 2 Full Bathrooms
- Bathtub and Shower Combination in Primary Bathroom
- Garden Bath
Laundry
- Laundry Room
- Laundry on main level
- Washer and Electric Dryer Hookup
Outdoor Features
- Patio
- Porch
Utilities
- Central Air
- Heating System Uses Gas
- Underground Utilities
- Electric Water Heater
Community Details
- Oxmoor Ridge Association
Listing and Financial Details
- Assessor Parcel Number 29-33-2-000-163.000
Ownership History
Purchase Details
Home Financials for this Owner
Home Financials are based on the most recent Mortgage that was taken out on this home.Purchase Details
Home Financials for this Owner
Home Financials are based on the most recent Mortgage that was taken out on this home.Similar Homes in the area
Home Values in the Area
Average Home Value in this Area
Purchase History
| Date | Buyer | Sale Price | Title Company |
|---|---|---|---|
| Sweatt Jacquelyn Holcombe | $154,000 | -- | |
| Lewis Payton Rica | $161,900 | None Available |
Mortgage History
| Date | Status | Borrower | Loan Amount |
|---|---|---|---|
| Open | Sweatt Jacquelyn Holcombe | $65,000 | |
| Previous Owner | Lewis Payton Rica | $159,747 |
Property History
| Date | Event | Price | Change | Sq Ft Price |
|---|---|---|---|---|
| 03/01/2016 03/01/16 | Sold | $154,000 | -3.1% | $125 / Sq Ft |
| 02/22/2016 02/22/16 | Pending | -- | -- | -- |
| 10/08/2015 10/08/15 | For Sale | $159,000 | -- | $129 / Sq Ft |
Tax History Compared to Growth
Tax History
| Year | Tax Paid | Tax Assessment Tax Assessment Total Assessment is a certain percentage of the fair market value that is determined by local assessors to be the total taxable value of land and additions on the property. | Land | Improvement |
|---|---|---|---|---|
| 2024 | $1,428 | $20,680 | -- | -- |
| 2022 | $1,428 | $20,670 | $6,400 | $14,270 |
| 2021 | $1,185 | $21,890 | $6,400 | $15,490 |
| 2020 | $1,164 | $17,030 | $6,400 | $10,630 |
| 2019 | $1,126 | $16,520 | $0 | $0 |
| 2018 | $1,027 | $15,160 | $0 | $0 |
| 2017 | $1,027 | $15,160 | $0 | $0 |
| 2016 | $1,150 | $15,860 | $0 | $0 |
| 2015 | $1,150 | $15,860 | $0 | $0 |
| 2014 | $1,103 | $15,700 | $0 | $0 |
| 2013 | $1,103 | $15,700 | $0 | $0 |
Agents Affiliated with this Home
-
Kira Craft

Seller's Agent in 2016
Kira Craft
eXp Realty, LLC Central
(205) 427-3486
41 Total Sales
-
Daphney Massey

Buyer's Agent in 2016
Daphney Massey
Century 21 Advantage
(205) 965-7733
2 in this area
181 Total Sales
Map
Source: Greater Alabama MLS
MLS Number: 731081
APN: 29-00-33-2-000-163.000
- 132 Singapore Cir
- 129 Singapore Cir
- 2628 Wenonah Oxmoor Rd
- 2550 Goss St Unit 1
- 2734 Oxmoor Way
- 128 Kingston Ridge
- 2816 Oxmoor Glen Dr
- 2555 Goss St Unit 3
- 2719 Oxmoor Way
- 213 Kingston Cir
- 2713 Oxmoor Way
- 353 Kingston Cir
- 277 Oxmoor Place
- 2811 Village Ln
- 2881 Robinson Dr
- 336 Kingston Cir
- 150 London Pkwy Unit 2E-3
- 1233 Mays Village Rd
- 932 Castlemaine Ct
- 582 Bristol Ln
- 148 Singapore Cir
- 146 Singapore Cir
- 150 Singapore Cir
- 144 Singapore Cir
- 152 Singapore Cir
- 140 Singapore Cir
- 140 Singapore Cir Unit 140
- 154 Singapore Cir
- 136 Singapore Cir
- 149 Singapore Cir
- 147 Singapore Cir
- 130 Singapore Cir
- 143 Singapore Cir
- 156 Singapore Cir
- 141 Singapore Cir
- 158 Singapore Cir
- 128 Singapore Cir
- 160 Singapore Cir
- 137 Singapore Cir
- 126 Singapore Cir
