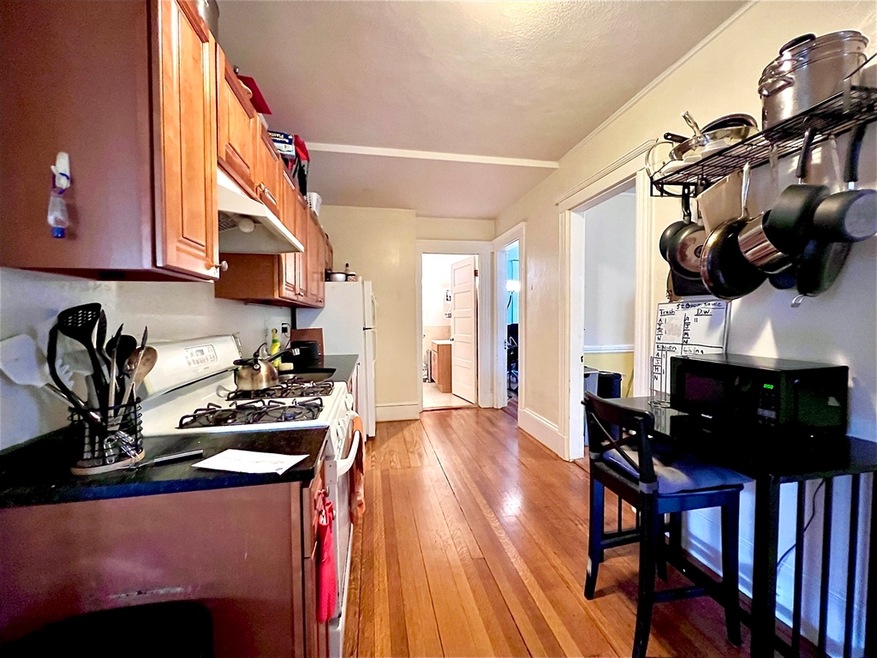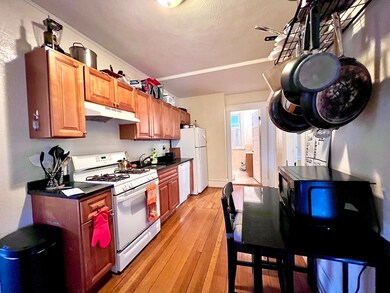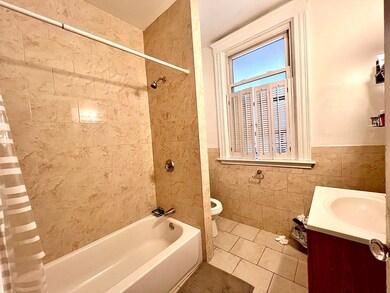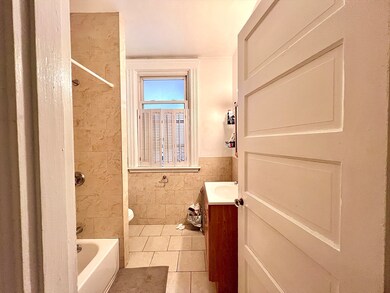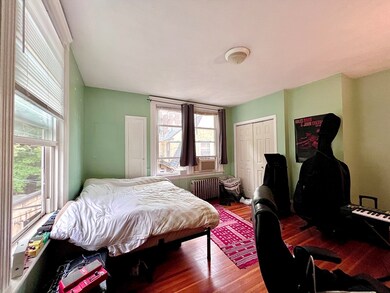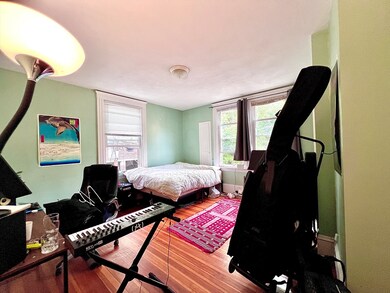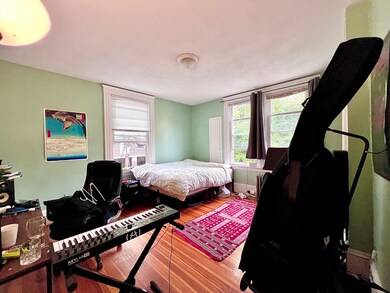148 Strathmore Rd Unit 2 Brighton, MA 02135
Saint Elizabeths NeighborhoodHighlights
- 1 Fireplace
- 2-minute walk to Chestnut Hill Avenue Station
- Laundry Facilities
- No HOA
- Porch
- 3-minute walk to Shubow Park
About This Home
This spacious 4-bedroom, 2-bathroom is located on Strathmore Rd, a prime location just off Commonwealth Ave and close to the B Line train. A short stroll to Cleveland Circle, with the C/D line trains, numerous coffee shops, restaurants, and the Chestnut Hill Reservoir all a part of the neighborhood! Inside, you'll find a huge living room with a decorative fireplace, 4 large bedrooms, high ceilings, and big windows in every room, hardwood floors throughout, heat and hot water are included, and laundry is in the basement. 4 Off-street parking spots available for rent at $150 per month.Good credit history, landlord references required.
Property Details
Home Type
- Multi-Family
Parking
- 4 Car Parking Spaces
Home Design
- Apartment
- Entry on the 1st floor
Interior Spaces
- 1,800 Sq Ft Home
- 1 Fireplace
- Range
Bedrooms and Bathrooms
- 4 Bedrooms
- 2 Full Bathrooms
Additional Features
- Porch
- 6,468 Sq Ft Lot
- No Cooling
Listing and Financial Details
- Security Deposit $4,200
- Property Available on 9/1/25
- Rent includes heat, hot water, water, sewer, trash collection, gardener, extra storage, garden area, laundry facilities
- 12 Month Lease Term
- Assessor Parcel Number 1217803
Community Details
Pet Policy
- No Pets Allowed
Additional Features
- No Home Owners Association
- Laundry Facilities
Map
Source: MLS Property Information Network (MLS PIN)
MLS Number: 73404340
- 155 Strathmore Rd Unit 12A
- 5 Braemore Rd Unit 10
- 1945 Commonwealth Ave Unit 65
- 137 Englewood Ave Unit 32
- 26 Chiswick Rd Unit 6
- 97 Strathmore Rd Unit 4
- 19 South St Unit 11
- 88 Strathmore Rd Unit 7
- 1789 Commonwealth Ave
- 185 Chestnut Hill Ave Unit 18
- 56-58 Selkirk Rd
- 6 Sutherland Rd Unit 41
- 1776 Commonwealth Ave Unit B1
- 163 Chestnut Hill Ave Unit PH1
- 31 Orkney Rd Unit 54
- 19-21 Orkney Rd
- 110 Lanark Rd Unit A
- 5 Radnor Rd
- 100 Lanark Rd Unit A
- 130 Sutherland Rd Unit 1
- 148 Strathmore Rd Unit 1
- 152 Strathmore Rd Unit 2
- 276 Chestnut Hill Ave
- 276 Chestnut Hill Ave Unit 3
- 276 Chestnut Hill Ave Unit 13
- 276 Chestnut Hill Ave Unit 9
- 276 Chestnut Hill Ave Unit 22A
- 276 Chestnut Hill Ave Unit 25
- 276 Chestnut Hill Ave Unit 6
- 276 Chestnut Hill Ave
- 276 Chestnut Hill Ave
- 276 Chestnut Hill Ave
- 276 Chestnut Hill Ave
- 286 Chestnut Hill Ave Unit 24
- 286 Chestnut Hill Ave Unit 4
- 286-288 Chestnut Hill Ave
- 1857 Commonwealth Ave
- 1857 Commonwealth Ave
- 1857 Commonwealth Ave
- 288 Chestnut Hill Ave Unit 6
